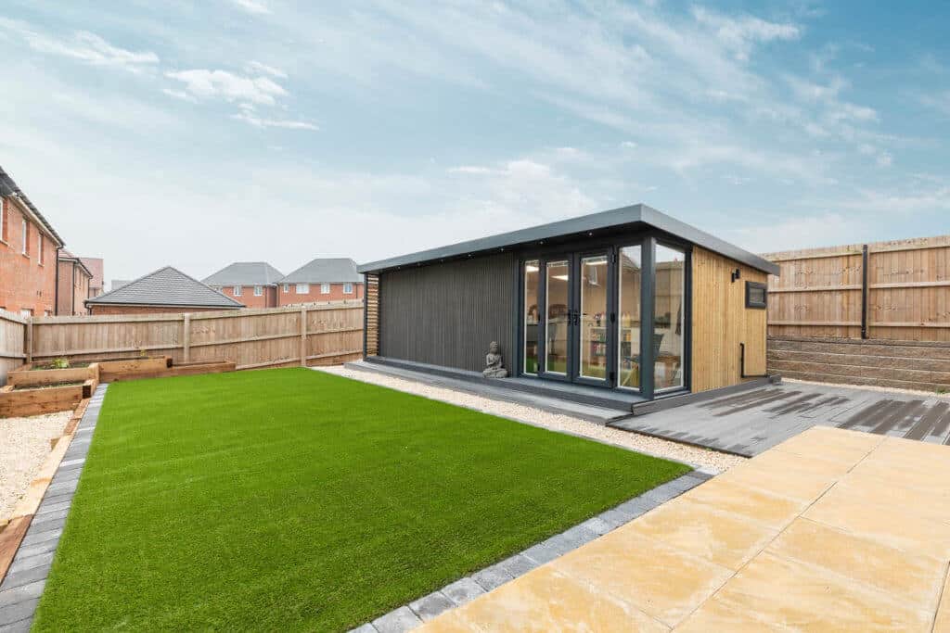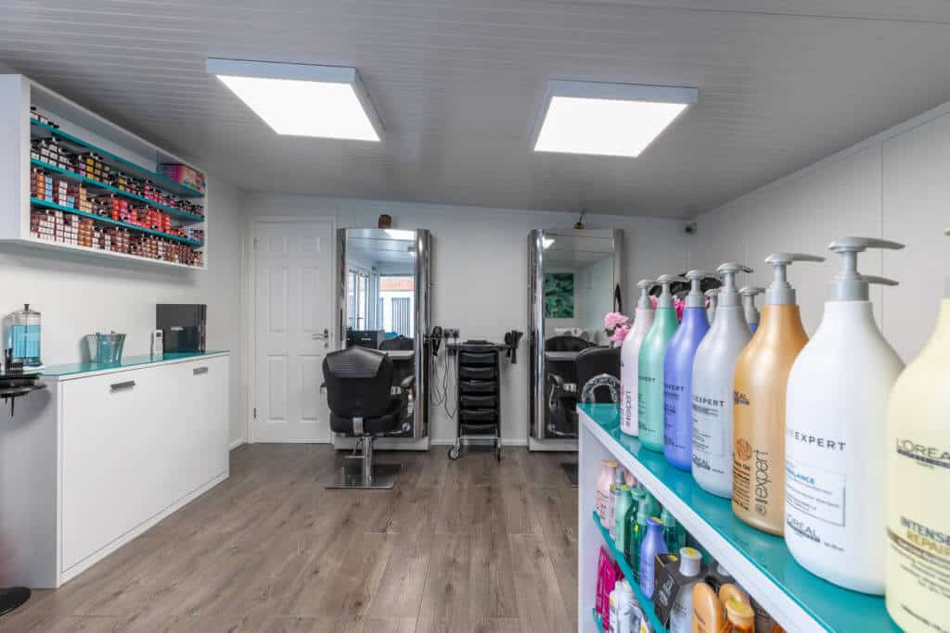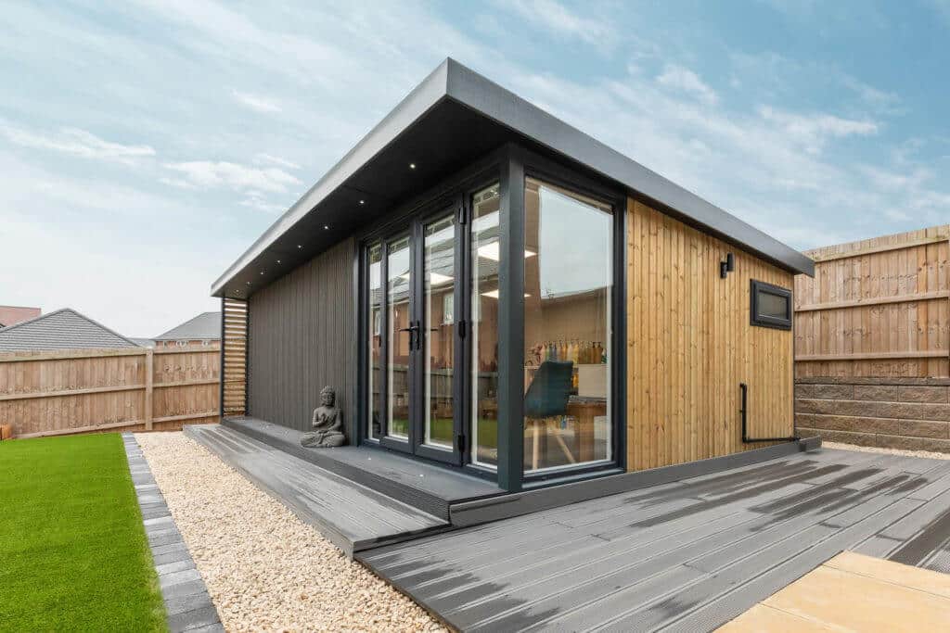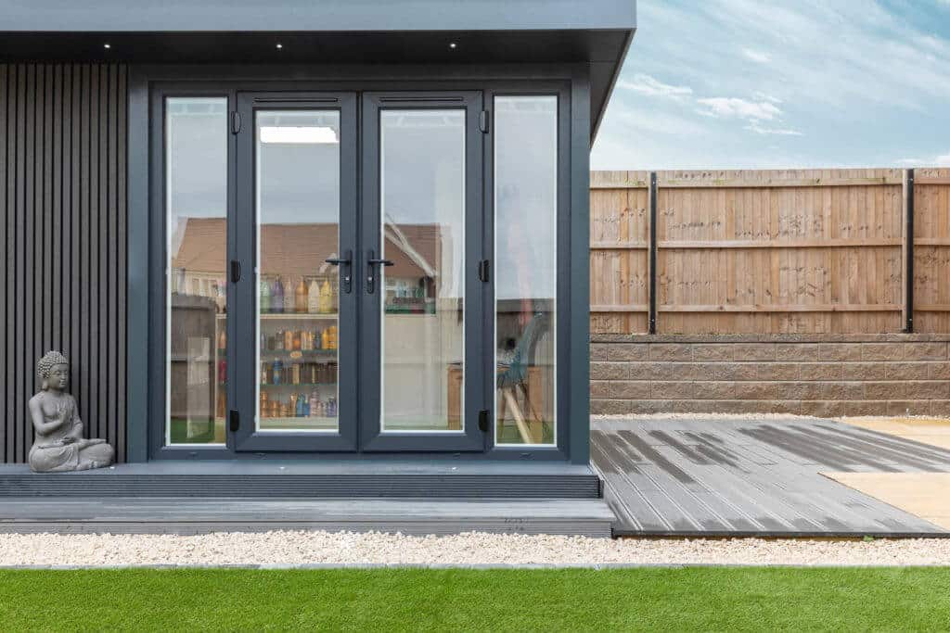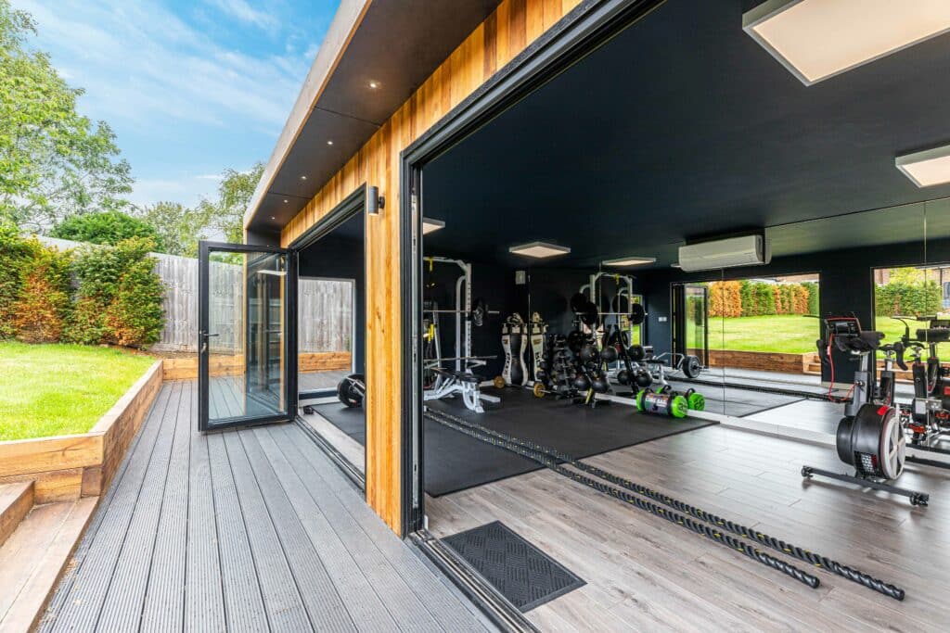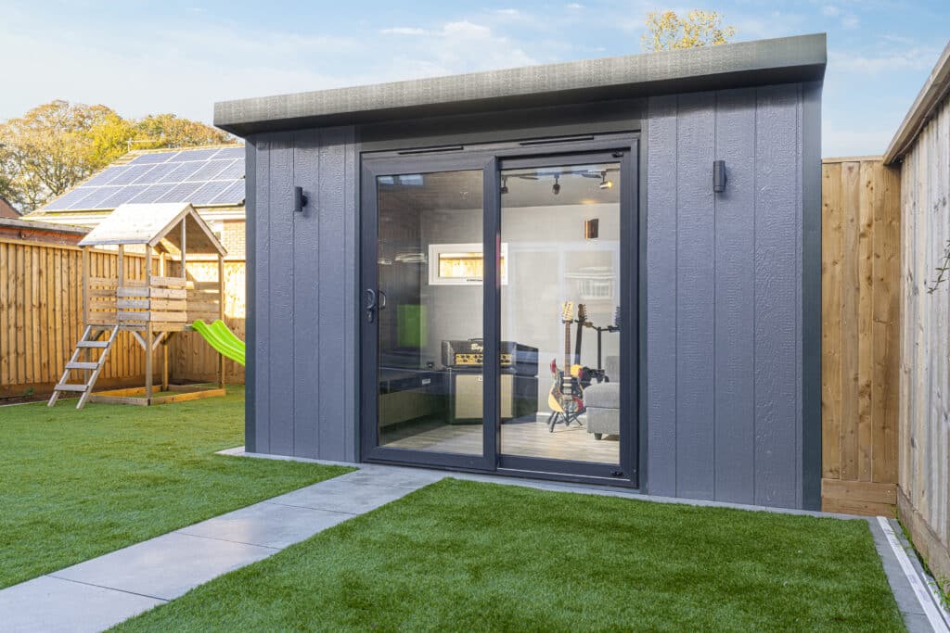Project Overview
Hina Patel, G1
Our customer Hina is the proud owner of Hair Solutions, a hair, and beauty business based in Leicester. Hina's success meant that she was ready to bring her business home and open a garden salon for her growing customer base.
Please Note: The ‘Black Slatted Composite Cladding’ shown on the front elevation of this building is no longer available as one of our upgrade options. We do have alternative composite cladding upgrade options available. Contact us for more info…
|
|
Why HINA NEEDED A GARDEN BUILDING?
After much success in the hair and beauty business, Hina decided that it was time to finally run her salon, Hair Solutions, from home. This would save her money on renting salon space and other expenses which come with renting a retail space. The joy of investing in a garden salon room meant that Hina could maintain her brand image by taking the design into her own hands, as well as our professional design consultants. being in control of the design of her building meant that Hina could choose exactly where vital elements to her business, such as plug sockets and plumbing could be placed.
As well as a hair salon, Hina’s offers services such as laser hair removal, microdermabrasion and Shellac manicures from her garden salon. For this reason, her garden room needed to be a multifunctional space. For her laser hair removal service, Hina required a separate room, which we were easily able to do with the addition of a partition wall with a door for privacy.
What We Did
With the help of our knowledgeable design consultants, Hina was able to decide on a 7.5m x 4m G1. The G1 features a beautifully modern design as well as wrap-around door and window sets which let more light into the space. Hina’s garden salon features graphite doors and windows with black handles and hinges. The front of her home salon is clad in natural cedar, while the left, right and rear are clad in redwood. The salon features a graphite fascia, graphite composite decking and a contemporary redwood side screen to the left.
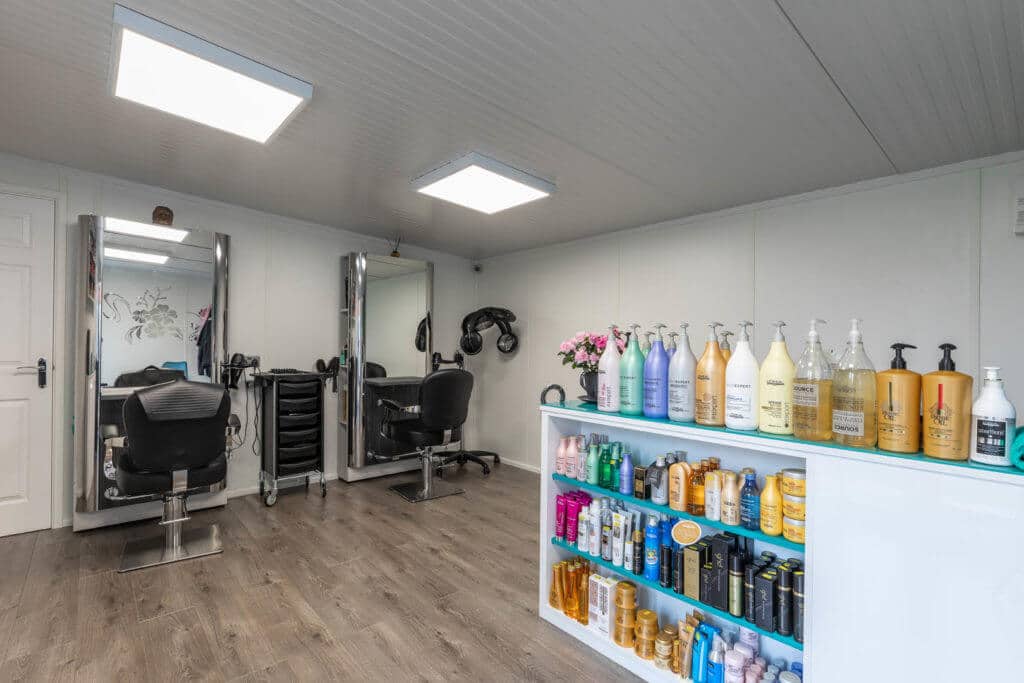
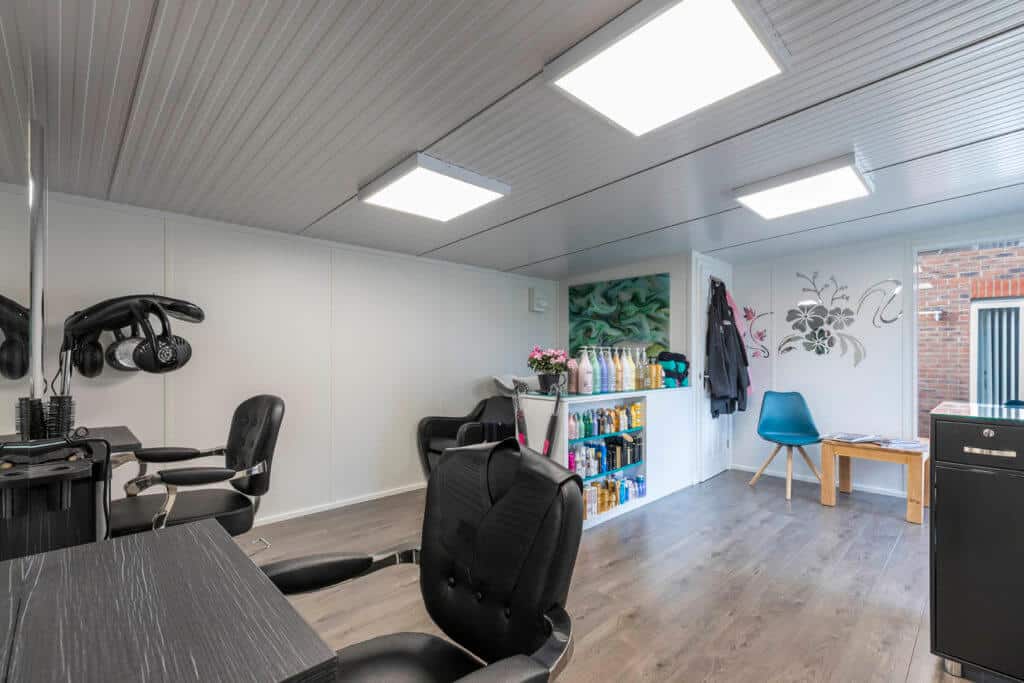
The Finished Project
A garden salon has helped Hina achieve the perfect work and home balance and saves her time and money not only on her commute but also on renting retail space and the costs associated. Having the freedom to design her building meant that Hina was in total control of where elements such as plug sockets could be placed and gave her the freedom to layout her building as she wanted.
