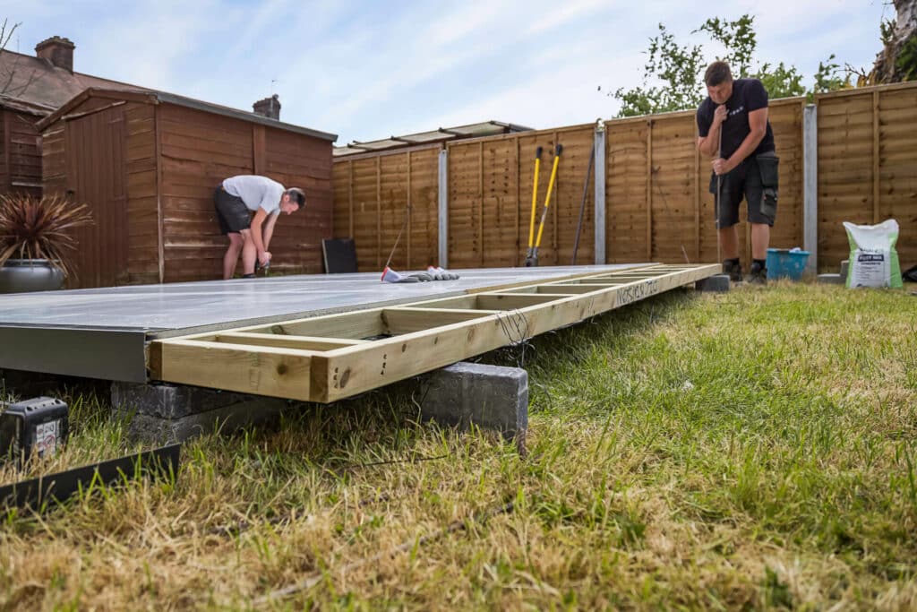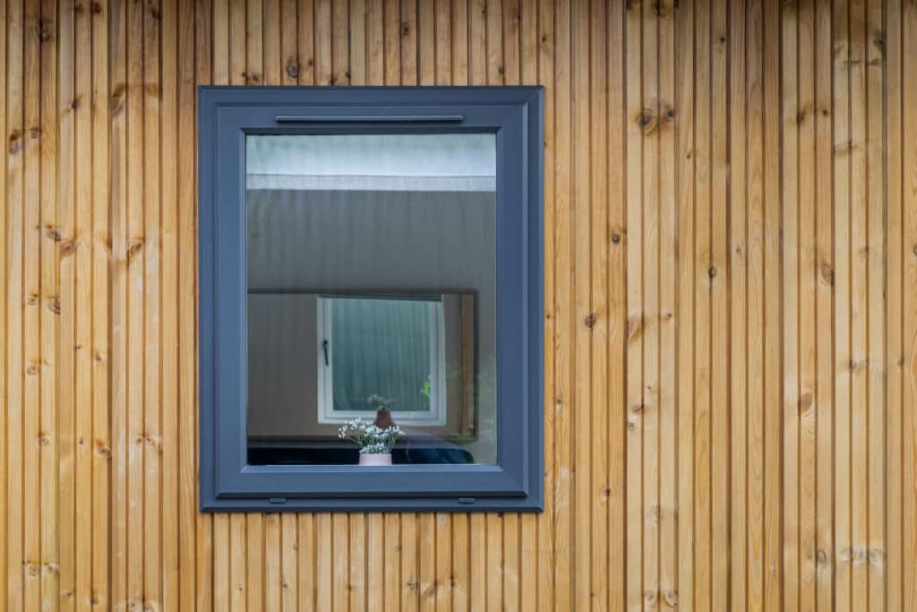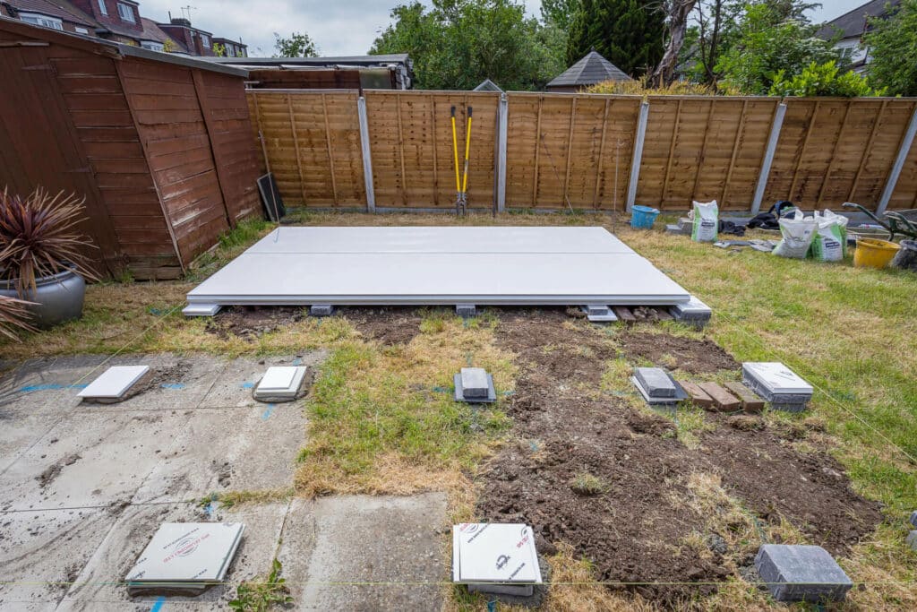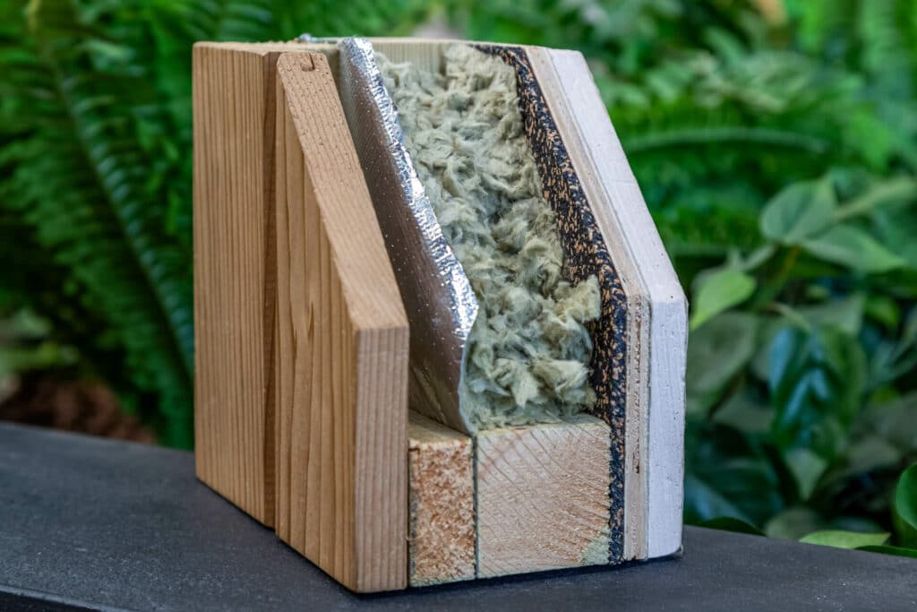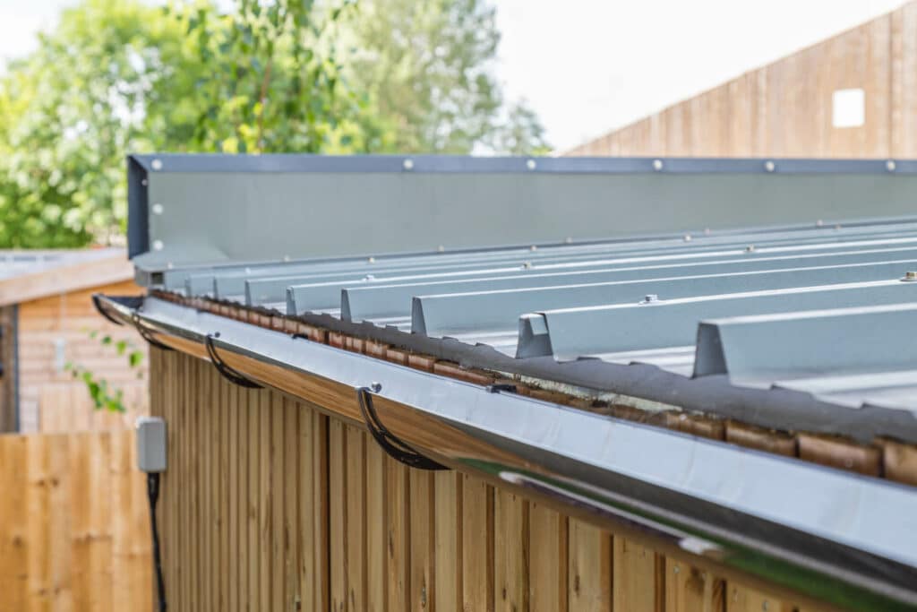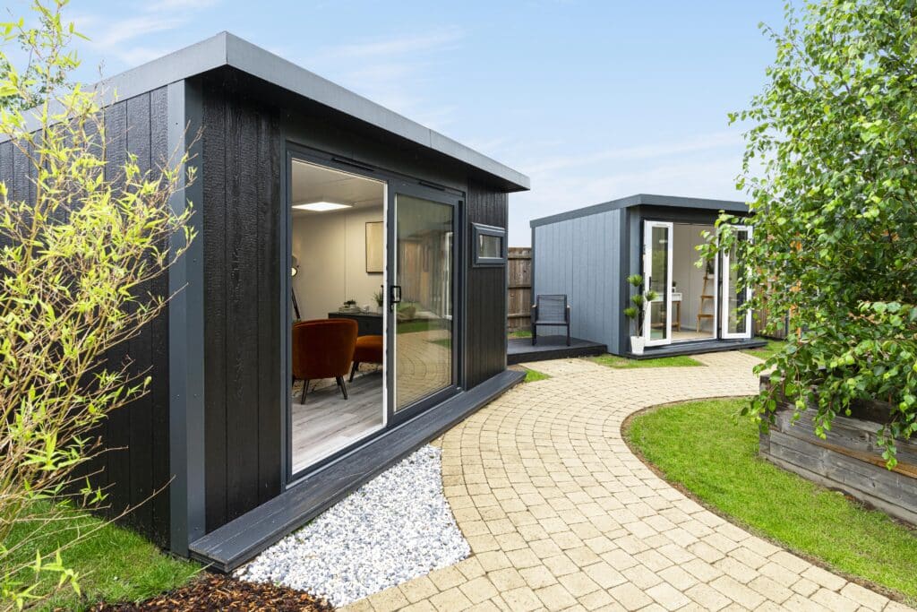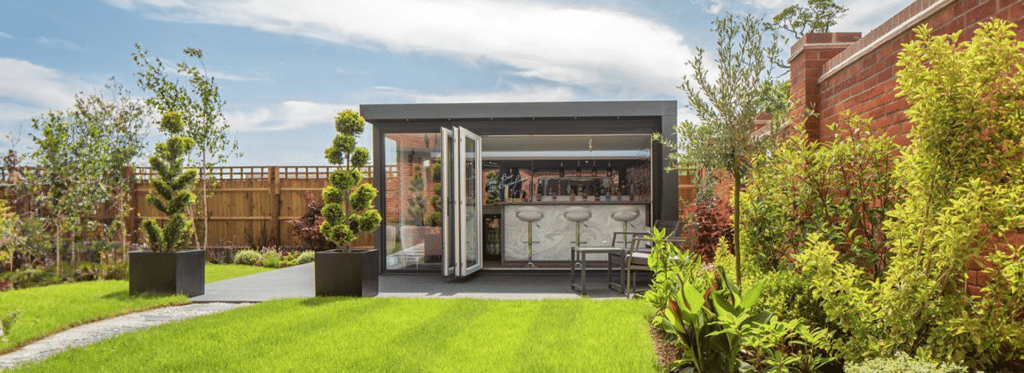Our Construction Methods Broken Down
Here at Green Retreats, we believe in the small details making the ordinary extraordinary. We use only the finest quality materials which have been meticulously engineered to provide a product second to none. Let’s start from the bottom and make our way up.
Base and Foundations
We use a tried and tested concrete pile foundation which ensures that your garden room is perfectly level. Our concrete mini pile system is also more environmentally friendly than a solid concrete base while maintaining its effectiveness. Adding to the benefits of our base and foundation system is the fact that the price is included in the standard price of our garden rooms.
External Walls
We use 18mm thick maintenance-free, FSC sustainable-certified Scandinavian redwood as the standard cladding option for our garden cabins with alternative options available as upgrades. The Scandinavian redwood is slow grown which ensures a tighter growth ring. This results in stronger and denser wood. We use a water-based wood preservative which contains copper and proven organic biocides. This preservative, called Tanith, is then used to pressure treat our cladding. This provides long-term protection for the cladding.
Sub-Flooring
Engineered to sit clear of the ground, our sub-flooring is designed specifically to allow air circulation and eliminate any risk of damp rising. Our maintenance-free sub-flooring is constructed with 80mm polyurethane insulation. Our sub-floor structures are fire-resistant, durable and can comfortably support over 380kg load capacity per square metre.
Insulation
Our wall insulation system is engineered in-house and is eco-friendly and A+ rated natural Rockwool insulation for fire safety. Our walls are layered to include a cavity gap, a PhotonWrap breathable membrane and industry-leading high-density natural insulation.
Roofing
Our rooves are engineered to sit at a slight 4-degree slope from the front to the back to allow for the easy run-off of water to the rear guttering system. Our all-weather steel elements are coated in an epoxy resin to ensure 100% weatherproofing and to ensure the resistance to the growth of organic materials. You’ll also be delighted to know that our rooves are totally maintenance free!
Our meticulous construction methods mean that you are guaranteed to have a structurally sounds building with zero maintenance necessary. To find out more about our building get in touch with us below and a knowledgeable member of our team will be on hand to answer any questions you may have.
Get inspired for your garden room
Create extra space at home with our fully insulated and year-round garden rooms.
