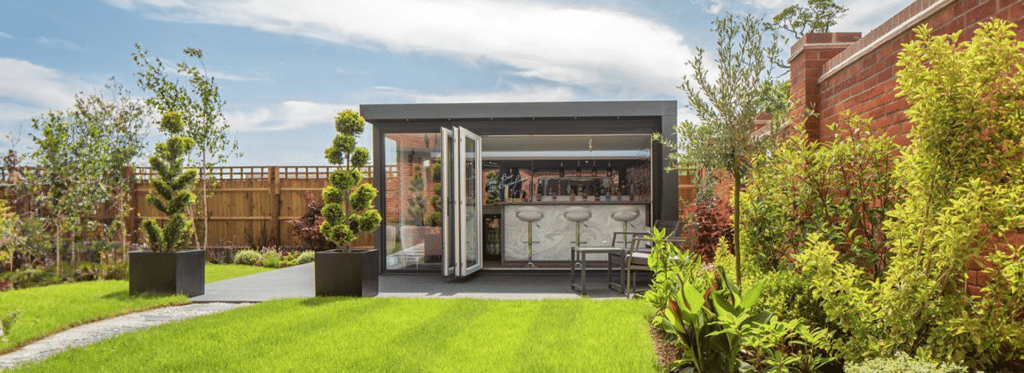What garden room is right for you?
Garden Room Styles and Designs
All of our buildings are the same on the inside – just the outside that looks different!
No matter what style of building you choose, the same standard options and features apply. No one building is ‘better’ than the other!
Green Retreats have been constructing the finest quality garden room buildings for our customers to make extra space at home since 2005, and not much has changed!
We keep up to date with the most modern construction methods and materials, as well as keeping up with the latest trends in style and decor.
With that in mind, we have 5 distinct styles to choose from to suit every home and garden, so you can figure out what garden room is right for you!
G1
The G1 garden room seamlessly marries a traditional log cabin aesthetic with modern styling, making it a timeless addition to any larger garden or one adorned with traditional decor. Its distinctive slanted roof, adorned with stylish graphite, natural or black flashing, creates a grand hooded feature that extends gracefully on all sides.
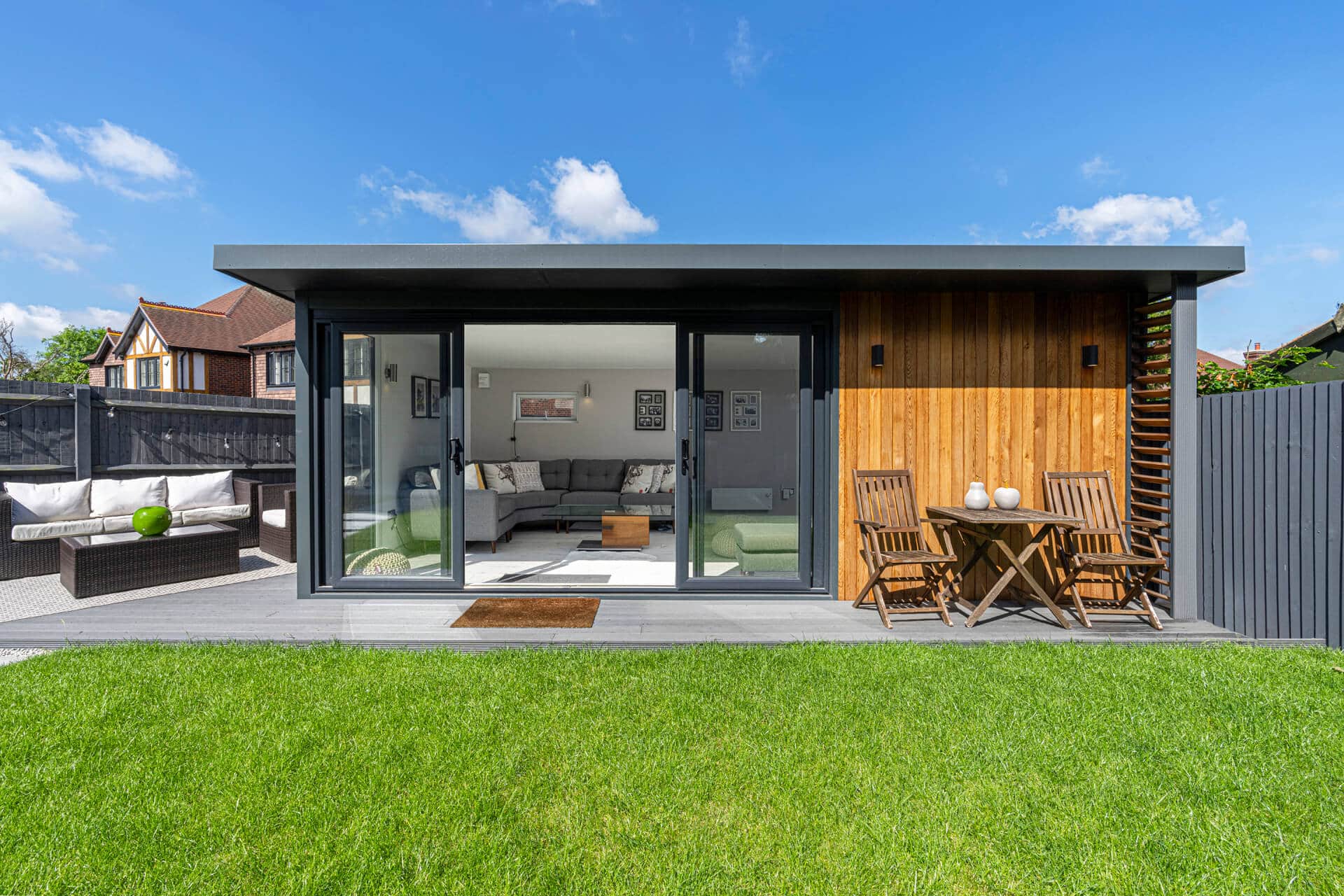
G2
The G2 garden room boasts an ingenious design, maximising internal space while maintaining the smallest external footprint among its counterparts. This makes it an ideal selection for those seeking a garden building that conserves space and is particularly well-suited for smaller gardens.
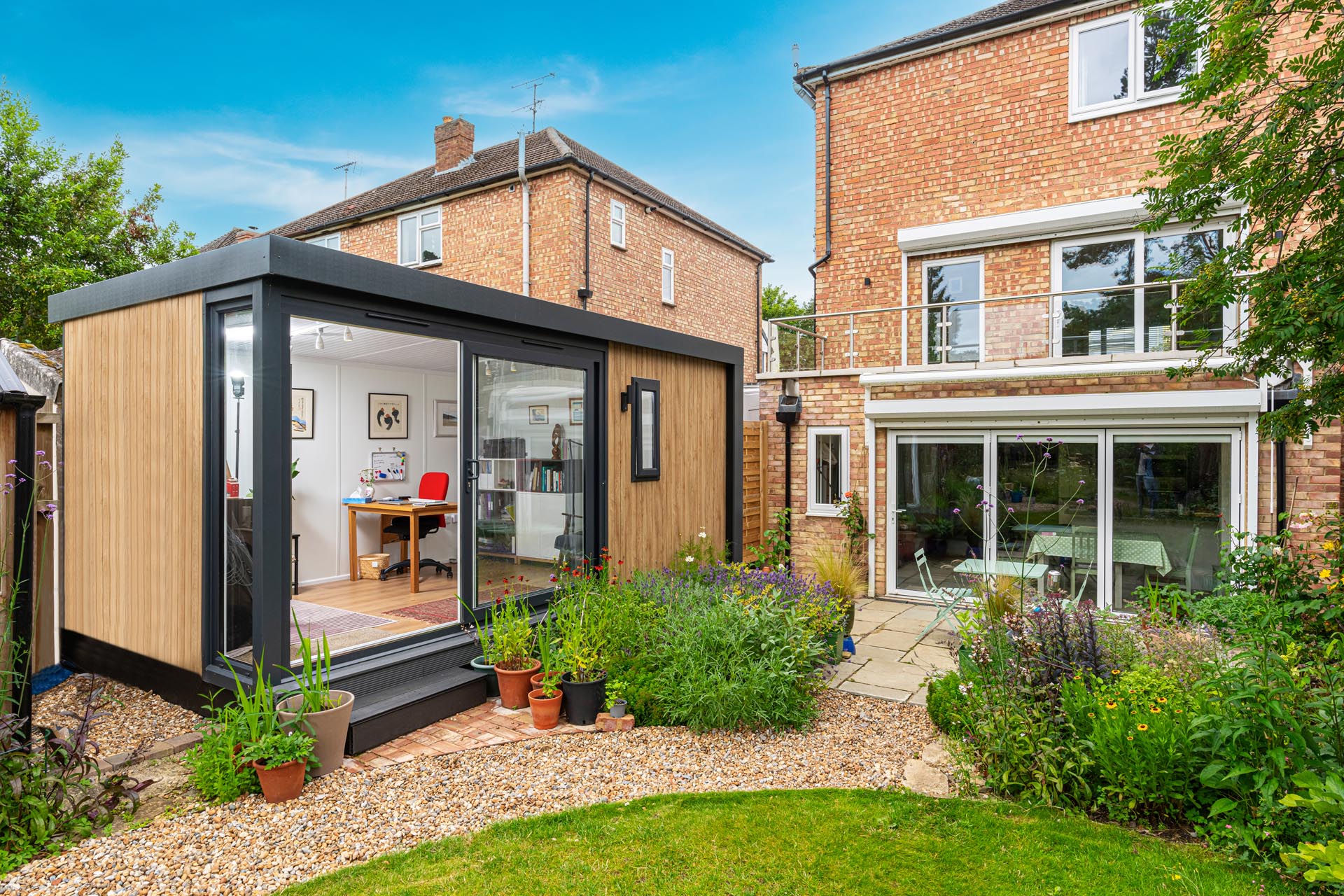
G3
The G3 is a modern design, with a hooded frame front that makes a stunning feature. The roof extends squared to the front with enclosed sides and a small deck to create that front frame.
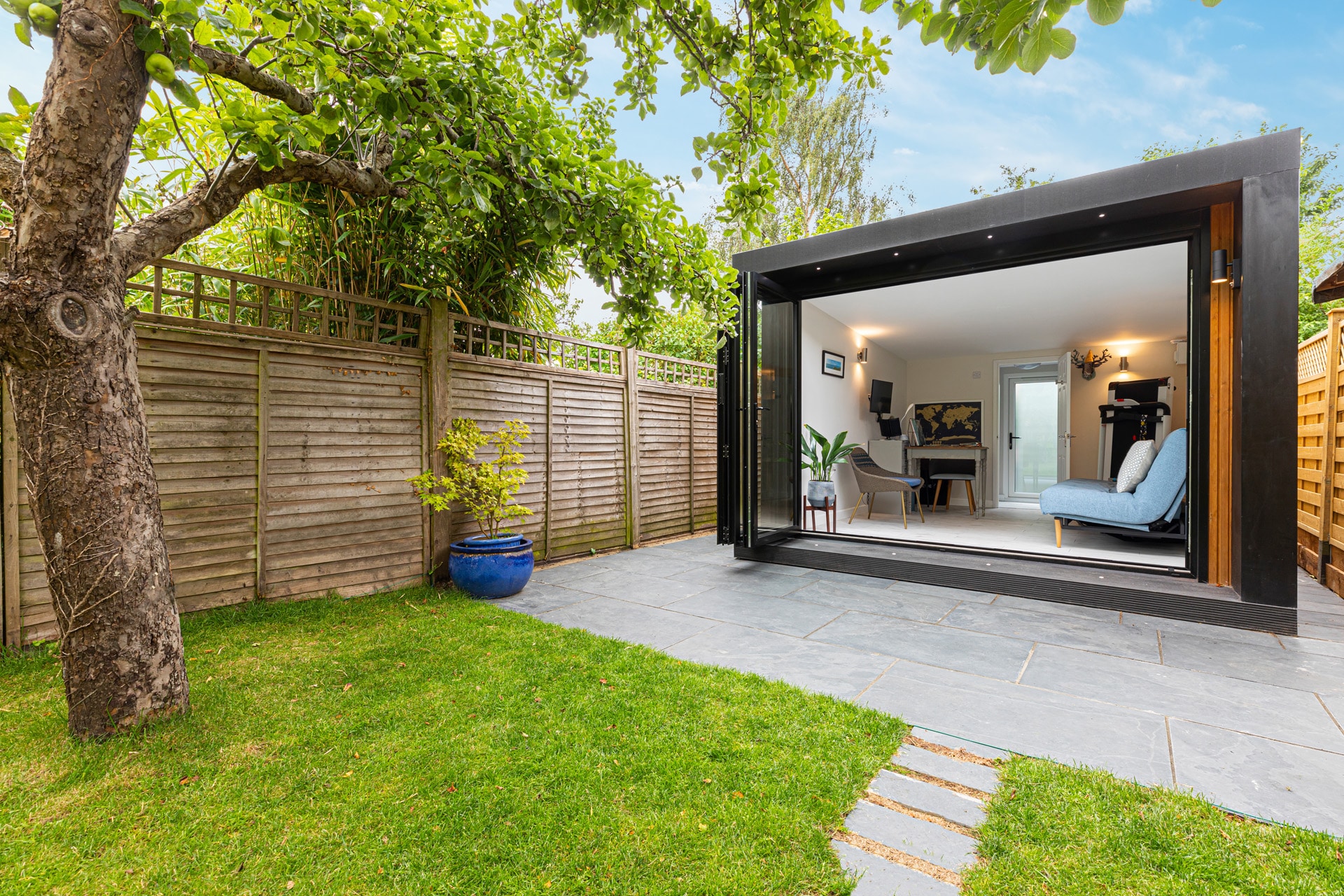
G4
The G4 is our artistic and architecturally stunning design. This building has a sharp front angle feature that leans forward at the top to make a modern feature. This building certainly stands out!
This garden room also comes with one unique style option in our angled feature window. This window is only made available on this building as it complements the triangular front leaning aspect.
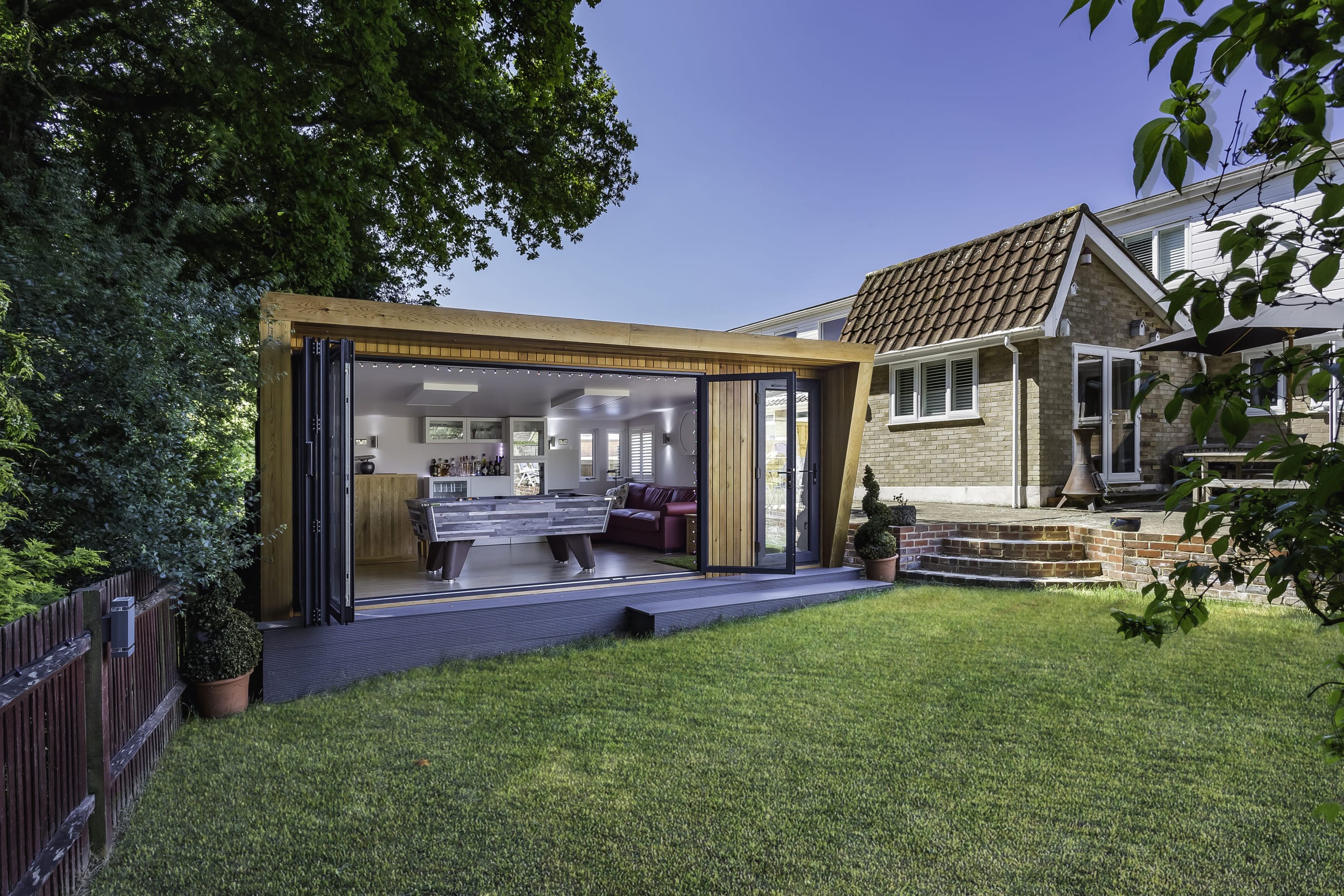
G5
Design-led and distinctive, the G5 is the only garden room design with a curved corner aspect to join the enclosed side, hood and deck. This eye-catching feature unifies these elements perfectly and makes an artistic statement.
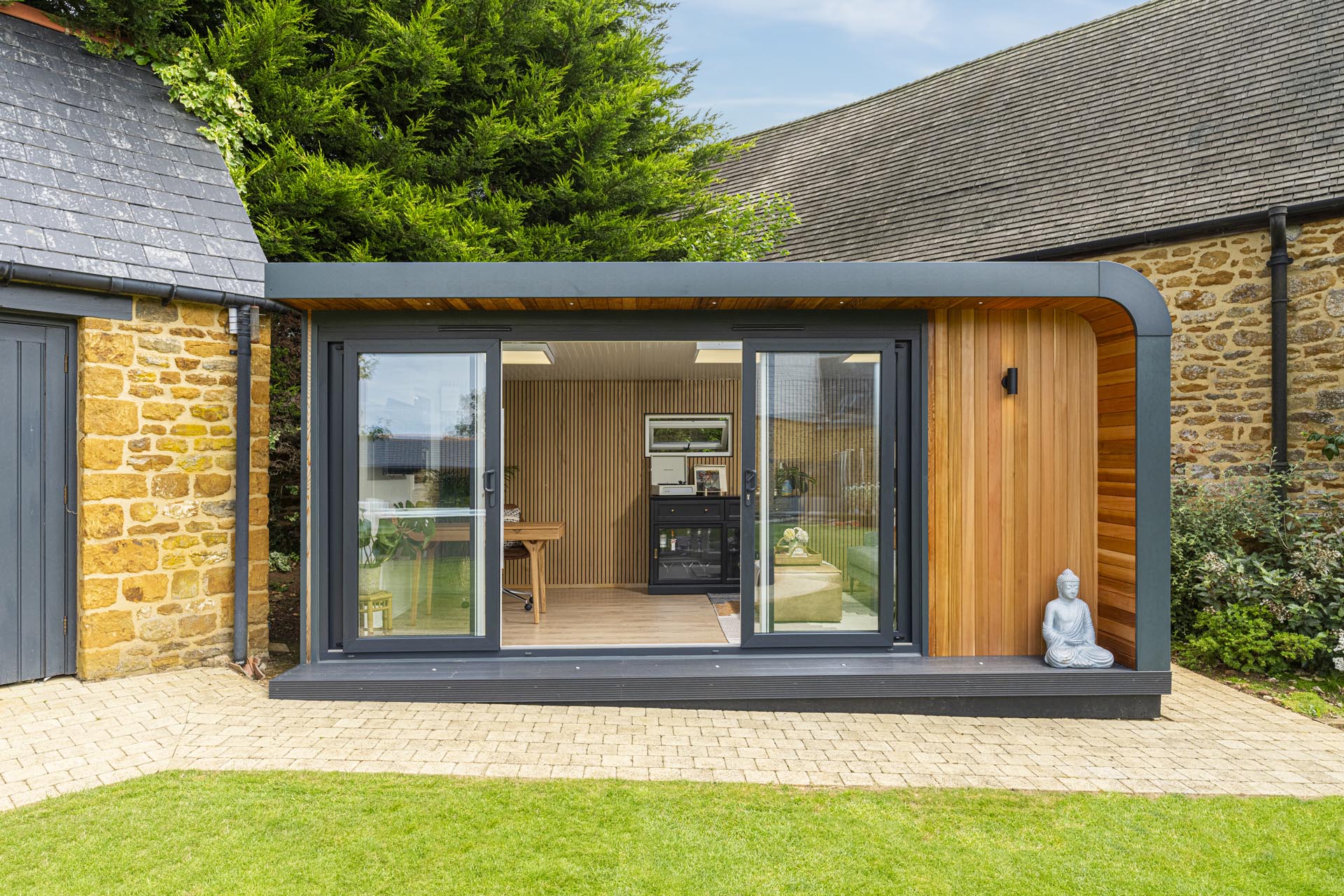
Garden Room Sizes
- Every building design comes in over 70 size configurations.
- The Inspiration design comes in our smallest size: a practical 2m x 2m size. The rest of the designs available in sizes from 2.5m x 2.5m upwards.
- Sizes are configurable to 0.5m increments.
- The maximum size building that we offer is a 30 square metre design, which can be anything from a 5m x 5m to a 10m x 3m.
- The deepest building size we offer is 5m due to our construction methods.
- The maximum width that we offer is 10m.
Options to ‘make it yours’
Not only can you choose the size of your building, but you can also tailor it to suit your needs and style with a range of options.
We like to keep things simple and uncomplicated, which is why many of your options are available included in the price of your building. e.g. internal light style, external light style, a range of door and window styles and stylish oak laminate floor colours.
To make your building your own there is also a range of optional upgrades. Items like bi-fold doors and alternative cladding options can completely transform the appearance of any of our buildings, so get creative and think out of the box to create something that’s just yours.
TRY OUT OUR 3D GARDEN ROOM DESIGN TOOL
Seen a Garden Room that is right for you?
Start Your Project!
Request a brochure below to browse our range of garen rooms from the comfort our your own home! A full design and quote can be created by visiting one of our two showrooms where you can view the range of styles and sizes of our buildings in real life!
Request a brochure
For more inspiration, take a look at our videos!
Our garden rooms are priced based on the internal sizes rather than the exterior footprint, making it easier for you to plan your space. The price includes base, installation and VAT so there are no (nasty) surprises when it comes to final payment!
