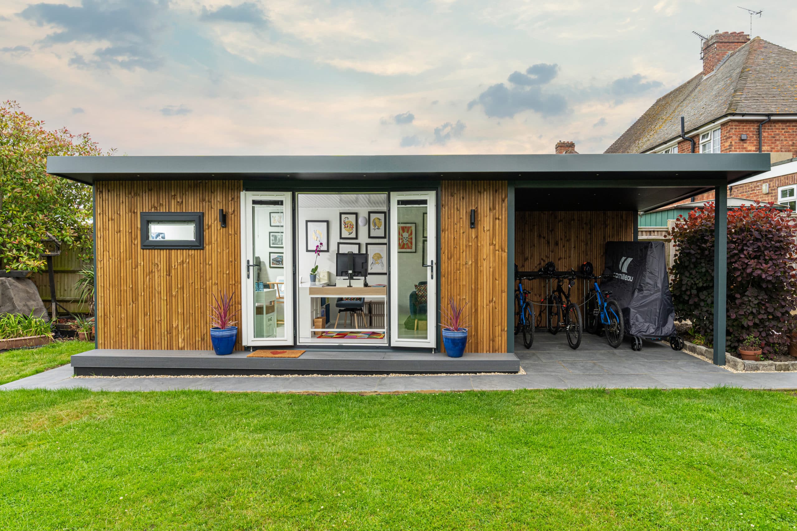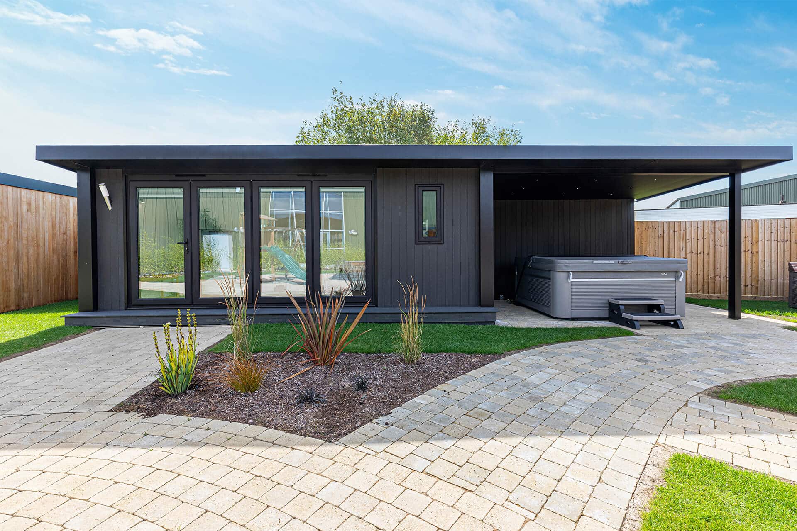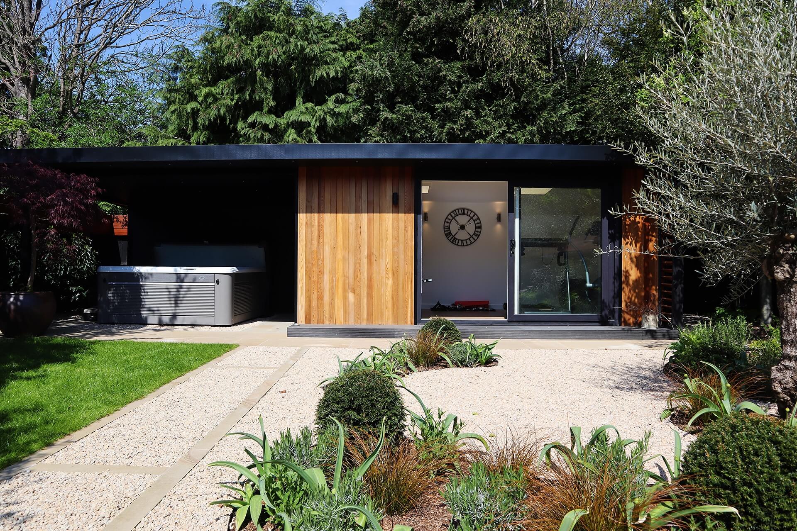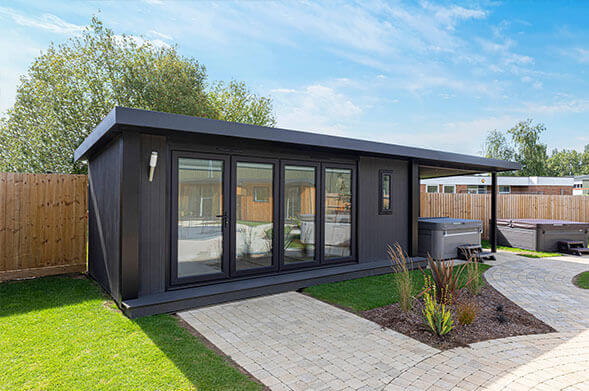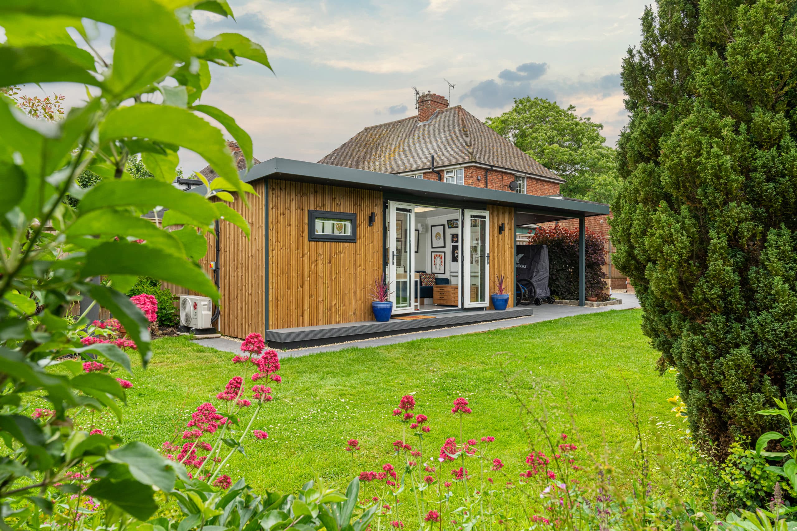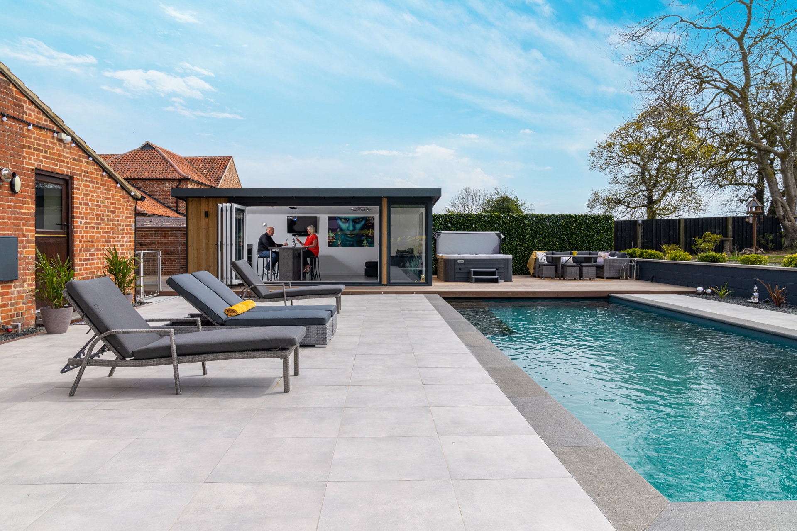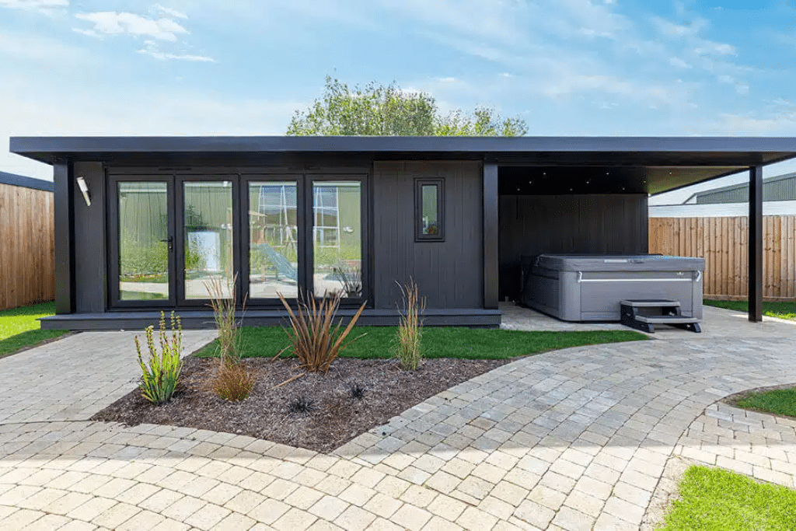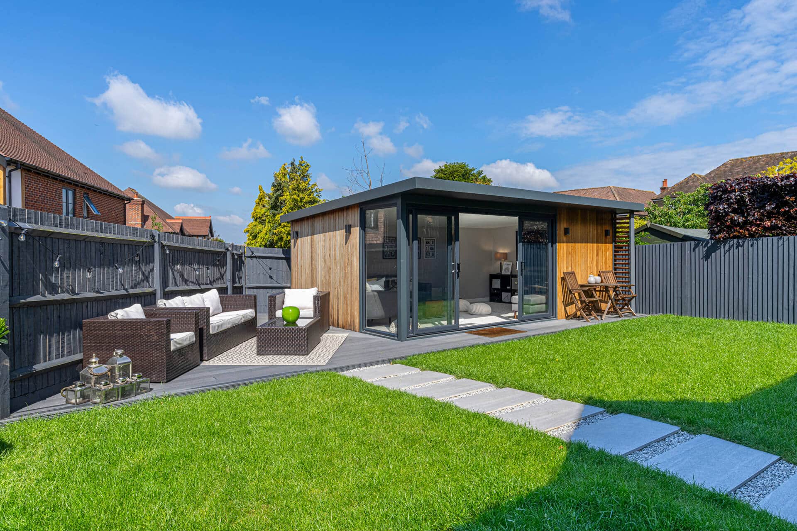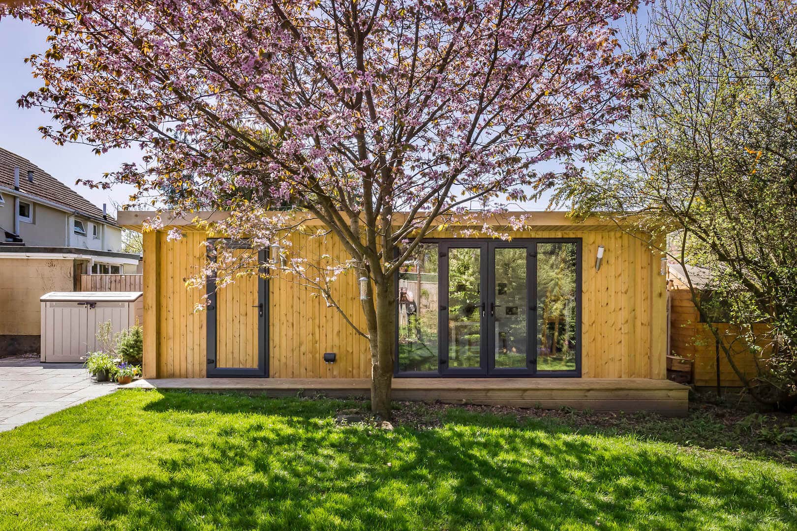Garden Room with Canopy
GARDEN ROOM WITH SIDE CANOPY
Green Retreats is proud to present our latest optional extra for customers! We have launched our new side canopy option, available on our G1 building design.
The side canopy creates a stylish outdoor living space that is sheltered at the top and back. This versatile addition to your garden room is perfect for a hot tub enclosure or alfresco dining solution, as well as a great alternative to a pergola or gazebo.
SEE OUR GARDEN ROOM DESIGNS & PRICES
Explore our ranges of garden room building designs. At Green Retreats we have a transparent pricing policy where you can see a fully inclusive price for every building design, size and option. Click below to shop.
Starting From: £11,732
Benefits of a Garden Room with Canopy
HOT TUB SHELTER
Great as a hot tub shelter for added privacy and shading, ideal for relaxing under any time of year.
PERGOLA OR GAZEBO ALTERNATIVE
Save space in your garden by adding to your garden room footprint with a side canopy and spare the need for a pergola or gazebo.
AL-FRESCO DINING
A shaded space to enjoy dining outdoors comfortably that is built to last and always ready to use.
SUMMER SHADE
Enjoy being out in the summer sun comfortably without the direct harmful contact in a shaded lounge area.
IMPORTANT INFO:
- The canopy is only available on new installations and cannot be fitted retrospectively.
- Only available on buildings that are 4m deep or less (not available on 4.5m or 5m deep building designs).
- The G1 building design is currently the only buildings that has the canopy as an optional upgrade.
- The total footprint of your building including the canopy must not exceed 30 square metres.
Design Your Building
Start creating your ideal garden room today using our online design tool. Discover and explore the range of styles, sizes, finishes we have available; plus get an accurate cost as you design.
See your garden building ideas come to life on screen, then save your design to come back and view or edit again at any time.
Also compatible with mobile and tablet devices
Visit Our Showroom
We now have 2 showrooms! Our Westcott showroom is the largest of its kind, showcasing 17 buildings models, all varying in use and purpose. This includes Green Retreats, The Garden Office and The Annex Range. Our new Twickenham showroom showcases our 3 most popular building models and acts as a ‘hub’ closer to our London based customers.
Open 7 days a week, you can drop in whenever you please – with no appointments needed!
Finance Options
Providing flexible finance options on all of our building ranges, you can pay off your building spread over 3 -10 years with a monthly instalment plan.
Payment Process
-
£300 deposit
-
60% at 6 weeks
-
30% on the final day of initial construction
-
10% on project completion
Including electrics, plastering and other optional extras
PLANNING PERMISSION
Planning permission is generally not required for our buildings.
Our garden buildings are classed as outbuildings which fall within your permitted development rights, making them as hassle-free to have installed as a typical garden shed.
If you do not have permitted development rights at your property, or need to apply for planning permission for any other reason, we will take care of the application process for you – giving you one less thing to worry about.
SIZES
As long as the total size of the building is kept under 30 square metres and the height is less than 2.5m then planning permission should not be required. We cover these aspects by only offering these options as standard. The total size of your building includes the garden room and the overhang together.
POPULAR USE IDEA
HOT TUB SHELTER
A great idea for your garden room canopy could be to create a hot tub shelter.
Our garden room buildings are the perfect retreat to relax in away from the stresses of home. A hot tub is a perfect partner for your garden room, both making the most of the outside space and promoting outdoor living. Your shelter gives added privacy and protection from the weather come rain or shine.
We have teamed up with Hot Tub Hub at our Buckinghamshire showroom to display some of the UKs best hot tub designs alongside our garden room buildings!
PATIO AREA
Outdoor living and making the most of your garden with a patio area is a great way to increase the feeling of space.
5 STAR RATED GARDEN ROOMS BACKED BY KEVIN MCCLOUD
Our Transparent Pricing
We include everything needed to get your building up and running within your quoted price – including base installation and VAT. As well as this you will receive a french sliding door set, flooring, plug sockets and much more to get you started as soon as construction finished.
Built to last, our buildings are suited for all year round. Meaning you can exercise at the comfort of your home whether it be rain or shine – no need for trips to the gym in the rain! Completely sealed and insulated just like a room in your home, our products can be used during the freezing winter months, and during the pouring rain.
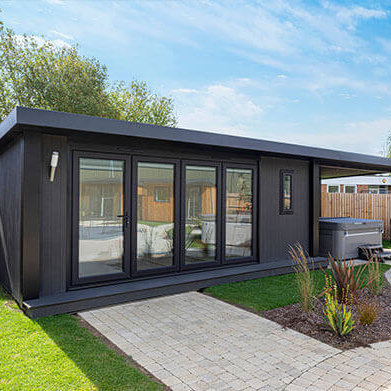
FAQs
The canopy is available on the G1 building design. Available only on buildings with a maximum depth of 4m or less and the total footprint of your building including the canopy must not exceed 30 square metres.
Our canopy additions range from 1.5m as the smallest and 4m as the largest, going up in half a metre increments.
Our canopy can be added to both the left or right side of your G1 Garden Room, meaning you can create the garden room with canopy that is perfect to your requirements.
Whilst our garden rooms are temporary structures and are moveable. It is worth considering that the costs to move a building is chargeable to you and can equate to an amount that does not make moving the building viable.
Our garden room structures will need to remain free-standing due to the nature of their construction. However, we can build as close as 400mm to any solid obstacle, such as your house.
We do not offer bespoke building options. However, we do offer many different sizes and styles to suit your tastes and budget. You can start to design your building using our 3D Design Tool.
A canopy is a versatile addition to your garden room and is perfect for a hot tub enclosure, alfresco dining solution or outdoor entertainment space. It’s a great alternative to a pergola or gazebo.
Planning permission is not normally required as our buildings fall under permitted development (built under 2.5m high externally). Most houses, even in conservation areas and areas of outstanding natural beauty (AONB), have permitted development rights. Flats and listed buildings have no permitted development rights, so will always need planning permission. Don’t worry though, as planning is a relatively simple process for our garden rooms and we are on-hand to help with this process.
We offer a complete electrical connection from your house to the garden room at an additional cost, which will be confirmed at your design consultation. However, you are more than welcome to use your own preferred electrician for this.
