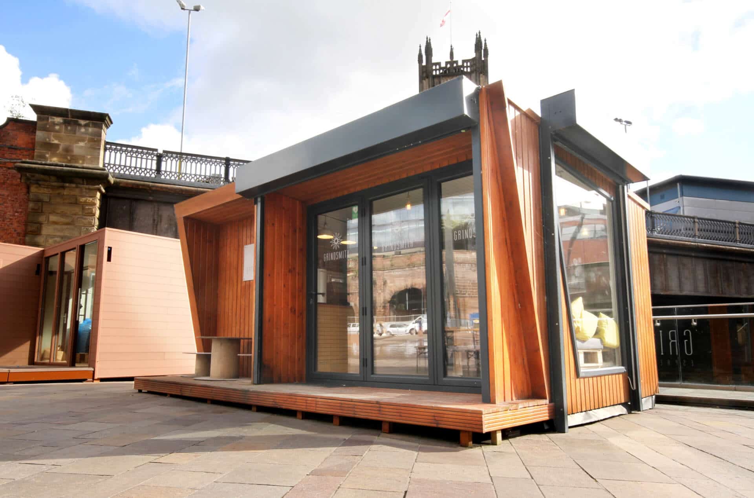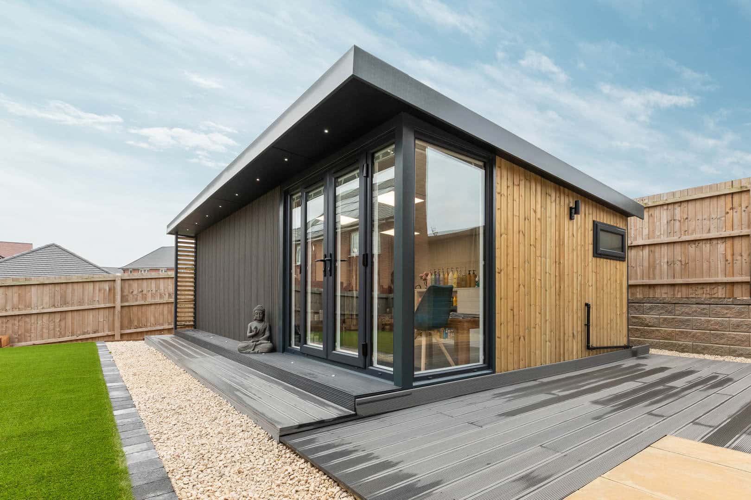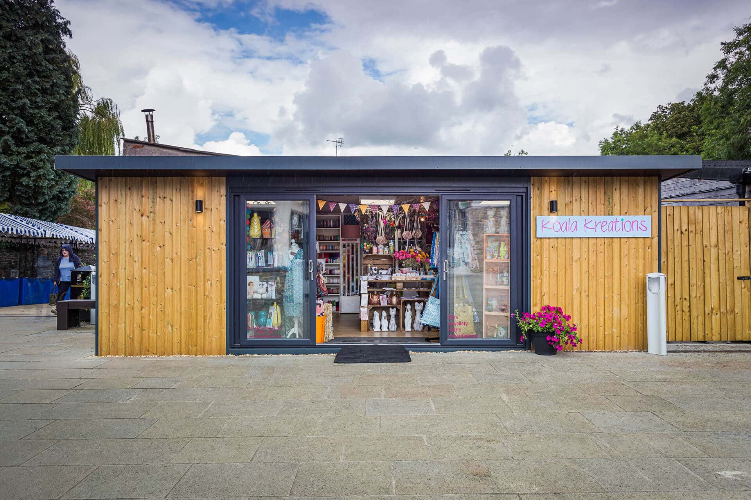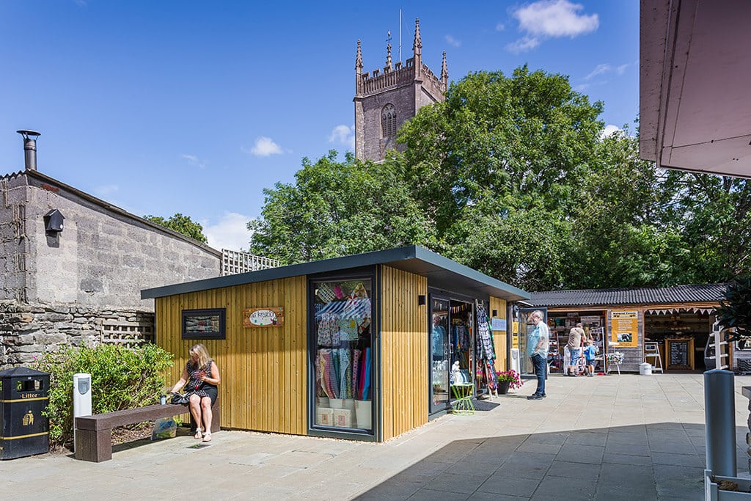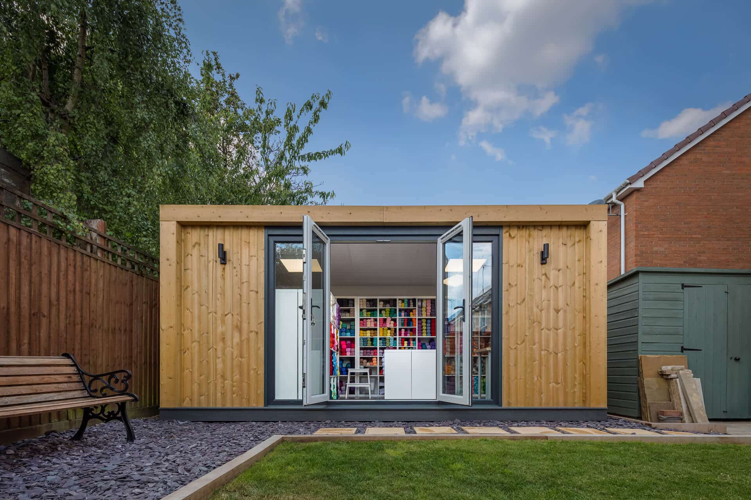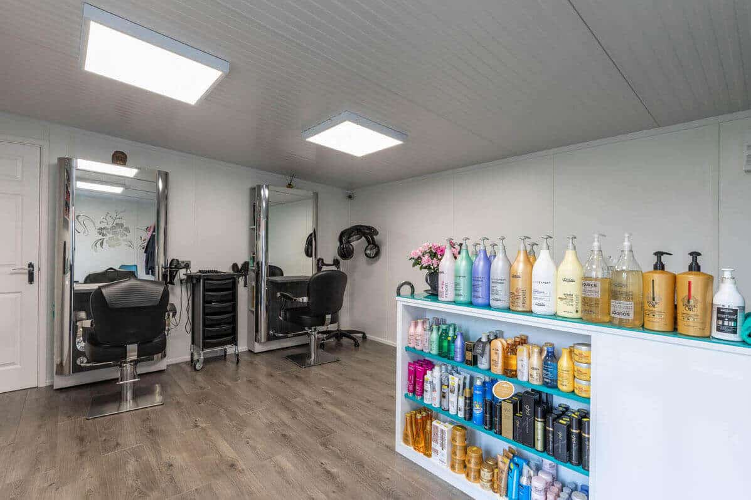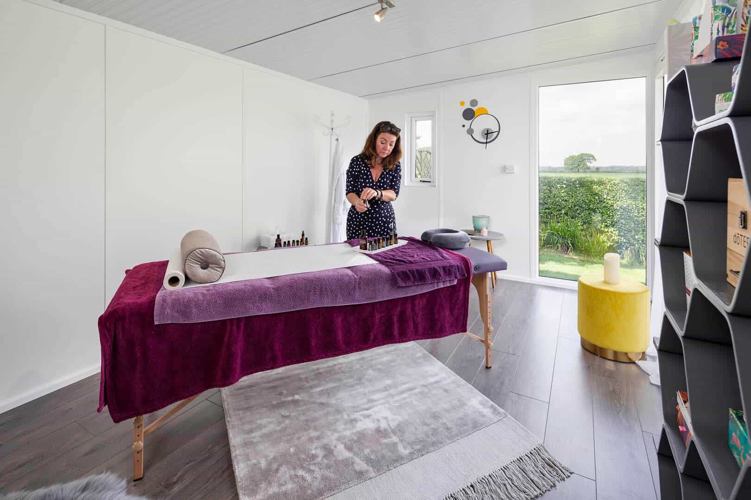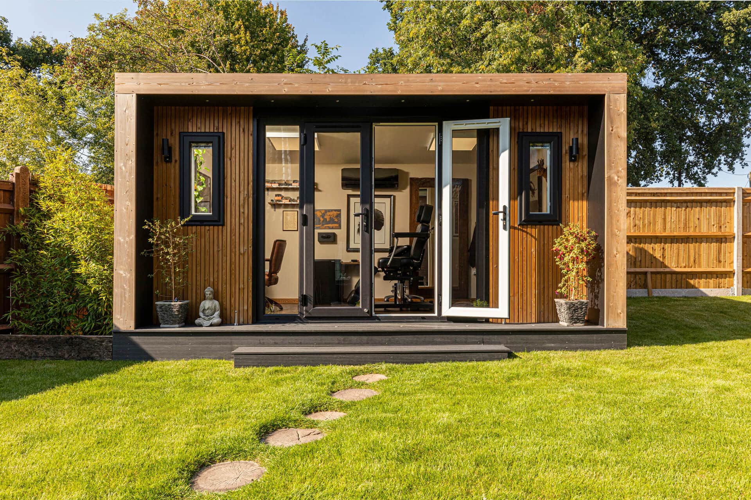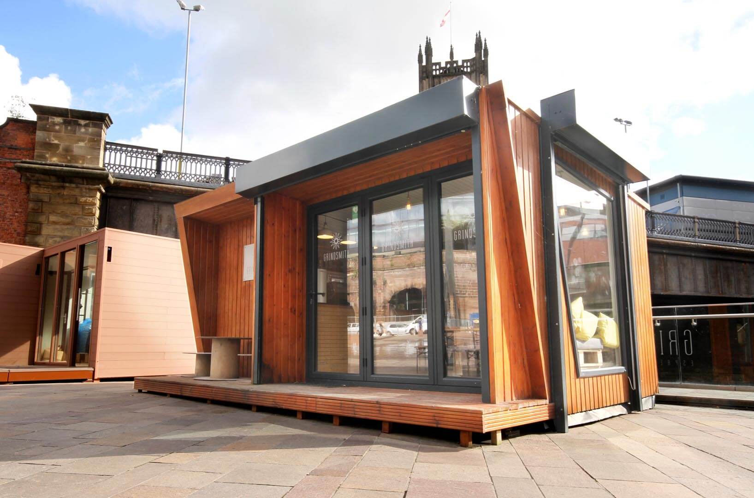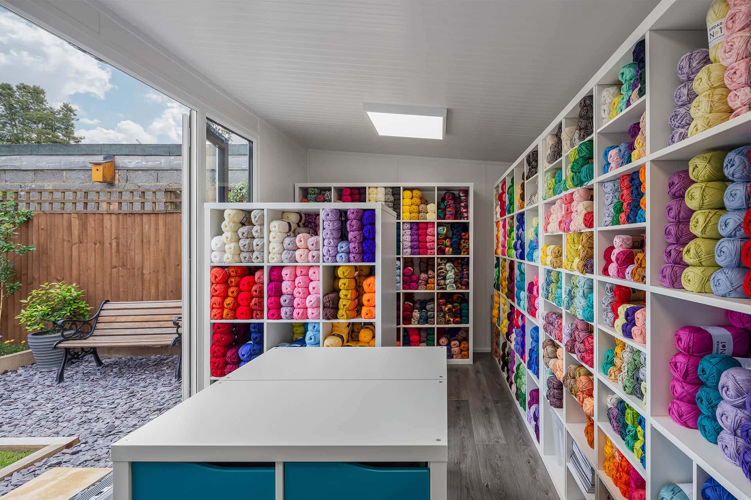COMMERCIAL UNITS
THE PERFECT COMMERCIAL WORKSPACE FOR ANY BUDDING BUSINESS START-UP OR ESTABLISHED BUSINESS
A contemporary and cost-effective commercial workspace alternative to traditional retail units to rent or buy.
The team at Green Retreats can help you create the ideal workspace environment for your commercial venture.
Help your business stand out from the crowd and discover new and contemporary ways of working that fit around your business needs.
Our commercial units are crafted using the finest, high quality materials to create a visually and functionally superior product; only the best is acceptable when representing your business brand.
SEE OUR GARDEN ROOM DESIGNS & PRICES
Explore our ranges of garden room building designs. At Green Retreats we have a transparent pricing policy where you can see a fully inclusive price for every building design, size and option. Click below to shop.
Starting From: £11,732
Benefits of a COMMERCIAL UNIT
INSULATION AND HEATING
We have a number of heating options available.
We also offer industry-leading natural insulation in all of our walls, and high-performance foam in our roofs and floors, ensuring maximum heat retention your commercial building is designed for use all year round.
DOUBLE-GLAZING
All our doors and windows options come as standard with Pilkington K ‘extra clear’ double glazing.
This double-glazing system allows minimum heat transfer whilst the ‘extra clear’ glass enables the flow of natural light to brighten your workspace.
FLOORING
A choice of beautiful flooring finishes is available to you as standard.
With options of easy to clean laminate floors such as white oak, grey oak Laminate or sound deadening and comfortable carpet tiles, we are sure you will love our selection.
LIGHTING
In the UK we cannot guarantee natural light. We offer a selection of internal and external lights that will help reduce eye strain and make your workspace even more practical.
A PIR sensor is available for free on your choice of external light style.
Transparent Pricing Policy
We operate with a strict transparent pricing policy meaning that there are no ‘hidden costs’ with our commercial units, helping you to keep on top of your business finances.
Our buildings are priced based on the internal sizes given and not the exterior footprint, making it easier for you to plan just how much actual useable work space you are buying. A commercial unit from Green Retreats could end up saving you a fortune from the costs of renting a workspace alone.
Often described as outdoor pods and modular cabins, our commercial units make for a stylish, up-market and cost-effective alternative to traditional (and often unsightly!) retail units, portable cabins and mobile vans
Make a commercial unit from Green Retreats your work space solution for your business.
Design Your Building
Start creating your ideal garden room today using our online design tool. Discover and explore the range of styles, sizes, finishes we have available; plus get an accurate cost as you design.
See your garden building ideas come to life on screen, then save your design to come back and view or edit again at any time.
Also compatible with mobile and tablet devices
Visit Our Showroom
We now have 2 showrooms!
Our Westcott showroom is the largest of its kind, showcasing 17 buildings models, all varying in use and purpose. This includes Green Retreats, The Garden Office and The Annex Range.
Our new Twickenham showroom showcases our 3 most popular building models and acts as a ‘hub’ closer to our London based customers.
Open 7 days a week, you can drop in whenever you please – with no appointments needed!
Finance Options
Providing flexible finance options on all of our building ranges, you can pay off your building spread over 3 -10 years with a monthly instalment plan.
Payment Process
-
£300 deposit
-
60% at 6 weeks
-
30% on the final day of initial construction
-
10% on project completion
Including electrics, plastering and other optional extras
OUR KEY BENEFITS
Your commercial building is designed for use all-year-round. We provide you with a free-standing, thermostatically controlled, wall-mounted radiator to ensure that you have maximum thermal comfort in those colder winter months.
In addition to this, we use industry leading natural insulation in all of our walls, and high-performance foam in our roofs and floors ensuring maximum heat retention.
Flood in the light and air with a beautiful and practical 2.3m sliding or French door set – provided as standard, as well as an opening lozenge window.
All of our door and window sets and options come as standard with Pilkington K ‘extra clear’ double glazing.
Yet another way we help to keep you warm, this double-glazing system allows minimum heat transfer whilst the ‘extra clear’ glass enables the freest flow of natural light to brighten your workspace.
A choice of beautiful flooring finishes are available to you as standard. With options of easy to clean laminate floors or sound deadening and comfortable carpet tiles we are sure you will love our selection.
In the UK we cannot guarantee natural light, even in the height of summer. We offer a selection of internal and external lights that will help reduce eye-strain and make your workspace even more practical.
Full installation is included in the price of all our garden room buildings. What’s more, is that delivery is included within 100 miles of our factory (Buckinghamshire, HP18 0XB).
Our Transparent Pricing
We include everything needed to get your building up and running within your quoted price – including base installation and VAT.
As well as this you will receive a french sliding door set, flooring, plug sockets and much more to get you started as soon as construction finished.
Built to last, our buildings are suited for all year round. Completely sealed and insulated just like a room in your home, our products can be used during the freezing winter months, and during the pouring rain.
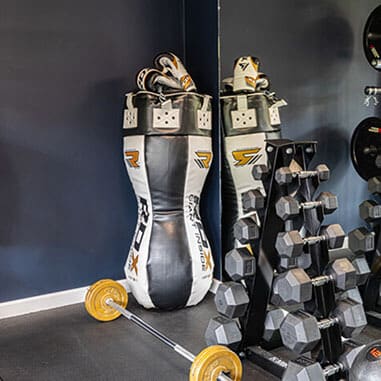
A CHOICE OF OPTIONS
There are optional extras available to further increase the functionality of your commercial space, including but not limited to;
Acoustic Pack | Partition Walls | Connectivity | Extended Height | Plumbing
See our Options & Upgrades page or our Manufacturing page for more details…
FAQs
Yes, they are warm enough to use throughout the year as they are all well insulated and come with a free-standing oil filled radiator as standard.
Yes, you can. We will liaise with a plumber to ensure that any necessary openings are in place, ready for the plumber to connect the required services.
Yes, we can install partition walls in any of our larger sized garden rooms. Please enquire for more details.
Whilst our garden rooms are temporary structures and are moveable. It is worth considering that the costs to move a building is chargeable to you and can equate to an amount that does not make moving the building viable.
Our garden room structures will need to remain free-standing due to the nature of their construction. However, we can build as close as 400mm to any solid obstacle, such as your house.
We do not offer bespoke building options. However, we do offer many different sizes and styles to suit your tastes and budget. You can start to design your building using our visualiser.
We don’t offer a completely soundproof solution for your garden room.
We do, however, offer an acoustic pack which reduces the transfer of sound to approximately -45db – however, this is not ‘soundproof’.
Although we use industry-leading acoustically laminated glass, this is the least effective component of our acoustic pack. Please bear in mind that the more glass you opt for in your garden room, the lesser the effect the acoustic pack will have.
We offer a complete electrical connection from your house to the garden room at an additional cost, which will be confirmed at your design consultation. However, you are more than welcome to use your own preferred electrician for this.
We offer two solutions for internet connectivity.
The first is called ‘Home Plug’: Simply insert one of the plugs into a wall socket and connect the included patch cable into your home router, then insert the other plug into a wall socket in your garden room.
This method sends your internet signal through the power network of your home and replicates your home Wi-Fi in your building.
The second solution is to run a full armoured CAT 6 network cable from the router in your house to the garden building. This will usually follow the same route as your main power cable and we can quote for this at your free design consultation.
Our windows and doors are double-glazed to BS7412 specification and feature tough Pilkington K double-glazing which is both safe and thermally efficient. All windows and doors are fitted with high security (insurance grade) multi-point locks and bolts with a 5-lever locking system.
