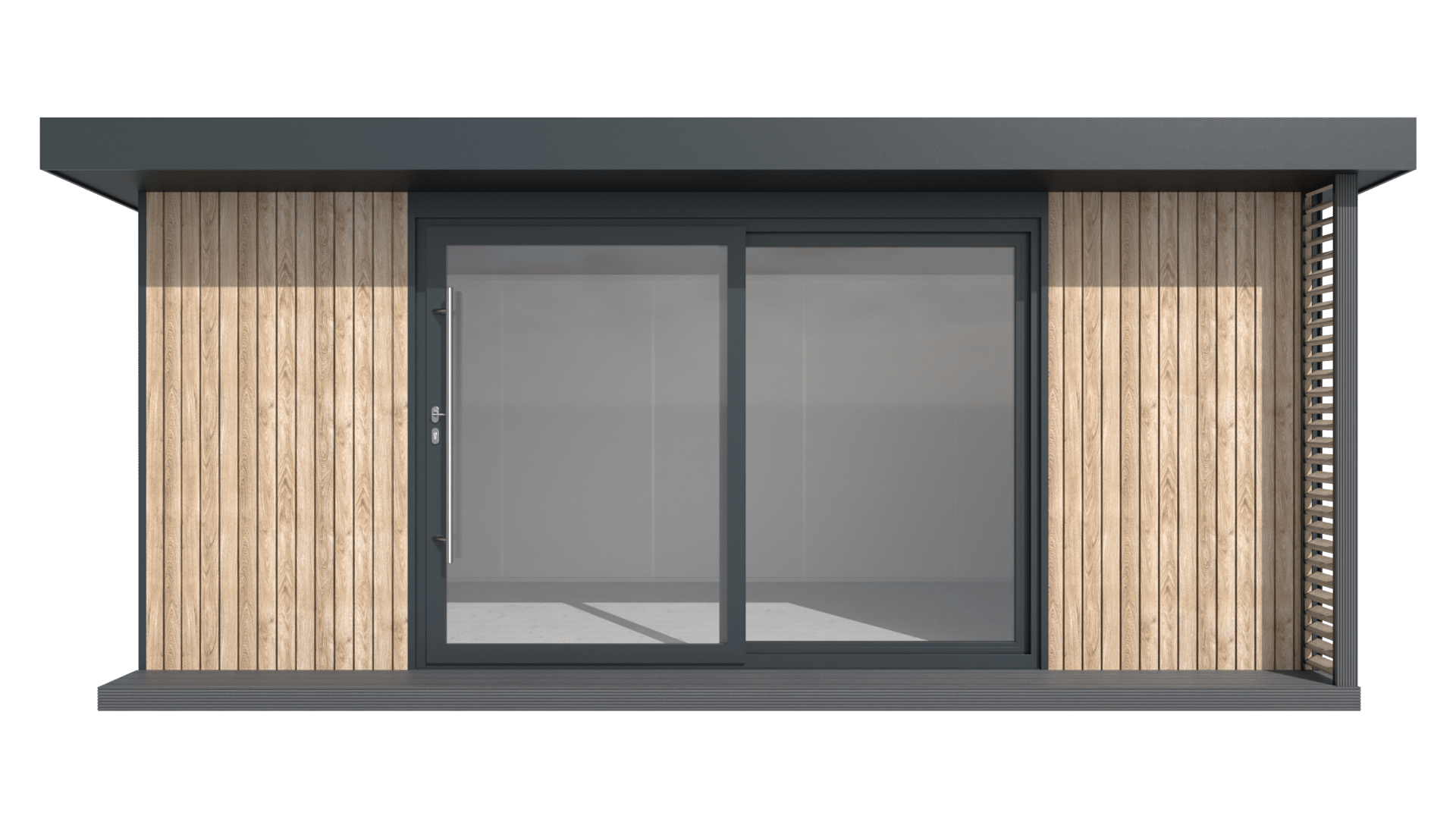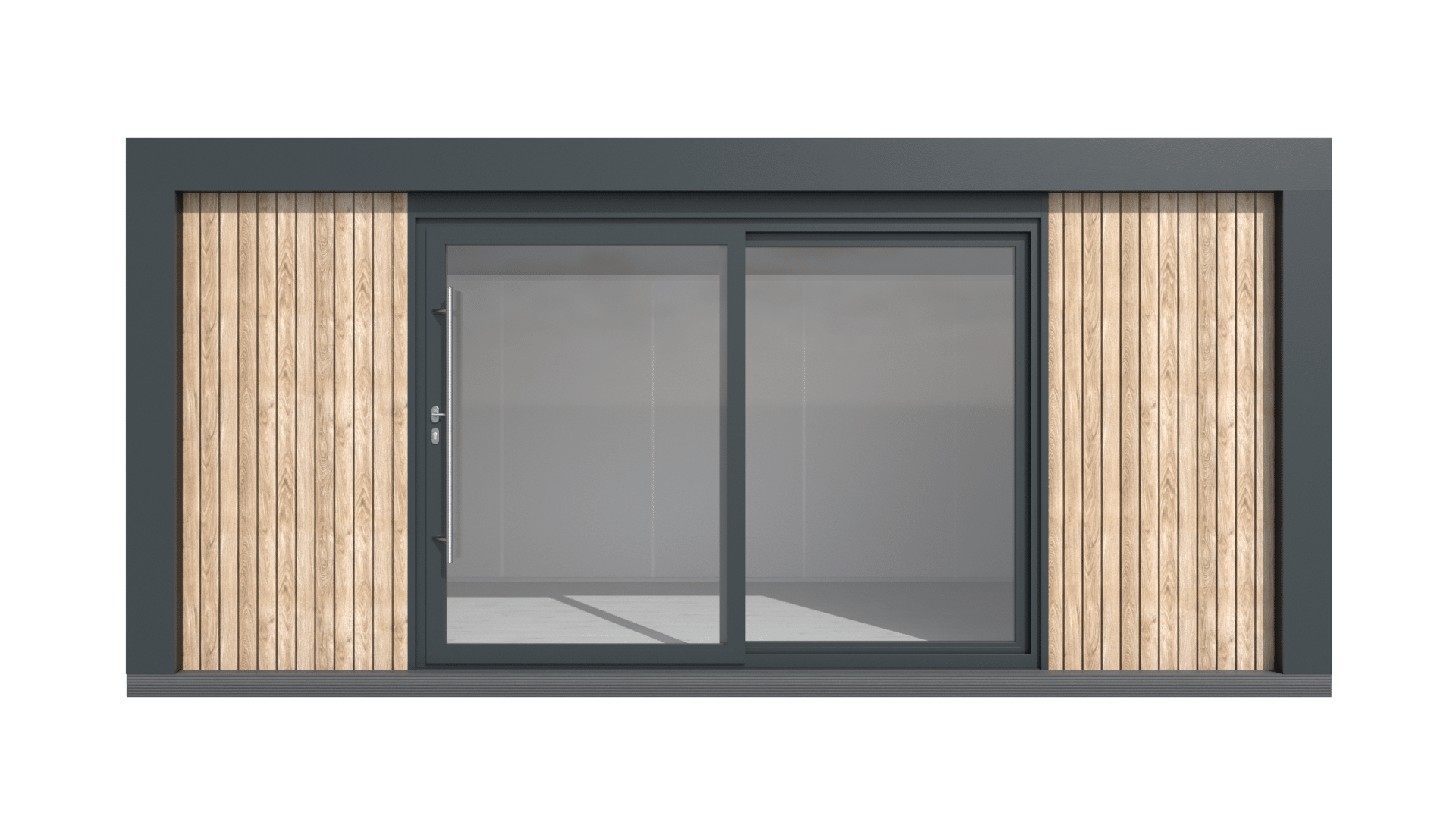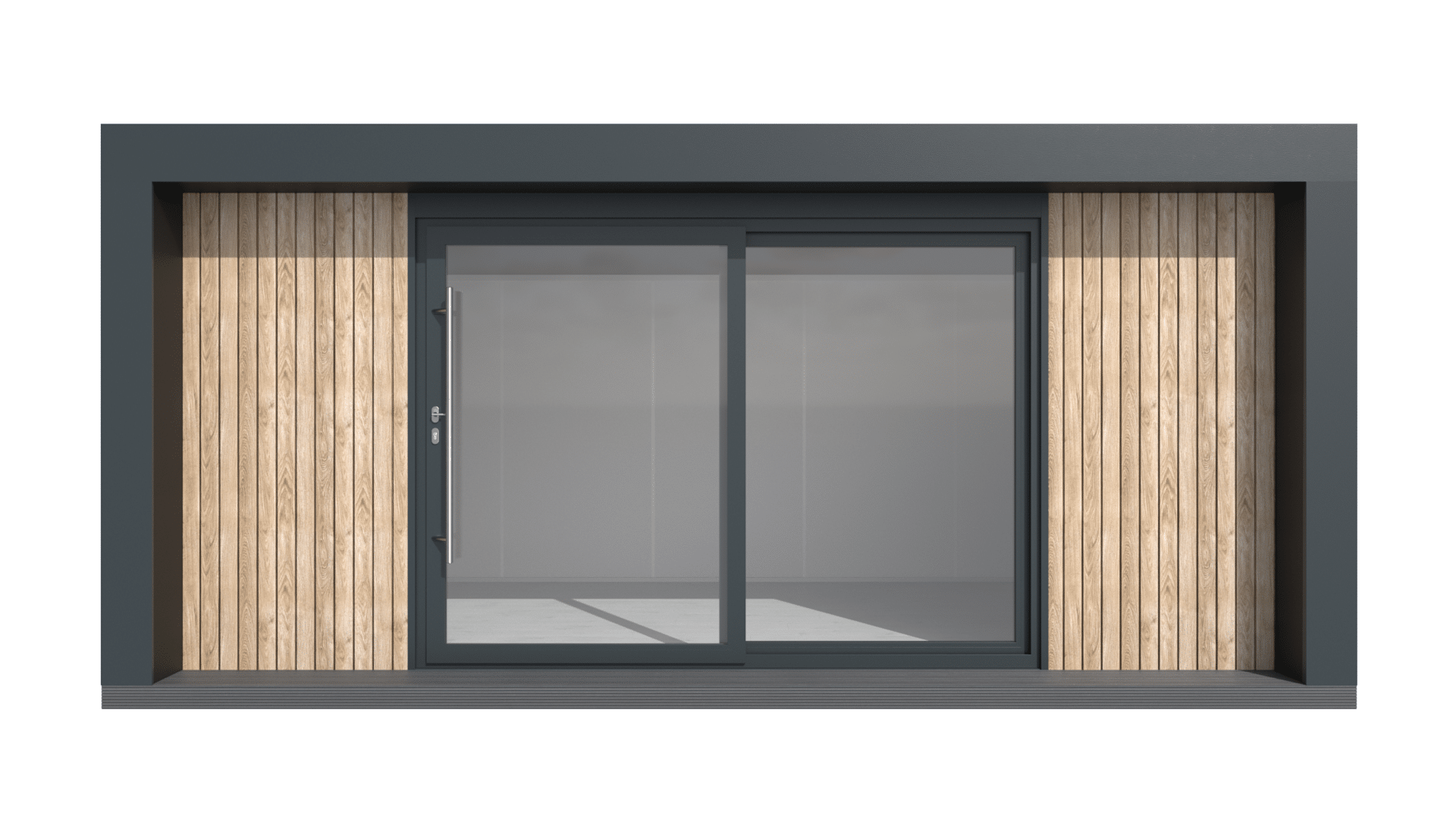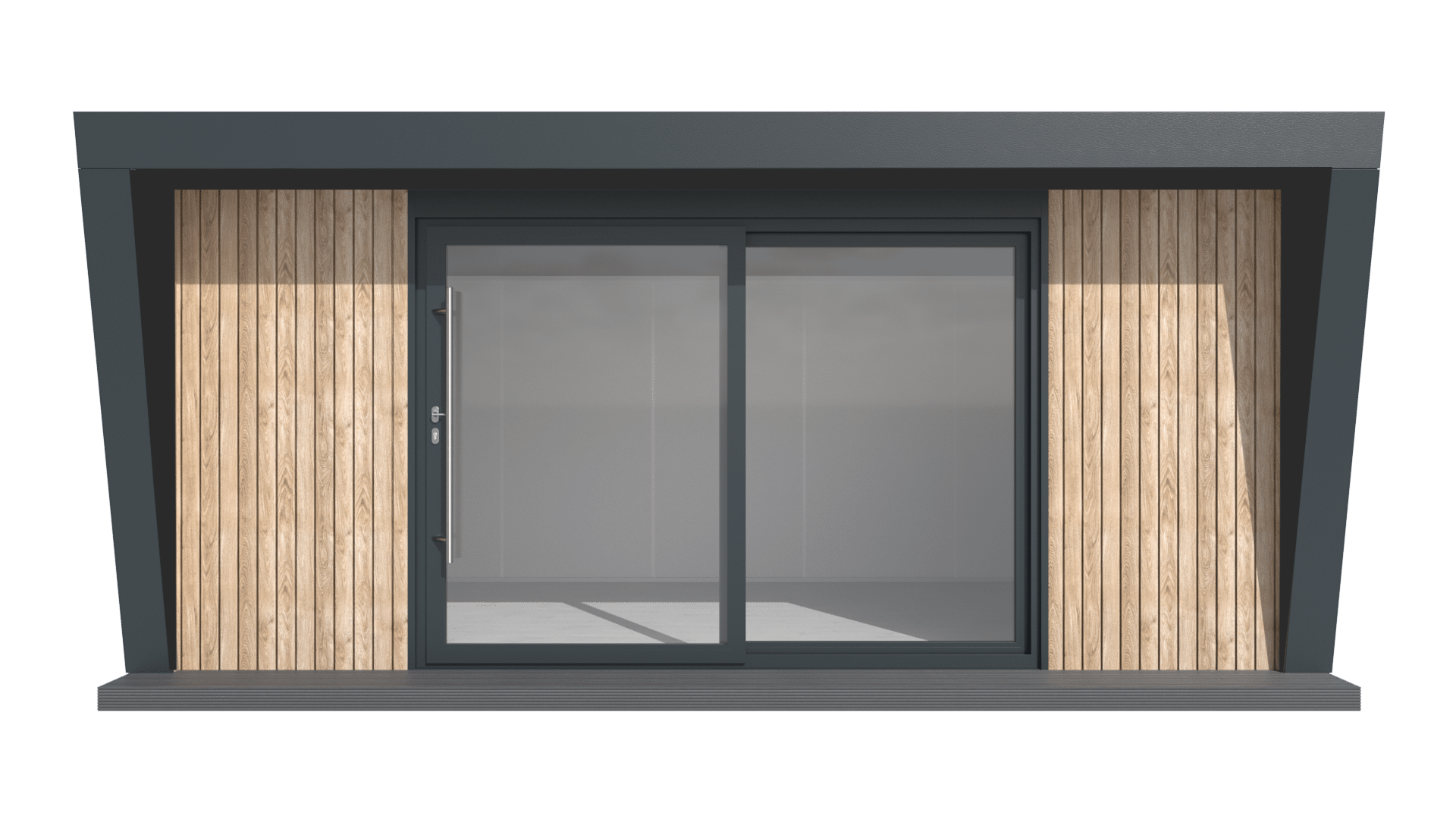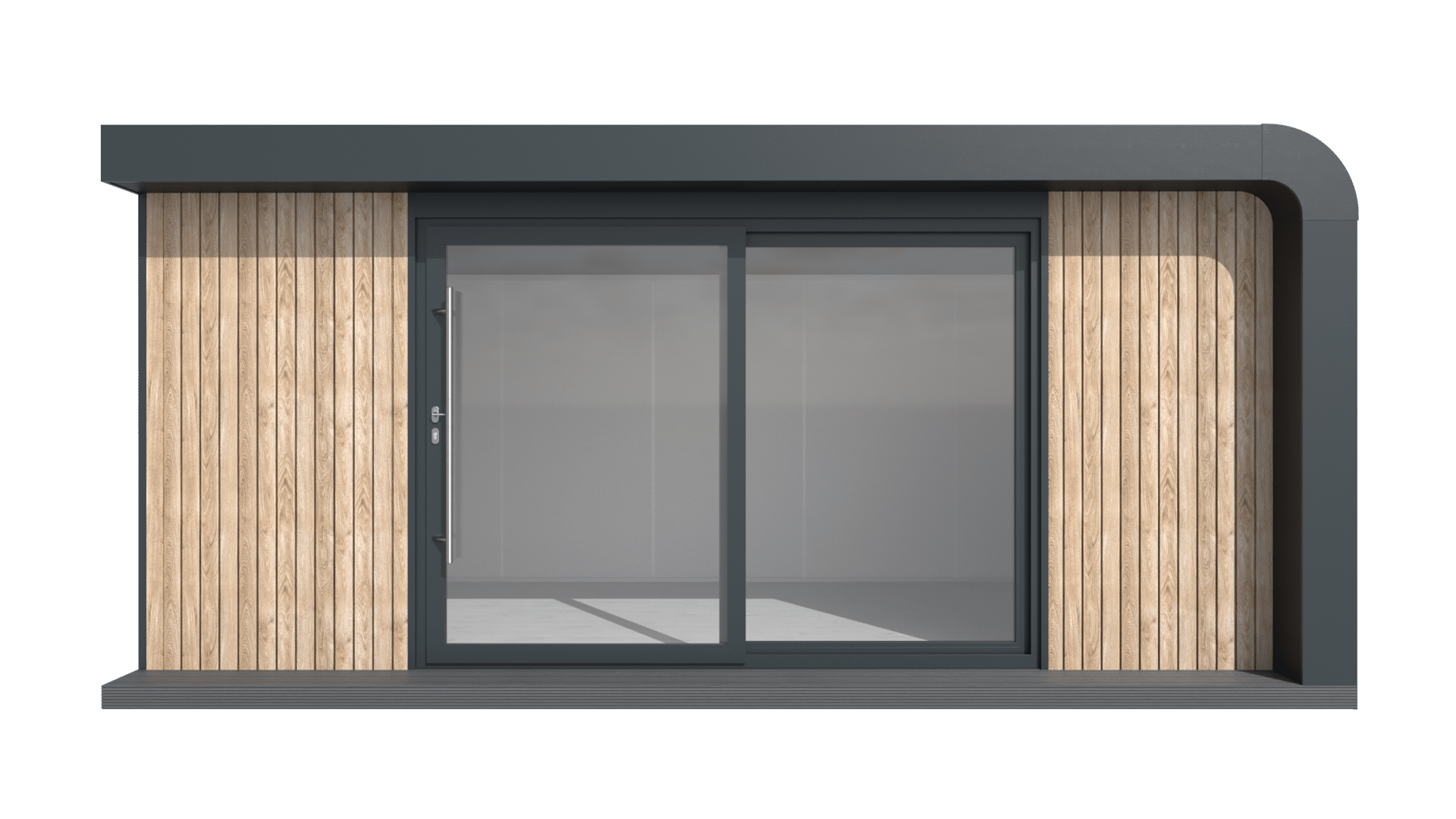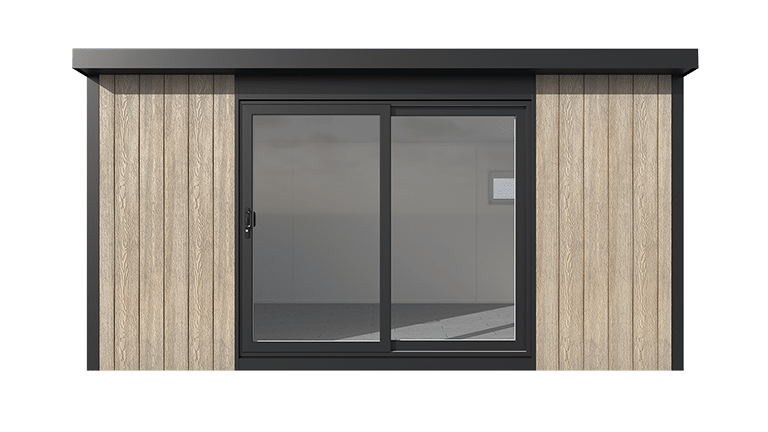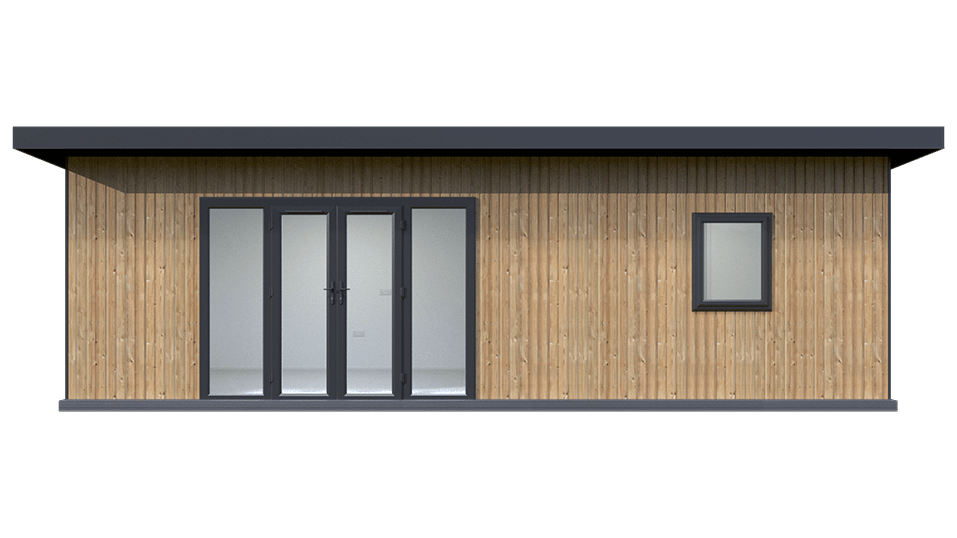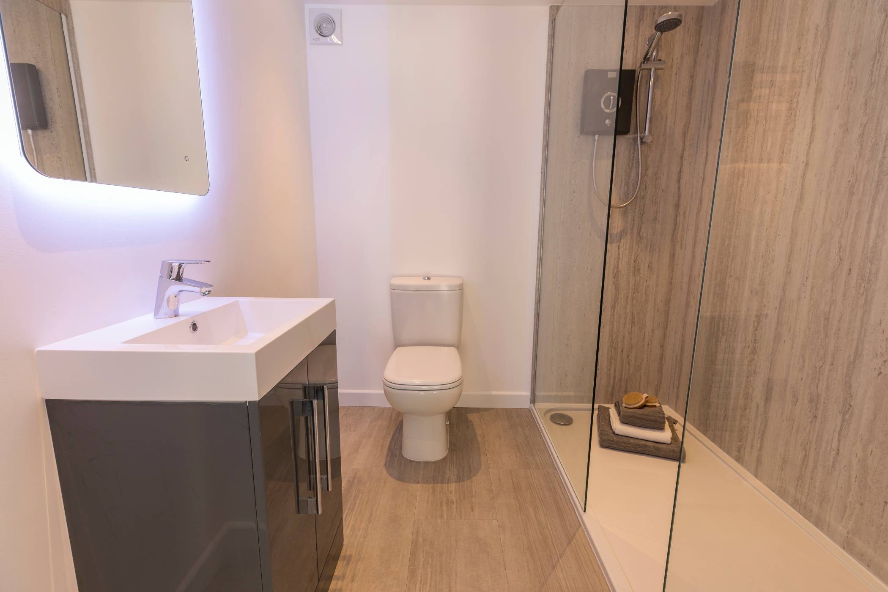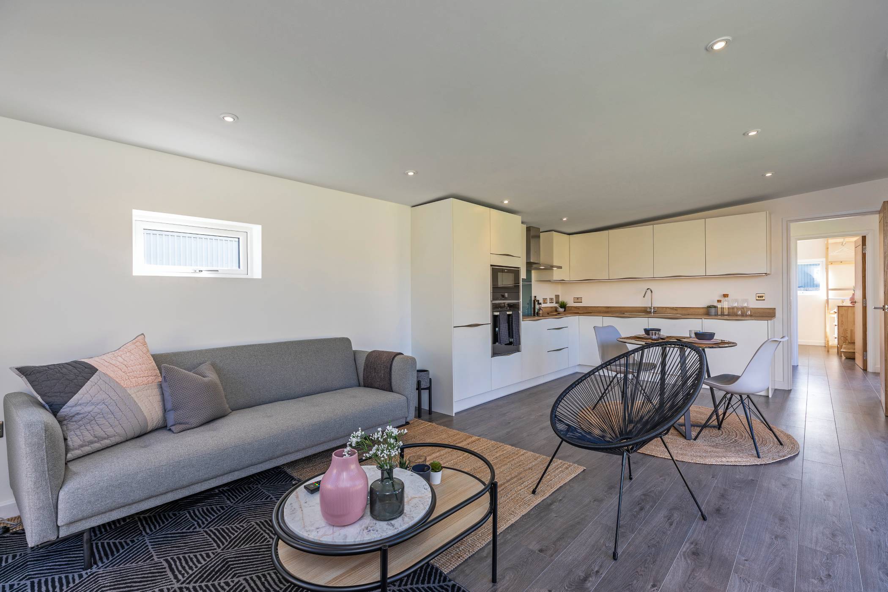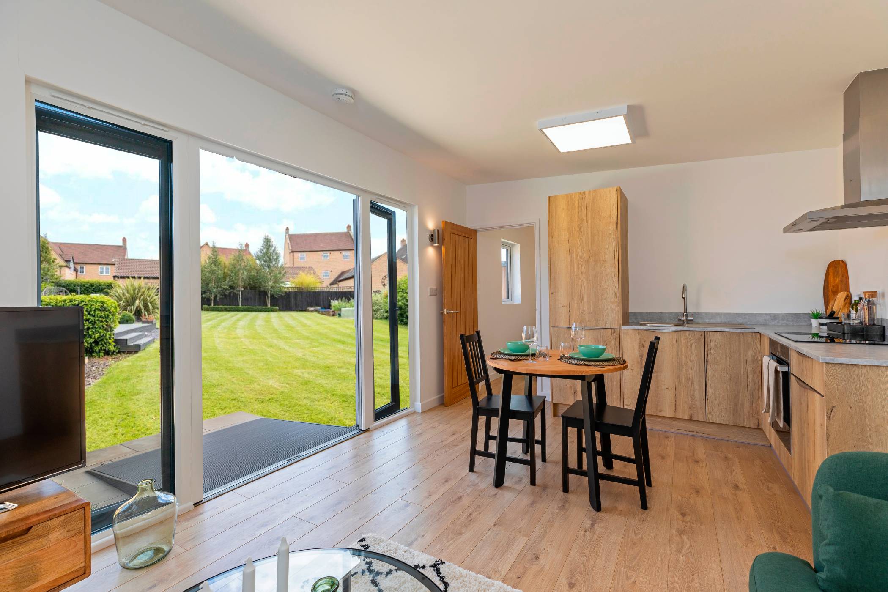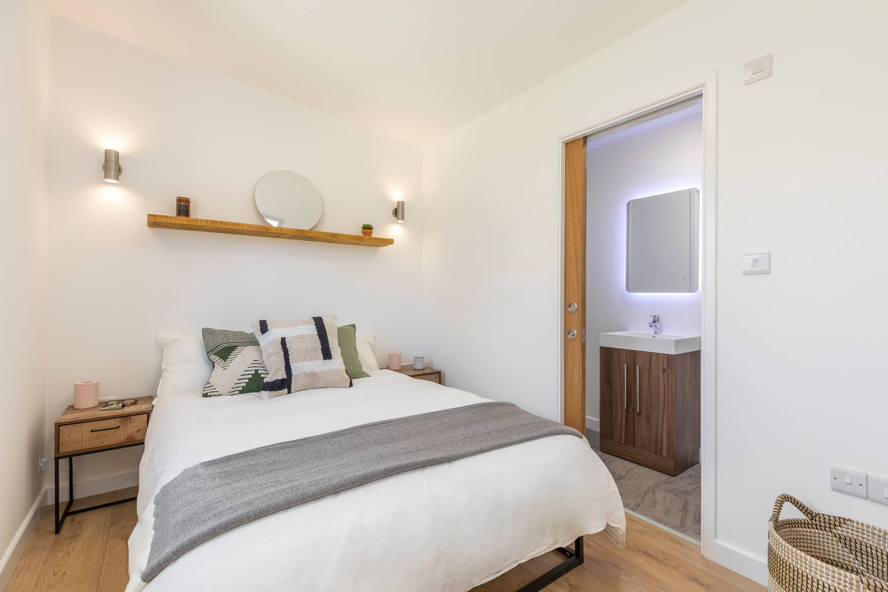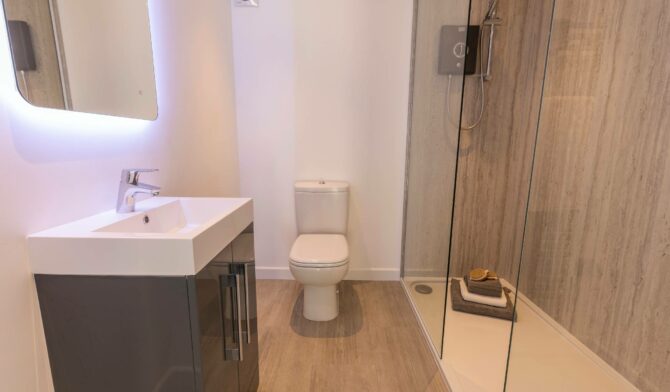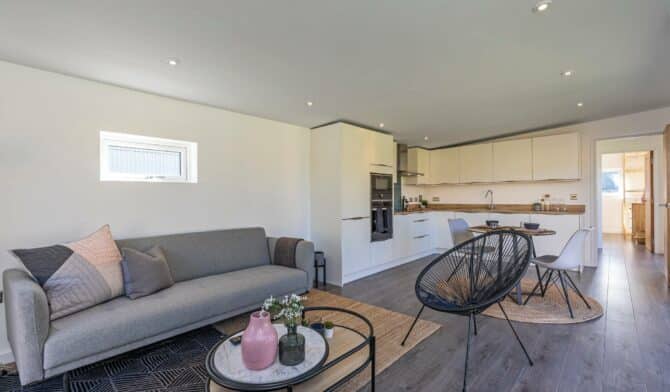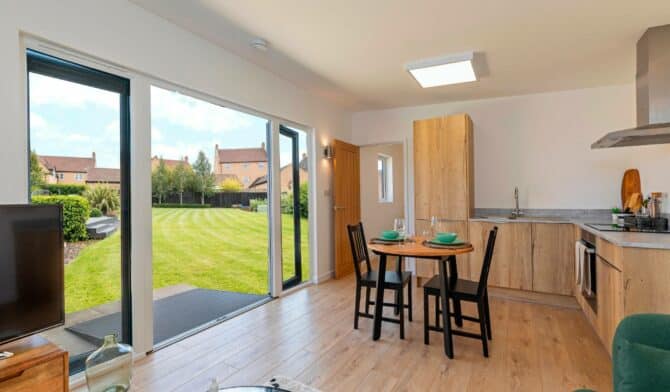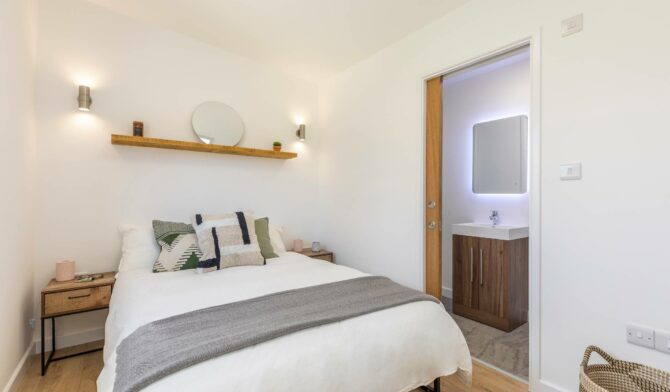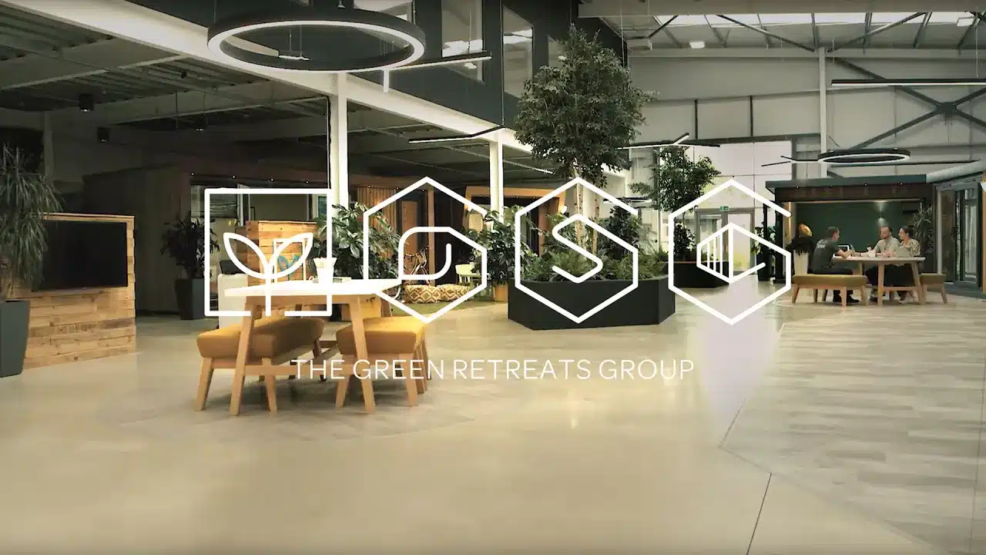What’s Included With Our Buildings?
Standard Kitchen
Full Building Control Sign-Off
Internal & External Electrics
Standard Bathroom
Electrical Connection
Foundations
Plastering & Painting
10m of Plumbing
The Annex Pricing
Choose your size from two width options:
| D W |
|---|
| 3.0m |
| 3.5m |
| 4.0m |
| 4.5m |
| 5.0m |
More
More
More
| 5.0m | 5.5m | 6.0m | 6.5m | 7.0m | 7.5m |
|---|---|---|---|---|---|
| £81,745 | £83,745 | £85,745 | £87,745 | £88,995 | £90,245 |
| £84,995 | £86,995 | £88,475 | £89,995 | £91,475 | £92,995 |
| £87,995 | £89,745 | £91,245 | £92,745 | £93,995 | £95,495 |
| £90,245 | £91,745 | £94,245 | £95,995 | £97,495 | £98,745 |
| £92,245 | £94,245 | £96,245 | £98,245 | £100,245 | £102,245 |
| 8.0m | 8.5m | 9.0m | 9.5m | 10.0m | 10.5m |
|---|---|---|---|---|---|
| £91,995 | £93,495 | £94,995 | £96,495 | £97,995 | £98,745 |
| £94,495 | £95,745 | £96,995 | £98,995 | £100,995 | £102,995 |
| £97,245 | £98,745 | £100,245 | £102,995 | £104,745 | £106,495 |
| £100,495 | £102,495 | £104,495 | £106,495 | £108,245 | £109,995 |
| £104,245 | 106,245 | £107,995 | £109,995 | £111,995 |
| 11.0m | 11.5m | 12.0m | 12.5m | 13.0m | 13.5m | 14.0m |
|---|---|---|---|---|---|---|
| £99,995 | £101,495 | £102,745 | £104,745 | £106,495 | £108,245 | £109,245 |
| £104,745 | £106,495 | £107,745 | £108,745 | £109,745 | £110,745 | £111,745 |
| £108,245 | £109,995 | £111,495 | £112,995 | |||
| £111,245 | ||||||
What’s Included with the Annex?
Bathroom
Bathroom
Option A: Our 2850mm x 900mm bathroom easily fits into your annex design whilst also being inclusive of everything you need. Our space saving folding door means you can have a full-size shower tray without taking up valuable space.
Option B: Our 3350mm x 900m m bathroom offers a slightly longer bathroom than option A, which has been designed to work at the end of a room in the annex. A space-saving infolding door leaves room for a full-size shower.
Option C: Our 2000mm x 1400mm bathroom features a huge shower tray, with a 900mm full-height glass screen, low profile shower tray and a toilet and basin. All of our bathrooms come complete with heated towel rail.
Plumbing
Plumbing
The plumbing setup in the annex building included up to 10 meters of cold-water piping, complete with connections at both ends, ensuring convenient access to water throughout the space. Similarly, up to 10 meters of foul piping, also with connections at both ends, efficiently manages wastewater disposal. A soakaway is included to facilitate proper drainage and water dispersal.
Painting & Plastering
Painting & Plastering
Your Annex building will be painted matt white as standard for a clean and modern finish. If you would like the walls to be painted a different colour, you are welcome to supply either Dulux, Crown, Laura Ashley or Farrow & Ball paint in the colour of your choice, and our painter will complete the work for you.
Kitchen
Kitchen
You can choose from two standard options for your annex kitchen. You can opt for a straight unit or an L-shaped kitchen. Both options include a full-height 70/30 fridge/freezer, a full induction hob, a sink with a draining board, slide and hide single oven and an extractor hood; you can add top cupboards for additional storage options.
Heating
Heating
As standard and included in the price of your building are wall-mounted energy-efficient heaters, with at least one in each room or more for larger rooms if needed (calculated at the electrical plan stage). If you prefer, you can add air conditioning units or underfloor heating.
Full Electrics & Connection
Full Electrics & Connection
Our annexes come with a variety of electrical components designed to elevate both functionality and comfort. All annexes come with 5 double recessed plug sockets conveniently placed around the building to provide accessible electrical points to power multiple devices.
Additionally, we provide tailored lighting solutions for the annexe’s interior and exterior.
Planning Permission
Your own specialist annexe planning consultant, as standard. Planning permission is included in the cost of our garden annexes.
Foundations & Building Control Approval
Foundations & Building Control Approval
Included in the price of your garden annexe is our concrete pad foundation system. Fully installed by our professional teams and signed off by building control.
Professional Installation
Professional Installation
Our annexes include professional installation performed by our skilled and experienced teams. Rest assured, your annex will be expertly assembled and finished according to the exceptional standards synonymous with Green Retreats.
Internal & External Lighting
Internal & External Lighting
We offer a mixture internal and external lighting options to suit your preferences. Plus, our package includes a 2-way consumer unit (fuse box), providing peace of mind knowing that your electrical system is efficiently managed and protected.
2.3m French Doors or sliding
2.3m French Doors or sliding
Our annexes feature top-tier 2.3m French Doors or sliding as standard, combining elegance with durability. These doors offer abundant natural light and easy access, elevating your annexe’s style while seamlessly fitting into the design.
Redwood Cladding
Redwood Cladding
Our Scandinavian redwood cladding is responsibly harvested and FSC-certified, guaranteeing sustainability. This low-maintenance wood, aged over 80 years, boasts enhanced natural resilience; it’s fortified against weathering and wear, ensuring lasting quality and beauty.
Click each feature for more information and specifications
How To Order Your Garden Room
Roof Section
Crafted from a blend of epoxy resin, steel, and high-density foam insulation, the annex roof section embodies modern innovation and durability. The high-density foam insulation ensures superior thermal performance, while the steel framework provides structural integrity and support against heavy loads and harsh weather. The roof section is encased in epoxy resin and boasts a seamless, waterproof barrier, ensuring long-term durability and protection.
Wall Section
The annex wall section is a fusion of materials designed for functionality and aesthetics. It starts with durable exterior cladding and cavity batten for ventilation. Photon wrap adds weatherproofing and insulation, while insulated fireproof cement board ensures safety and stability. Cable trunking keeps wiring concealed, and an insulated panel enhances thermal performance. Finally, plasterboard offers a smooth finish for interior decoration. This combination creates a secure, comfortable, and visually pleasing living space.
Floor Section
In the design of a modern annex floor, laminate flooring, steel beams, and high-density foam insulation combine seamlessly for both functionality and aesthetic appeal.
Laminate flooring provides durability and elegance, mimicking the look of natural materials while resisting scratches and stains. Steel beams offer structural strength and stability, efficiently distributing weight and withstanding environmental factors like moisture. High-density foam insulation regulates temperature and reduces noise transmission between floors, ensuring comfort and tranquillity.
Payment Schedule
£2,500 Deposit
Your deposit will secure your place on the planning board, as well as cover the cost of the technical survey, ground screw test and planning permission application. The ground screw test may be carried out as a first step. *
60% of Remaining Balance 8 Weeks Before
Eight weeks before your project start date, we will contact you to finalise any options and take a further 60% payment.
30% of Remaining Balance on Completion of Groundworks
Groundworks for your building will be scheduled shortly before your building is due to be installed. At this point, we will ask for a further 30% payment of the balance.
Final Balance on Completion
Once your building is complete, we will ask you to sign off on the work. After you have signed off on your building, the remaining 10% balance will be due to be paid.
How to Order Your Annex
Pop Into Our Showroom
Are you starting your annex journey? We recommend coming and seeing our buildings in person to place an order. This way, you can browse and explore our entire range with the help of our friendly team, who can answer all your questions and take payment in the showroom.
We’ll Come to You!
Already know what you want? If you’re happy with your online research without visiting our showrooms, you can book an at-home design consultation.
At this appointment, we will review all the important design elements and measurements for your project. The design consultation is completely free with no obligation and place your order with our sight surveyors.
Annex Ideas Gallery
Create extra space at home with our fully insulated and year-round garden rooms.
Visit Us
Experience our quality garden room ranges and options first hand at our showrooms in London and in Buckinghamshire, open 7 days a week. Our Showrooms
Brochure
Design
Call Us
Garden Room Showrooms
See the quality of our garden room buildings for yourself by visiting one of our showrooms! Choose from our flagship showroom in Buckinghamshire with 19 garden rooms to see, or our hub showroom in Twickenham with 3 garden rooms on display.
What Our Customers Say
Take a look at our many positive Trustpilot reviews to see why our customers rate us 5 stars.
BUILDING ENQUIRY
HOW CAN WE HELP?
Let us know your question below and a member of our team will get back to you as soon as possible to help you further.
