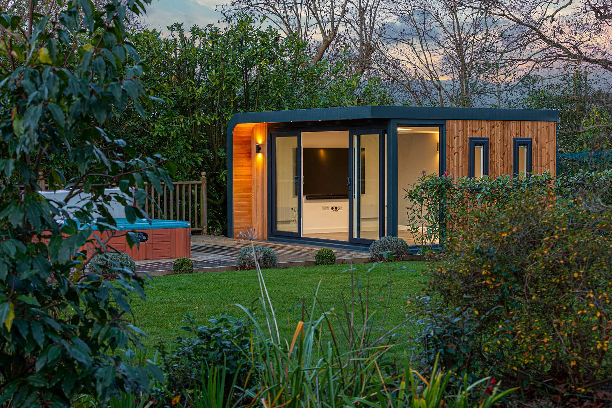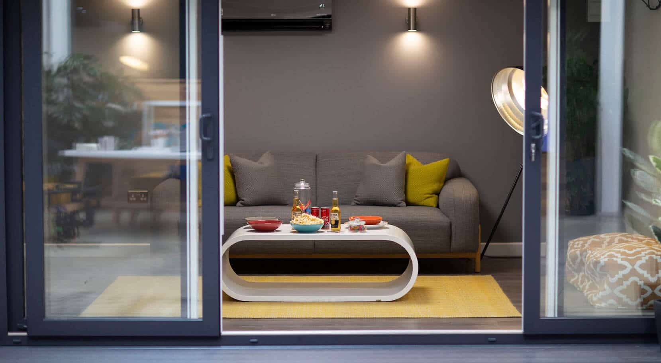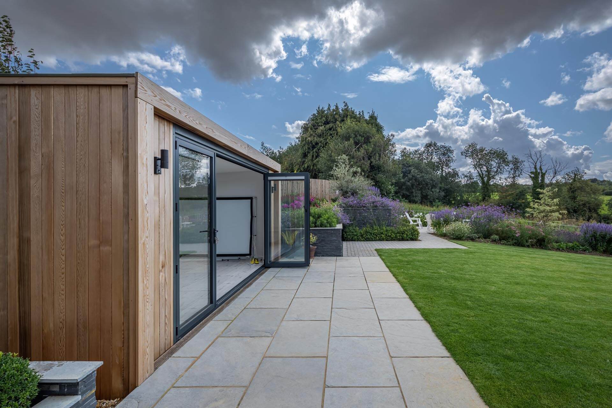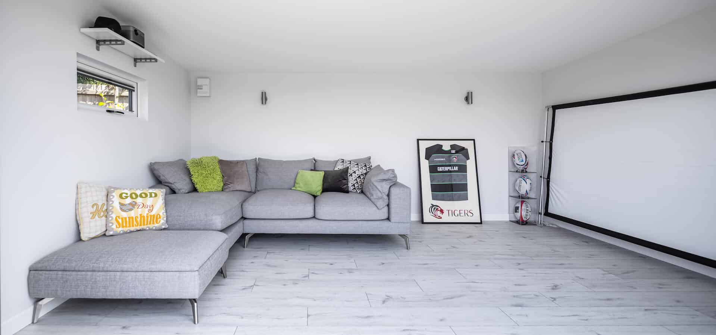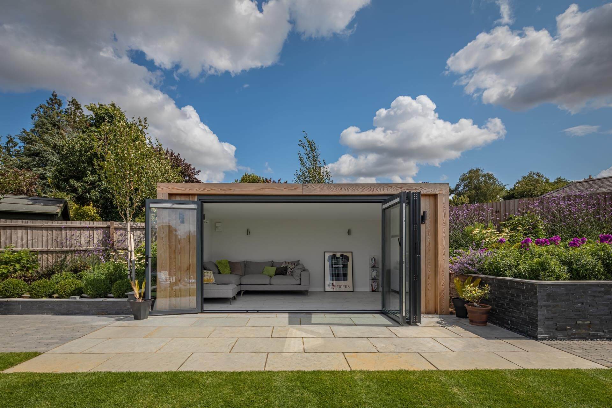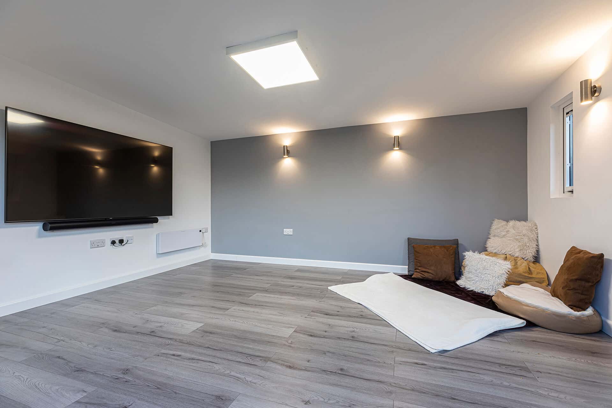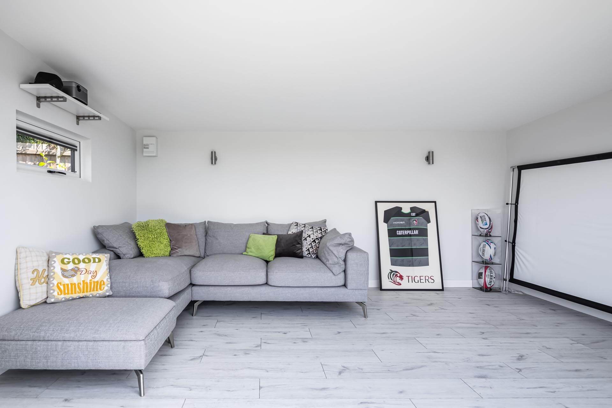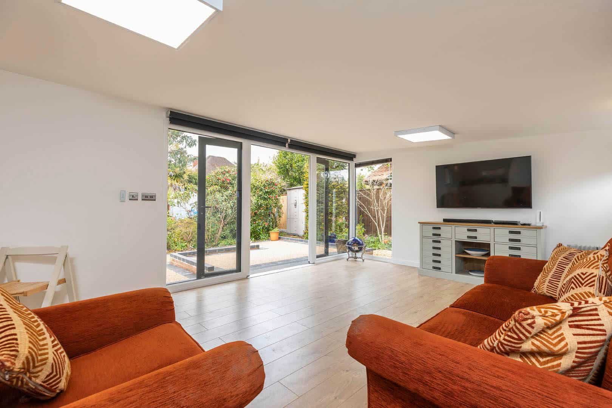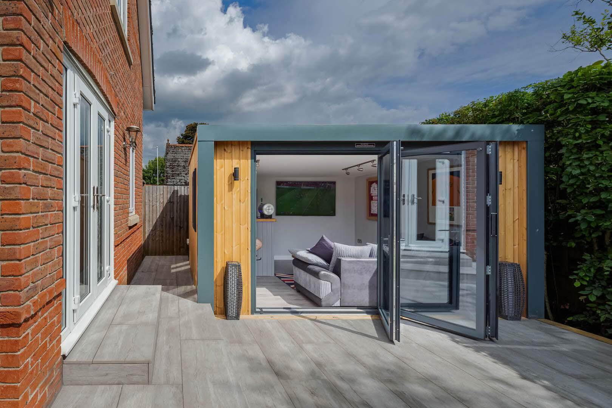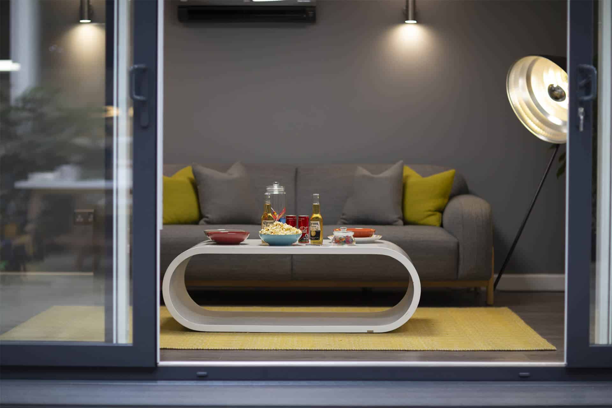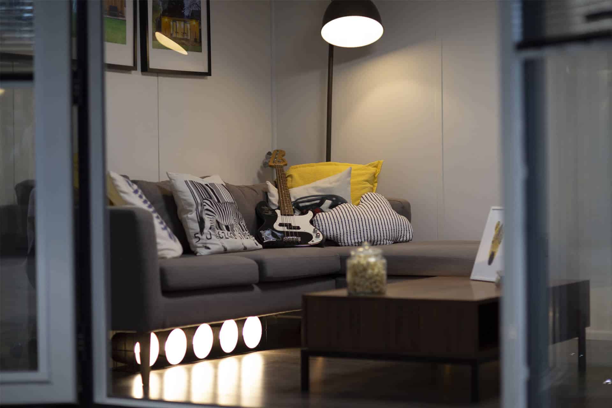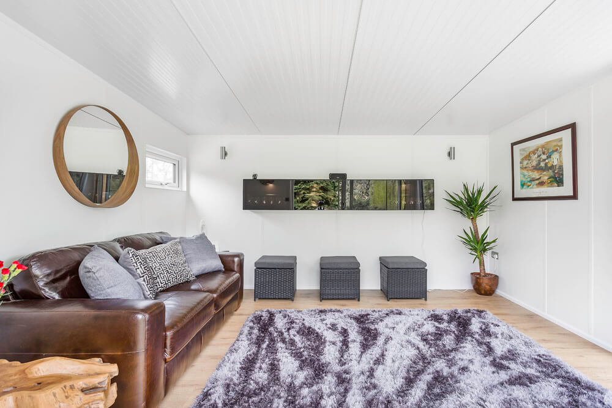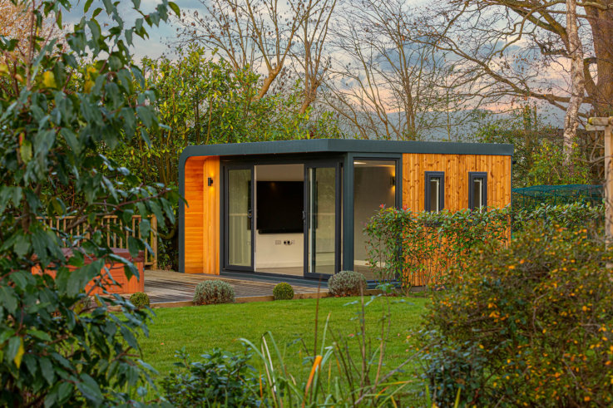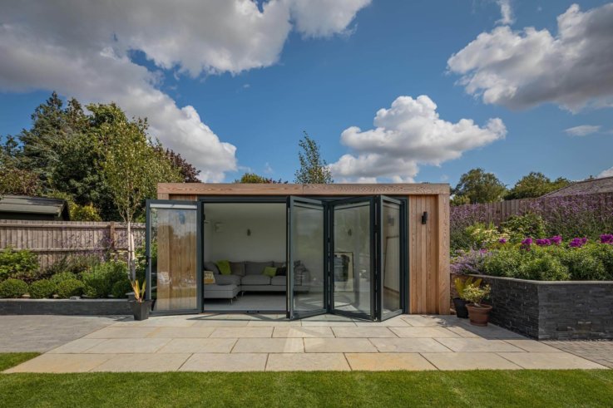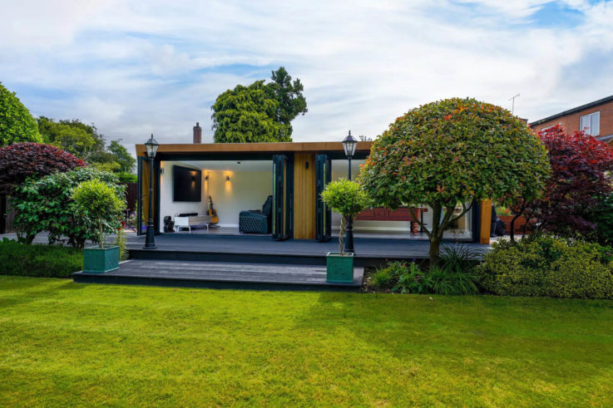HOME CINEMAS | GARDEN CINEMA ROOMS
With our garden rooms being so versatile, they make for the perfect home cinemas or garden cinemas.
Whether you’re a film fanatic, or you just want extra space to get cosy and enjoy your favourite classics – we have the perfect space for it.
Decide on your perfect garden cinema room with our wide range of design and styling options. Whether you want a traditional garden room, or you want to update your garden with a modernised, sleek outbuilding – we have something to suit all preferences.
SEE OUR GARDEN ROOM DESIGNS & PRICES
Explore our ranges of garden room building designs. At Green Retreats we have a transparent pricing policy where you can see a fully inclusive price for every building design, size and option. Click below to shop.
Starting From: £11,732
Benefits of a Home Cinema
TOTAL PRIVACY
Enjoy the privacy of a home cinema and blast your films as loud as you’d like without disturbing anyone else in the household.
DEDICATED SPACE
A dedicated and convenient space to store all your film paraphernalia. Design your space how you see fit and to your comforts.
YOUR SCHEDULE
Never miss a film again and go by your schedule. A home cinema means your space and your rules.
FAMILY ENTERTAINMENT
The perfect space to send the kids or escape from them for a fun adult evening with friends.
Real Case Studies
Take a look at some similar recreational garden room case studies:
Garden Cinemas – What’s Included?
Each of our designs includes internal electrics as standard, meaning that you can wire up projectors, televisions or any technology needed to replicate a full cinematic experience.
All of our home cinemas are constructed for year-round use. Built to last through the ever-changing British weather, you can enjoy a cinematic experience at the bottom of your garden with no worry of your electronics becoming damaged.
Being entirely insulated, you can use your garden cinema whenever you please – even in the freezing winter months!
Design Your Building
Start creating your ideal garden room today using our online design tool. Discover and explore the range of styles, sizes, finishes we have available; plus get an accurate cost as you design.
See your garden building ideas come to life on screen, then save your design to come back and view or edit again at any time.
Also compatible with mobile and tablet devices
Visit Our Showroom
We now have 2 showrooms!
Our Westcott showroom is the largest of its kind, showcasing 17 buildings models, all varying in use and purpose. This includes Green Retreats, The Garden Office and The Annex Range.
Our new Twickenham showroom showcases our 3 most popular building models and acts as a ‘hub’ closer to our London based customers.
Open 7 days a week, you can drop in whenever you please – with no appointments needed!
Finance Options
Providing flexible finance options on all of our building ranges, you can pay off your building spread over 3 -10 years with a monthly instalment plan.
Payment Process
-
£300 deposit
-
60% at 6 weeks
-
30% on the final day of initial construction
-
10% on project completion
Including electrics, plastering and other optional extras
Our Transparent Pricing
We include everything needed to get your building up and running within your quoted price – including base installation and VAT.
As well as this you will receive a french sliding door set, flooring, plug sockets and much more to get you started as soon as construction is finished.
Built to last, our buildings are suited for all year round.
Completely sealed and insulated just like a room in your home, our products can be used during the freezing winter months, and during the pouring rain.
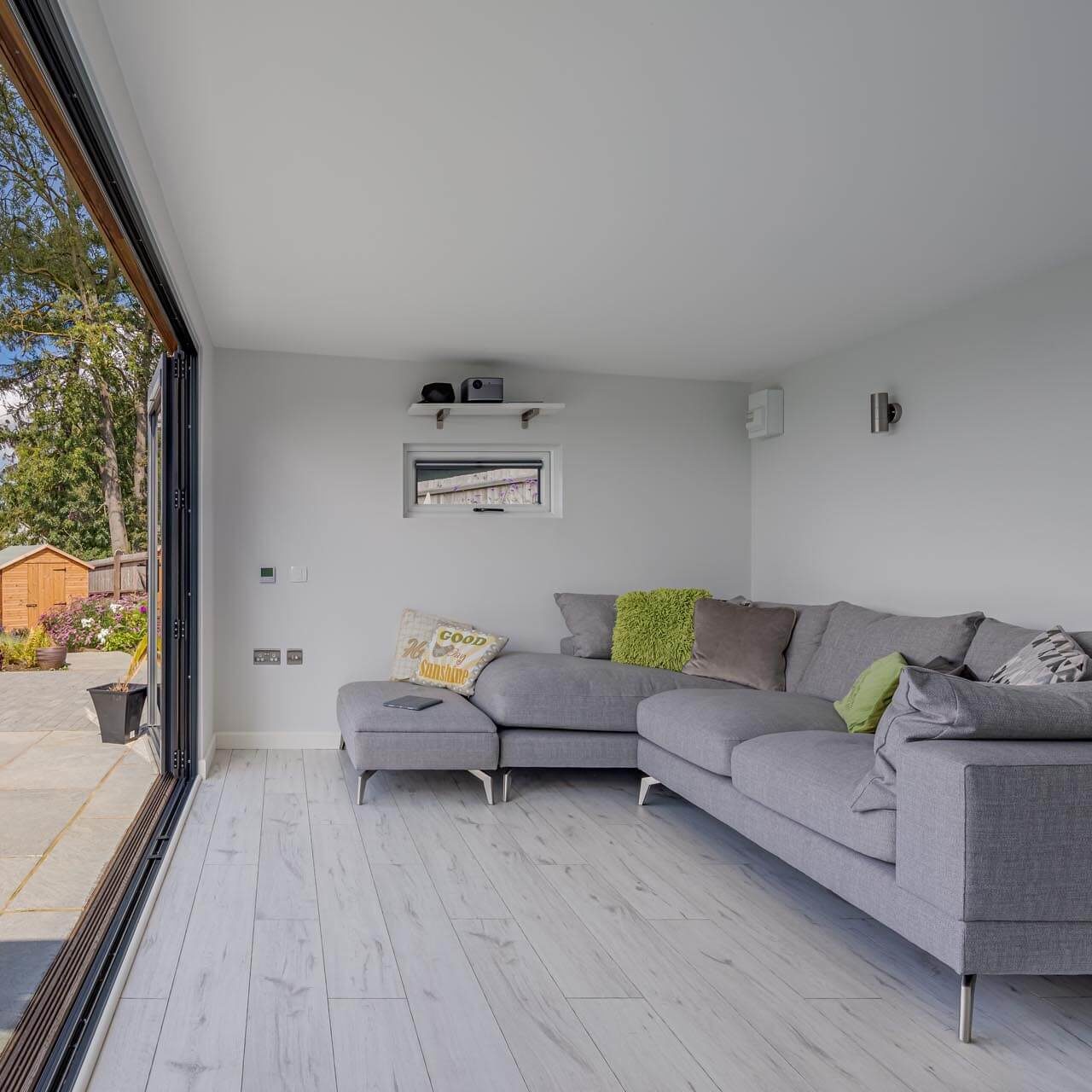
Our garden room buildings are completely customisable, ensuring they can be constructed to perfectly suit the use of a home cinema. Here at Green Retreats, we go above and beyond to ensure that every project and installation is as hassle-free as possible.
In the case of planning permission being required, our dedicated team will handle the entire process and keep you in the loop. However, our garden rooms are typically classed as outbuildings, meaning that most of the time planning permission is not required.
We aim to create a high-quality garden cinema with minimal disruption. Unlike other forms of home expansions, the process is very quick and simple with minimal noise and intteruption to your home life.
OUR BUILDING SIZES
We offer over 70 size configurations on each of our 4 garden building designs. So whether you are looking for a small garden room for one or a large family sized cinema, we can help!
Our measurements are based on the internal floor area, making it clearer how much useable space you are adding to your home.
UK DESIGN AND CONSTRUCTION
Every garden building from Green Retreats is hand crafted at our Buckinghamshire production facility. We take special care and attention with each project to ensure we help you design a building that suits your needs perfectly.
Built with care to the environment too so you can be confident that your building has had no negative impact on the environment.
WHY INSTALL A GARDEN CINEMA?
Private
A garden cinema room is a unique space that is completely separate from your home, making it perfectly private so you can crank up the volume for the full cinematic experience!
Space
If you are going all out with your cinema room then projectors, large screens, sofas and even a popcorn machine may be in order! The extra space that a garden building brings can house all of this large equipment.
Secure
Our buildings are complete with insurance grade locking and toughened double glazing as standard, so your possessions will be safely secured.
Year-Round Use
Your garden cinema needn’t just be for summer! Our buildings are fully insulated throughout to be as comfortable as a room in your home. Breathable and dry, warm in the winter and cool in the summer.
Decide on your perfect garden cinema room with our wide range of design and styling options. Whether you want a traditional garden room, or you want to update your garden with a modernised, sleek outbuilding – we have something to suit all preferences.
Each of our designs includes internal electrics as standard, meaning that you can wire up projectors, televisions or any technology needed to replicate a full cinematic experience.
All of our home cinemas are constructed for year-round use. Built to last through the ever-changing British weather, you can enjoy a cinematic experience at the bottom of your garden with no worry of your electronics becoming damaged.
Being entirely insulated, you can use your garden cinema whenever you please – even in the freezing winter months!
FAQs
If you are interested in one of our garden room buildings as your home cinema, contact us for a comprehensive brochure & price list, along with any additional queries you may have. A visit to one of our showrooms gives you a real feel of the quality we offer and is a great way to start your project.
We provide a free on-site or virtual design consultation service, allowing us to have a comprehensive look at your location, land and access. During this meeting, you are provided with samples of the building, and together we can design the perfect garden room to suit your requirements.
Planning permission is not normally required as our buildings fall under permitted development (built under 2.5m high externally). Most houses, even in conservation areas and areas of outstanding natural beauty (AONB), have permitted development rights.
Flats and listed buildings have no permitted development rights, so will always need planning permission.
Don’t worry though, as planning is a relatively simple process for our garden rooms and we are on-hand to help with this process.
Yes, they are warm enough to use throughout the year as they are all well insulated and come with a wall-mounted radiator as standard.
Yes, you can. We will liaise with a plumber to ensure that any necessary openings are in place, ready for the plumber to connect the required services.
We don’t offer a completely soundproof solution for your garden room. We do, however, offer an acoustic pack which reduces the transfer of sound to approximately -45db – however, this is not ‘soundproof’.
Although we use industry-leading acoustically laminated glass, this is the least effective component of our acoustic pack. Please bear in mind that the more glass you opt for in your garden room, the lesser the effect the acoustic pack will have.
We offer two solutions for internet connectivity.
The first is called ‘Home Plug’: Simply insert one of the plugs into a wall socket and connect the included patch cable into your home router, then insert the other plug into a wall socket in your garden room.
This method sends your internet signal through the power network of your home and replicates your home Wi-Fi in your building.
The second solution is to run a full armoured CAT 6 network cable from the router in your house to the garden building. This will usually follow the same route as your main power cable and we can quote for this at your free design consultation.
Our garden buildings take around 1-5 days to install on your property. Installation slots are available all year round. Due to high demand, lead times for our buildings are currently significantly longer than usual. Please contact our Sales & Design team to discuss your project with us.
Our windows and doors are double-glazed to BS7412 specification and feature tough Pilkington K double-glazing which is both safe and thermally efficient. All windows and doors are fitted with high security (insurance grade) multi-point locks and bolts with a 5-lever locking system.
Your design consultant will assess the access to your property. Our roof and floor panels come in solid one metre wide panels. A 3m deep building will typically have a panel that is 3-4m long, so we need to be able to walk this through your side access or house.
Our double glazing is 28mm thick as standard and 28.6mm for our acoustic pack.
