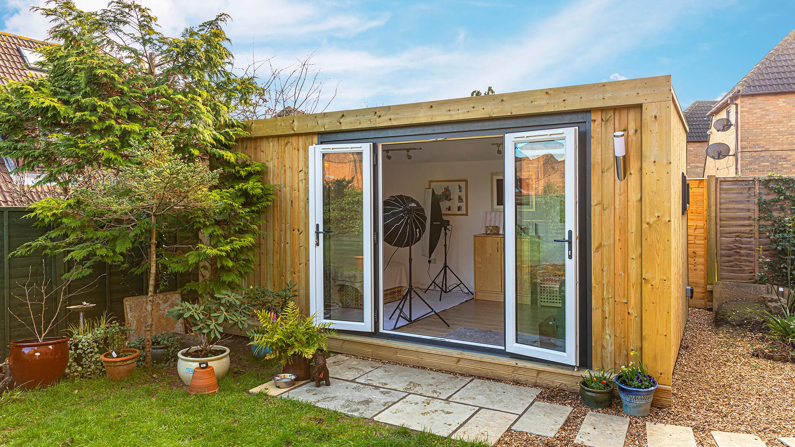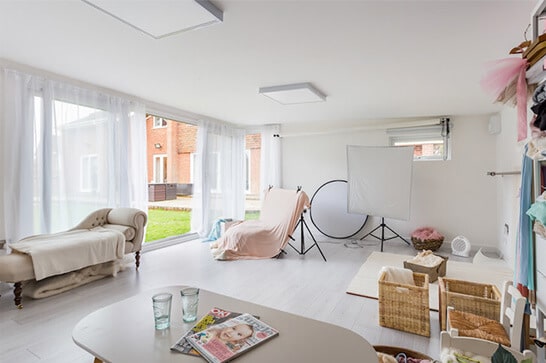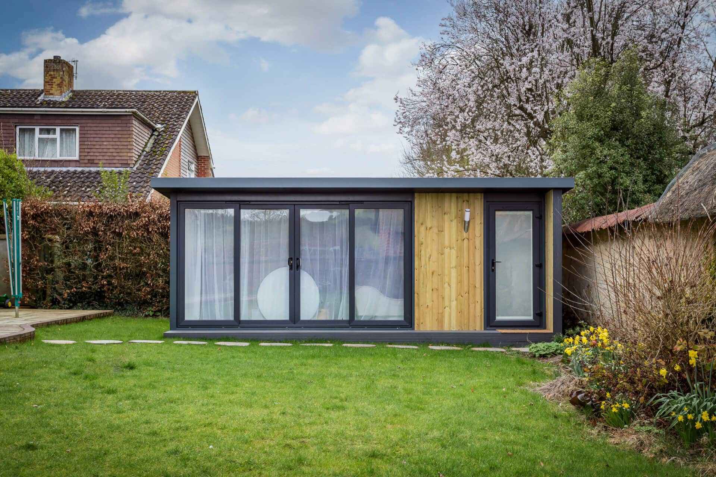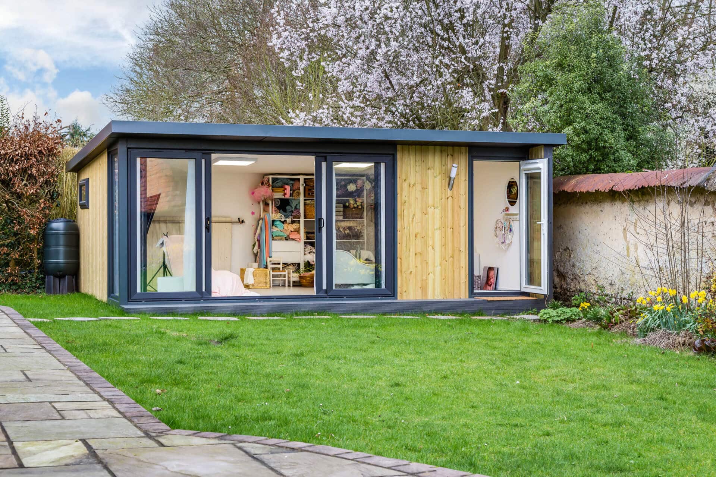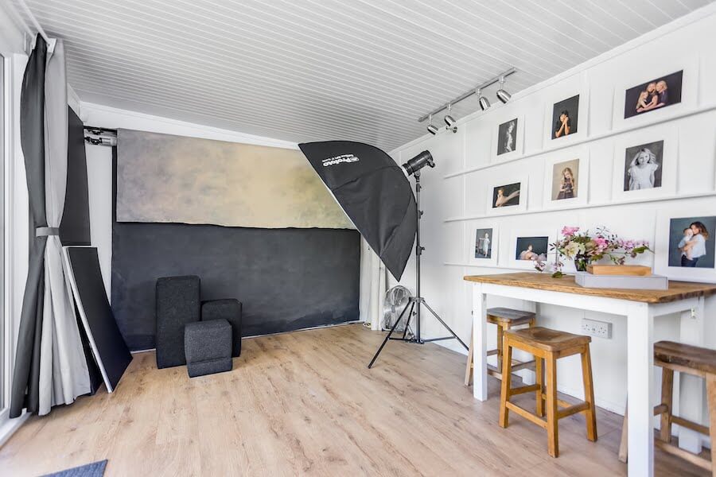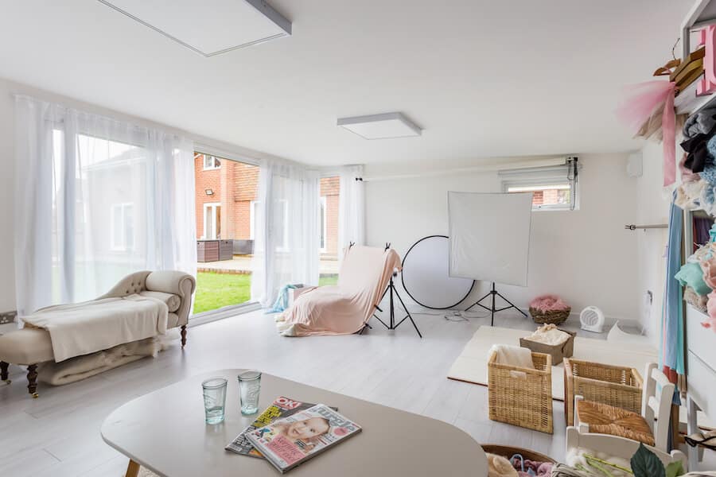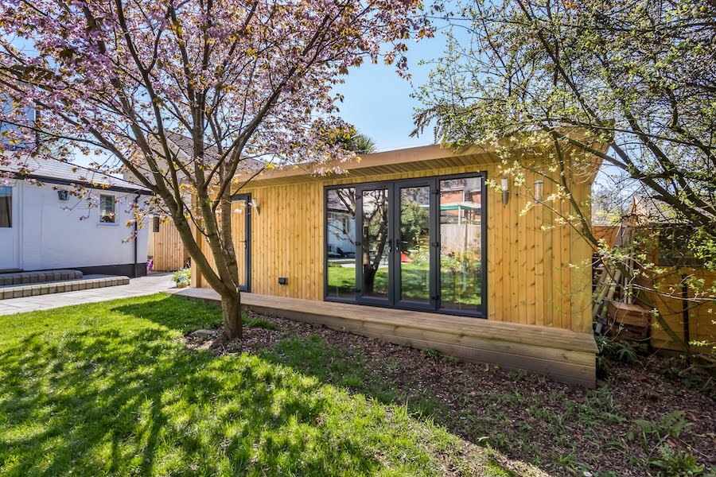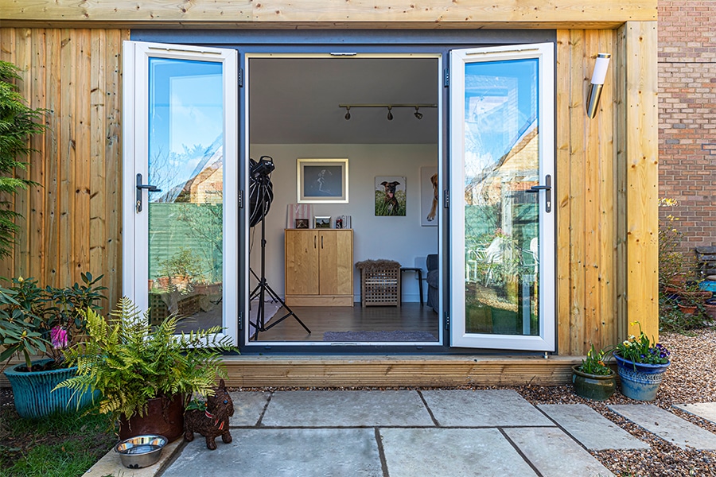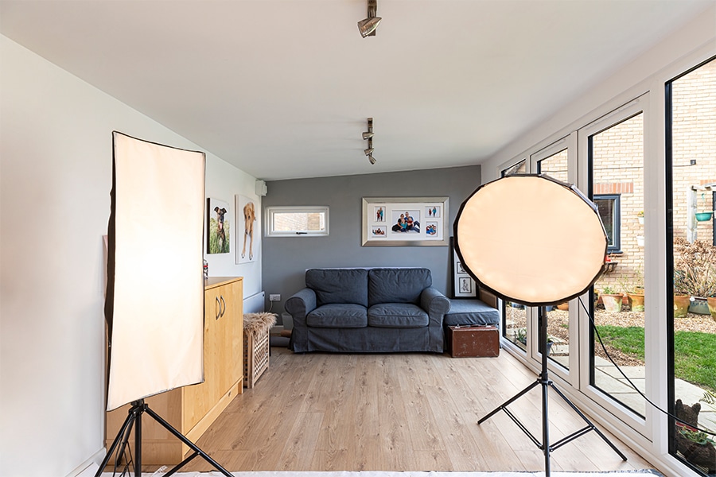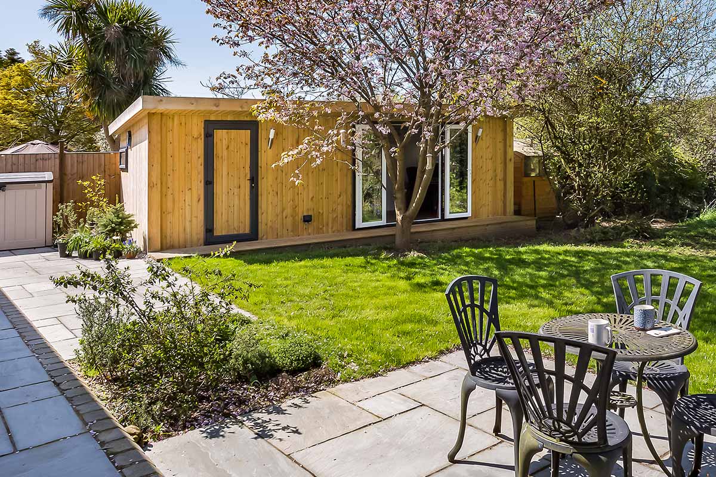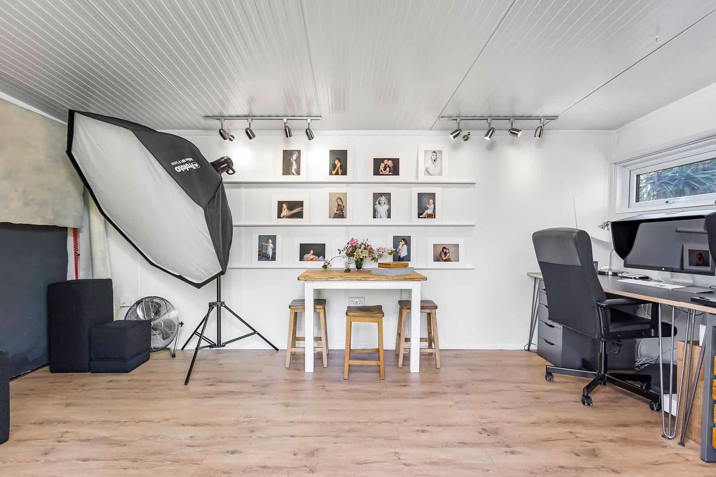Home Photography Studio
Thinking about starting your own business with a home photography studio?
Our garden buildings are the perfect way to create extra space at home, expertly suited for your home business needs.
Working from home and having your own business opens up so many opportunities. Being free to pursue your passion professionally has great financial benefits, as well as giving you the freedom to create your perfect work/life balance.
Creating a professional workspace for your business can be difficult, especially if you are trying to work from home. Just imagine, bringing customer’s through the privacy and bustle of your home to a spare room in the house – doesn’t paint the picture of a professional outfit.
A garden building from Green Retreats has proven to be an expert solution for a quality home photography studio. Our buildings are a complete product with no hidden extras or costs.
Cost-effective, rarely needing planning permission and installed in just 2-5 days – meaning starting your home business might be more achievable than you think!
SEE OUR GARDEN ROOM DESIGNS & PRICES
Explore our ranges of garden room building designs. At Green Retreats we have a transparent pricing policy where you can see a fully inclusive price for every building design, size and option. Click below to shop.
Starting From: £11,732
Benefits of a Home Photography Studio
SAVE ON COSTS
With a home photography studio, there’s no need to fork out hundreds of pounds to rent out studio space.
NO COMMUTING
You’ll be saving time and money not having to commute. This means you’ll be able to book in more shoots.
CONVENIENCE
Having a home photography studio means you won’t need to carry all your heavy equipment around with you.
MORE CONFIDENCE
Being in control of your home photography studio and feeling comfortable in your environment, means you’ll feel more confident in your work.
CUSTOMISABLE STUDIOS
Your home photography studio needs to fit with your style of work. Whether you are looking for a space to shoot in or to edit, present and store equipment – we can help.
‘Make it Yours’ with a range of personalisation options. We include a range of options already incorporated in the price of your building, such as a choice of stylish oak laminate flooring.
We also offer an extensive range of customisation options too – including partition walls, bi-fold doors, blinds, air-conditioning and so much more.
Top tip!: Blinds will help you gain full control of the lighting environment in your studio. And partition walls can help create waiting areas, changing rooms or storage cupboards!
Then simply kit out your building with the equipment and touches of personal style that makes it yours!
Design Your Building
Start creating your ideal garden room today using our online design tool. Discover and explore the range of styles, sizes, finishes we have available; plus get an accurate cost as you design.
See your garden building ideas come to life on screen, then save your design to come back and view or edit again at any time.
Also compatible with mobile and tablet devices
Visit Our Showroom
We now have 2 showrooms!
Our Westcott showroom is the largest of its kind, showcasing 17 buildings models, all varying in use and purpose. This includes Green Retreats, The Garden Office and The Annex Range.
Our new Twickenham showroom showcases our 3 most popular building models and acts as a ‘hub’ closer to our London based customers.
Open 7 days a week, you can drop in whenever you please – with no appointments needed!
Finance Options
Providing flexible finance options on all of our building ranges, you can pay off your building spread over 3 -10 years with a monthly instalment plan.
Payment Process
-
£300 deposit
-
60% at 6 weeks
-
30% on the final day of initial construction
-
10% on project completion
Including electrics, plastering and other optional extras
TRANSPARENT PRICING POLICY
We include everything needed to get your building up and running within your quoted price – including base installation and VAT.
As well as this you will receive a french sliding door set, flooring, plug sockets and much more to get you started as soon as construction finished.
Built to last, our buildings are suited for all year round. Meaning you can exercise at the comfort of your home whether it be rain or shine – no need for trips to the gym in the rain!
Completely sealed and insulated just like a room in your home, our products can be used during the freezing winter months, and during the pouring rain.
WORK FROM HOME WITH A HOME PHOTOGRAPHY STUDIO
To make a success of your home business, you need to be sure that your working environment is conducive to a productive day. A garden building helps to give the perfect work-life balance.
Being able to close the doors and walk away at the end of the day is a blessing that those of us who have worked from home before will appreciate.
What’s more, our buildings are fully-insulated to the same high standards are a modern home, making them warm and dry all-year-round. As well as being fully insulated in the walls, roof and floor, we also include a radiator in the price of every building.
Your business can also run at any time of day that suits you too, with interior and exterior lighting included in the price.
QUALITY AT EVERY CORNER
Your photography studio building will be a lasting investment into your home and lifestyle.
Every building from Green Retreats comes with a comprehensive 12 year guarantee and is designed for a 30 year life. What’s more, each building is completely maintenance free, giving you one less thing to worry about.
We design and build our garden studios ourselves, using only premium grade materials for a superior result. Most of our building materials are sourced from within the UK too.
BUILT WITH CARE TO THE ENVIRONMENT
We are green! We take our responsibility to the environment very seriously. Our factory and offices are completely carbon neutral and we contribute zero waste to landfill.
Where possible, we also use recycled or second-life materials in our construction where quality is not compromised. Find out more about how we care for our environment…
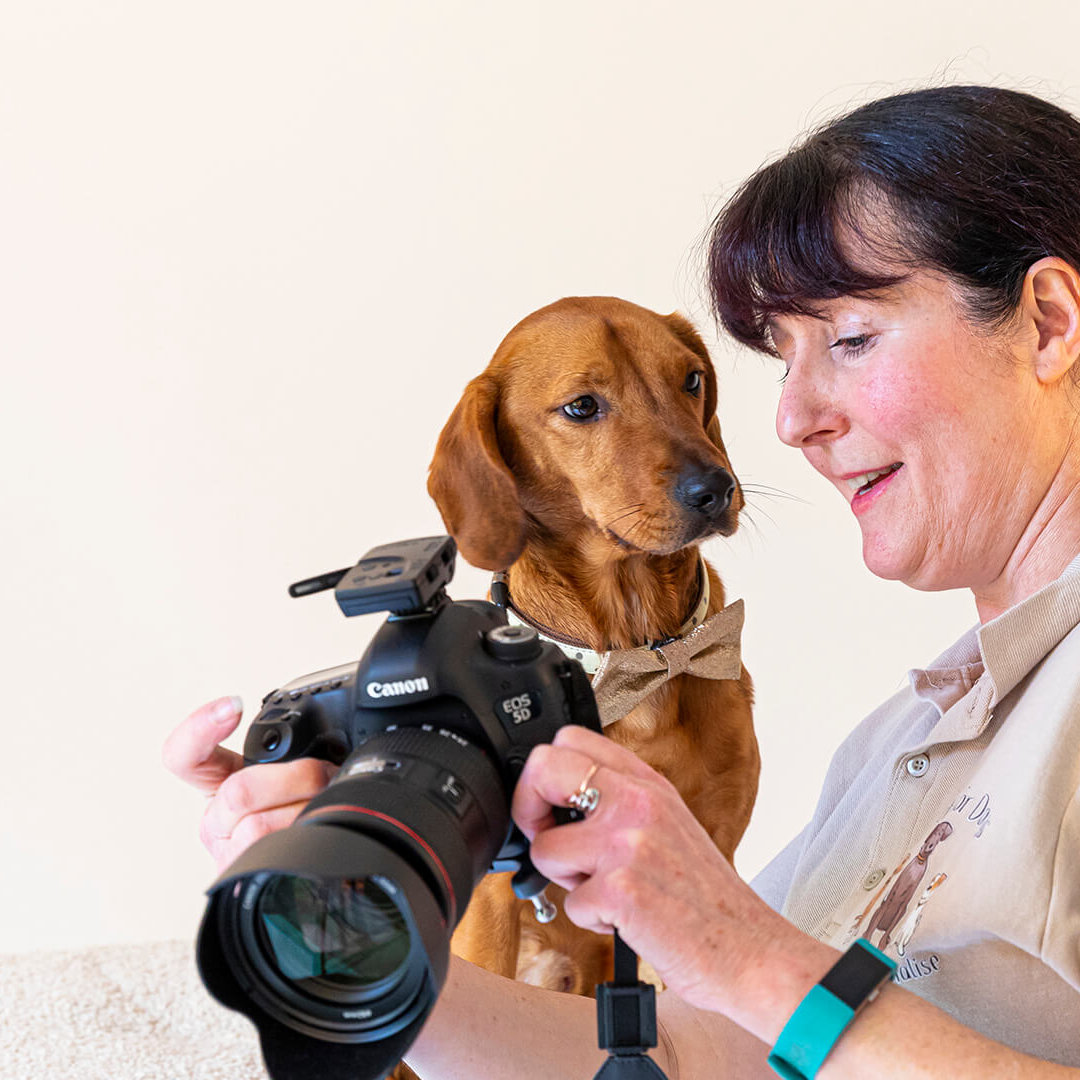
FAQs
Yes, we can install partition walls in any of our larger sized garden rooms. Please enquire for more details.
Underfloor heating can be installed as an optional extra, however the heat retention properties of the floor in all of our garden rooms are so efficient, that it is not essential.
We are only able to construct buildings that are either square or rectangular within the Green Retreats range.
Our garden rooms must be free-standing due to the nature of their construction, meaning we cannot build them as a ‘lean-to’ extension. However, our construction methods mean that we can build as close as 400mm to any solid obstacle, such as your house.
Planning permission is not normally required as our buildings fall under permitted development (built under 2.5m high externally).
Most houses, even in conservation areas and areas of outstanding natural beauty (AONB), have permitted development rights.
Flats and listed buildings have no permitted development rights, so will always need planning permission.
Don’t worry though, as planning is a relatively simple process for our garden rooms and we are on-hand to help with this process.
We offer a complete electrical connection from your house to the garden room at an additional cost, which will be confirmed at your design consultation. However, you are more than welcome to use your own preferred electrician for this.
Our windows and doors are double-glazed to BS7412 specification and feature tough Pilkington K double-glazing which is both safe and thermally efficient.
All windows and doors are fitted with high security (insurance grade) multi-point locks and bolts with a 5-lever locking system.
We use the industry’s leading providers for our insulation and double-glazing for excellent thermal retention.
The floor and roof panels are filled with market-leading high-density polyurethane insulation.
Our highly efficient walls are filled with A* fire-rated natural Rockwool insulation and engineered with a layer of PhotonWrap multi-foil, an air-open reflective insulating breather membrane.
All windows and doors are fitted with Pilkington K™ Optiwhite double glazing. Our double glazing is 28mm thick as standard and 28.6mm for our acoustic pack.
To order a building we simply require a £300 holding deposit to secure your installation date. Your £300 remains refundable until 6 weeks prior to your chosen base installation date.
6 weeks prior to your base installation date you pay 60% of the balance, which allows us to put your building into production. Upon build completion and sign off, we will require the remaining balance.
As standard, all of our buildings are clad in maintenance-free Scandinavian Redwood. Also included are a 2.3m French or sliding door set and an opening lozenge window.
We also include a choice of four flooring options, three double plug sockets, a choice of internal lighting, an external light, a 2-way consumer unit (fuse box) and an wall-mounted radiator.
