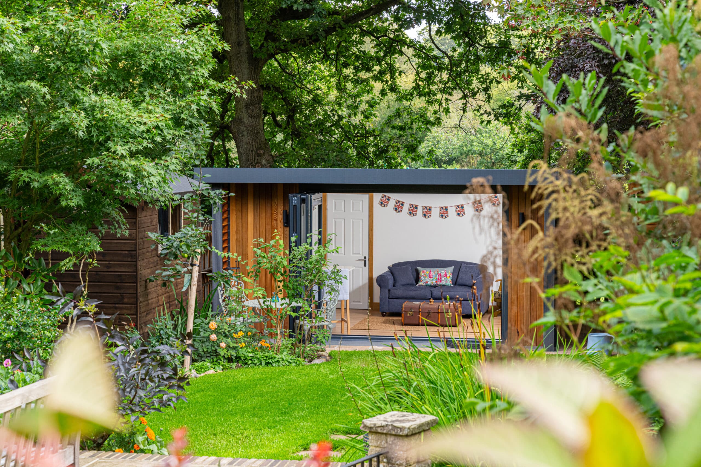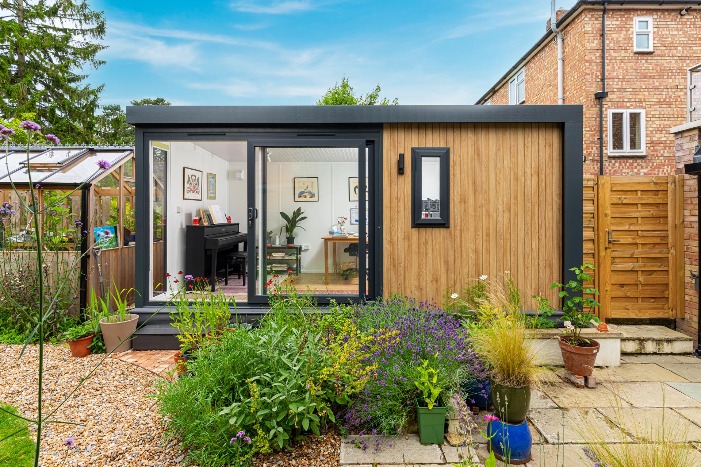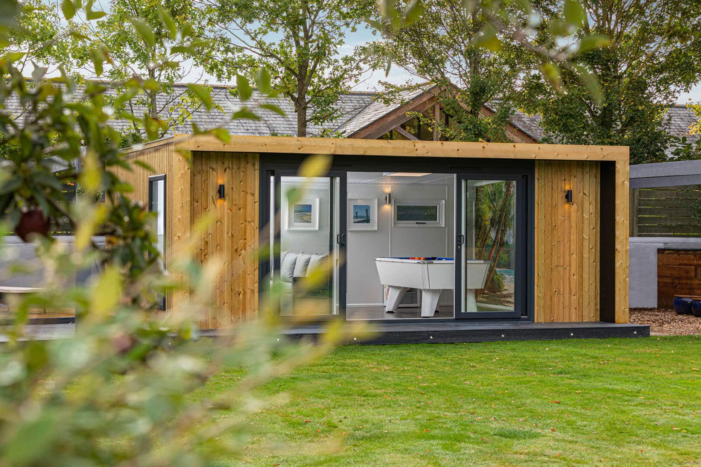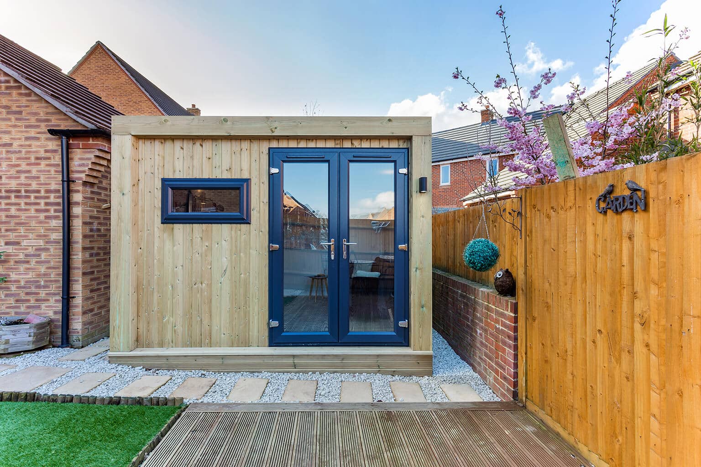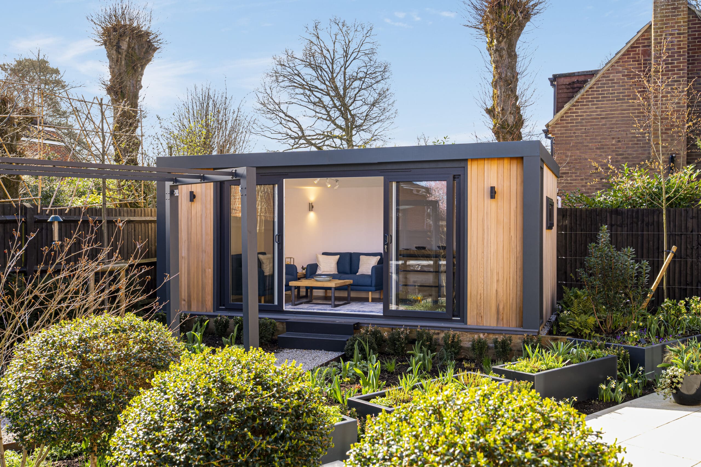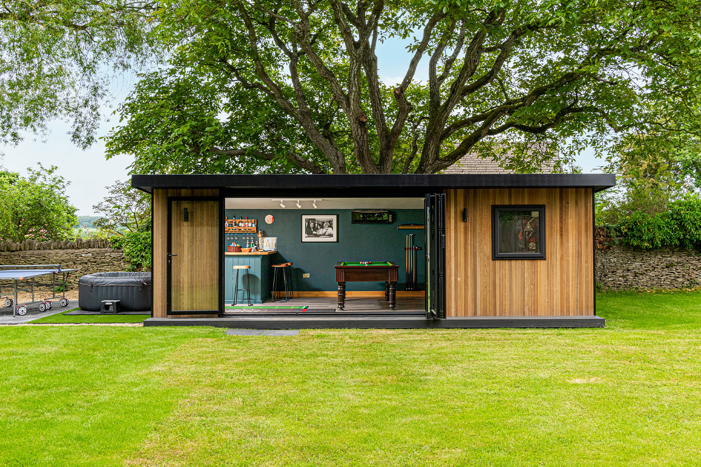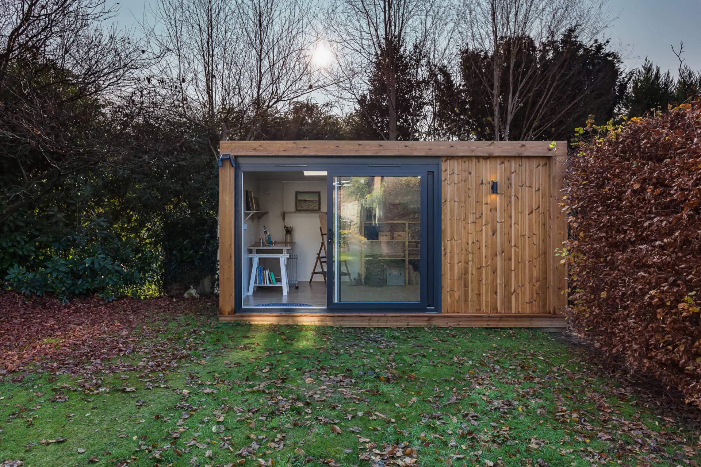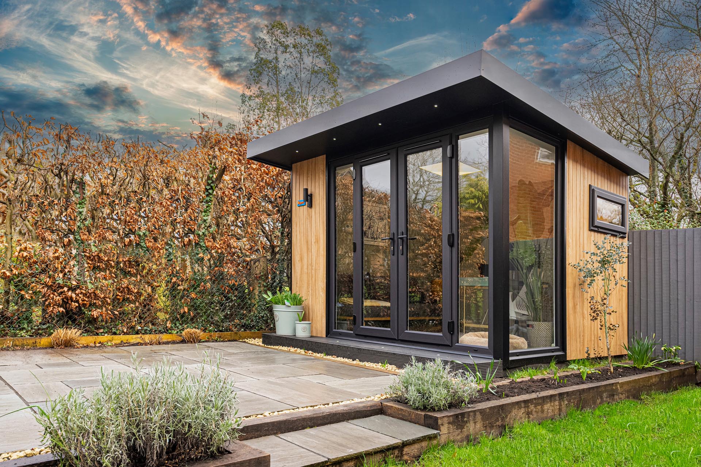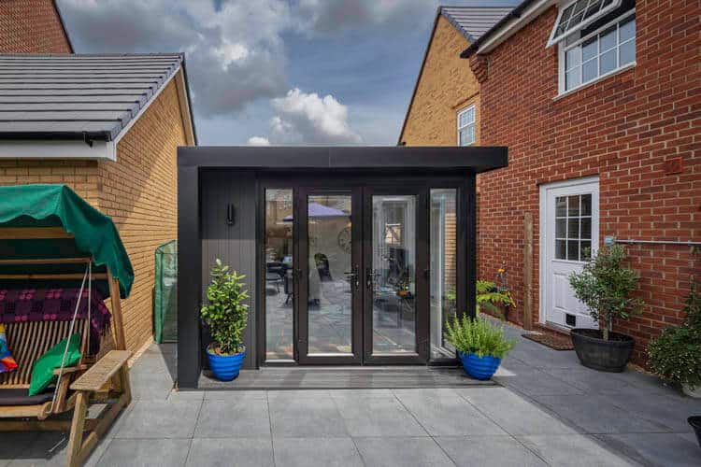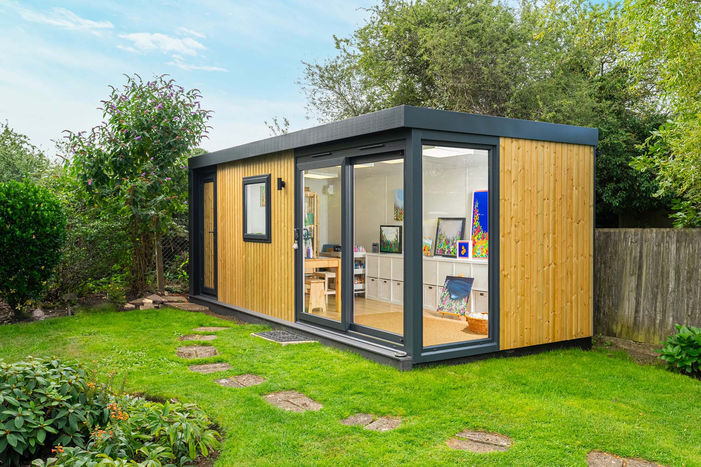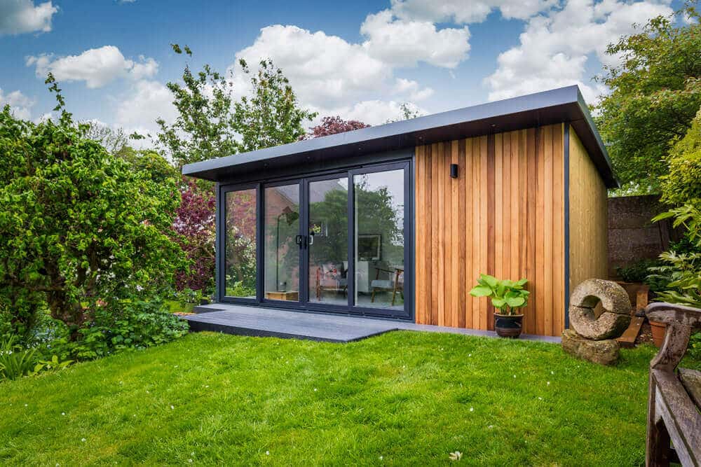Garden Cabins
Looking for more space at home? A Garden Cabin from Green Retreats is a cost-effective and hassle-free way to make extra space at home. Suitable for use in every season our garden cabin garden rooms are fully insulated for year-round use and are backed with a 12-year guarantee for quality.
As a stand-alone building, our garden cabins are perfect for those who are looking for privacy and personal space. Our cabins are so versatile that they can used for any purpose you need – home gym, spare room, art studio and so much more.
Whether you are looking for a more traditional garden cabin or a garden room cabin with more modern accents, our range of buildings can be customised to suit your style and use.
SEE OUR GARDEN ROOM DESIGNS & PRICES
Explore our ranges of garden room building designs. At Green Retreats we have a transparent pricing policy where you can see a fully inclusive price for every building design, size and option. Click below to shop.
Starting From: £11,732
Benefits of a Garden Cabin
Year-Round Use
Our insulated garden cabins have been expertly designed to use all year round. We use only premium-grade materials and construction methods to ensure that our buildings are dry and comfortable to use in any season.
Hassle-Free
Compared to other forms of home extension, such as conservatories and loft conversions, a garden building is a much more cost-effective solution. We take care of everything from base to installation and electrics.
PLANNING RARELY REQUIRED
As our garden cabins fall under permitted development, planning is not normally required. Even houses in conservation areas and AONB have permitted development rights. Planning is a relatively simple process if required.
SPACE TO UNWIND
Sometimes we all need a space away from the home to unwind and a garden cabin provides the perfect solution. Luxury garden cabins are a peaceful and cosy place to spend a little alone time and can be created into whatever space you’d like it to be.
One of the main benefits of our garden cabins is the flexibility in design and style that we offer. The internal and external customisation options on our garden cabins allow you to create a building to your style and budget. We offer an array of customisation options on our garden cabins to ensure that you’ll feel comfortable and at home.
We aim to make the process as smooth and hassle-free as possible. Which is why our dedicated team carry out design consultations to assess the space, as well as provide samples of the materials used to construct our products.
Unlike other forms of home expansion, the installation of our buildings causes minimal disruption to your daily life, with only a 1-5 day build time.
Design Your Building
Start creating your ideal garden room today using our online design tool. Discover and explore the range of styles, sizes, finishes we have available; plus get an accurate cost as you design.
See your garden building ideas come to life on screen, then save your design to come back and view or edit again at any time.
Also compatible with mobile and tablet devices
Visit Our Showroom
We have 2 garden room showrooms!
Our Westcott showroom is the largest of its kind, showcasing 19 buildings models, all varying in use and purpose. This includes Green Retreats, The Garden Office and The Annex Range.
Our Twickenham showroom showcases our 3 most popular building models and acts as a ‘hub’ closer to our London based customers.
Open 7 days a week, you can drop in whenever you please – with no appointments needed!
Finance Options
Providing flexible finance options on all of our building ranges, you can pay off your building spread over 3 -10 years with a monthly instalment plan.
Payment Process
-
£300 deposit
-
60% at 6 weeks
-
30% on the final day of initial construction
-
10% on project completion
Including electrics, plastering and other optional extras
OUR GARDEN CABIN SIZES
Each of our garden cabin designs is available in over 70 size configurations. Whether you require a small building for a one-person office or a larger room for a family games room – we have it covered! In order to ensure our customers receive the most space for their money, we base all of our product sizing on internal floor measurements.
OUR PROCESS
Insulation is included in the pricing of our buildings, and is included in every product to make the suited for year-round use. Heated and functioning just like a room in your home, garden cabins are the ideal home addition.
Our products are all created in our UK factory based in Westcott from high-quality and durable materials.
Our Transparent Pricing
We include everything needed to get your building up and running within your quoted price – including base installation and VAT. As well as this you will receive a french sliding door set, flooring, plug sockets and much more to get you started as soon as construction finished.
Built to last, our buildings are suited for all year round. Meaning you can retreat to your garden cabin whether it be rain or shine. Completely sealed and insulated just like a room in your home, our products can be used during the freezing winter months, and during the pouring rain.
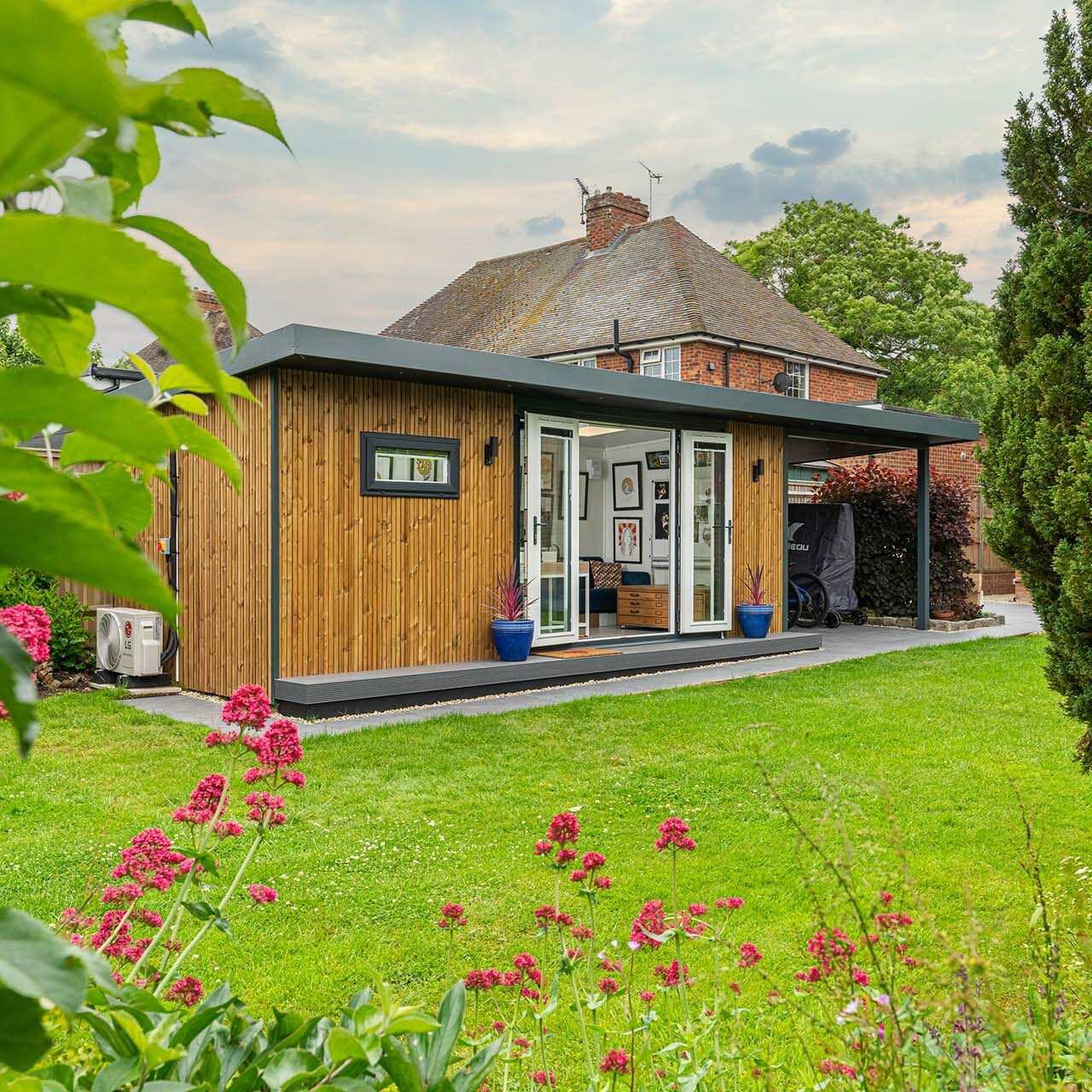
FAQs
Yes, they are warm enough to use throughout the year as they are all well insulated and come with a wall-mounted radiator as standard.
Yes, we’re able to install partitioning walls to any of our large garden cabins. Contact us today for more details.
Our garden room structures will need to remain free-standing due to the nature of their construction. However, we can build as close as 400mm to any solid obstacle, such as your house.
We do not offer bespoke building options. However, we do offer many different sizes and styles to suit your tastes and budget. You can start to design your building using our visualiser.
We don’t offer a completely soundproof solution for your garden cabin. We do, however, offer an acoustic pack which reduces the transfer of sound to approximately -45db – however, this is not ‘soundproof’. Although we use industry-leading acoustically laminated glass, this is the least effective component of our acoustic pack. Please bear in mind that the more glass you opt for in your garden room, the lesser the effect the acoustic pack will have.
Planning permission is not normally required as our buildings fall under permitted development (built under 2.5m high externally). Most houses, even in conservation areas and areas of outstanding natural beauty (AONB), have permitted development rights. Flats and listed buildings have no permitted development rights, so will always need planning permission. Don’t worry though, as planning is a relatively simple process for our garden cabins and we are on hand to help with this process.
We offer a complete electrical connection from your house to the garden room at an additional cost, which will be confirmed at your design consultation. However, you are more than welcome to use your own preferred electrician for this.
If you are looking to install a bathroom or other facility that would require water to your building, we would be happy to liaise with your plumber of choice to ensure they are comfortable carrying out all plumbing work required to and from the building.
The base will normally take between half a day to 1 day to install. The building itself will usually be constructed the following week where we allocate between 1 and 5 days depending on the size. If you require plastering or our acoustic pack then the process will take a couple of weeks longer due to the drying time of the plaster.
We use the industry’s leading providers for our insulation and double-glazing for excellent thermal retention. The floor and roof panels are filled with market-leading high-density polyurethane insulation and are double steel-backed for optimum performance. Our highly efficient walls are filled with A* fire-rated natural Rockwool insulation and engineered with a layer of PhotonWrap multi-foil, an air-open reflective insulating breather membrane. All windows and doors are fitted with Pilkington K™ Optiwhite double glazing. Our double glazing is 28mm thick as standard and 28.6mm for our acoustic pack.
