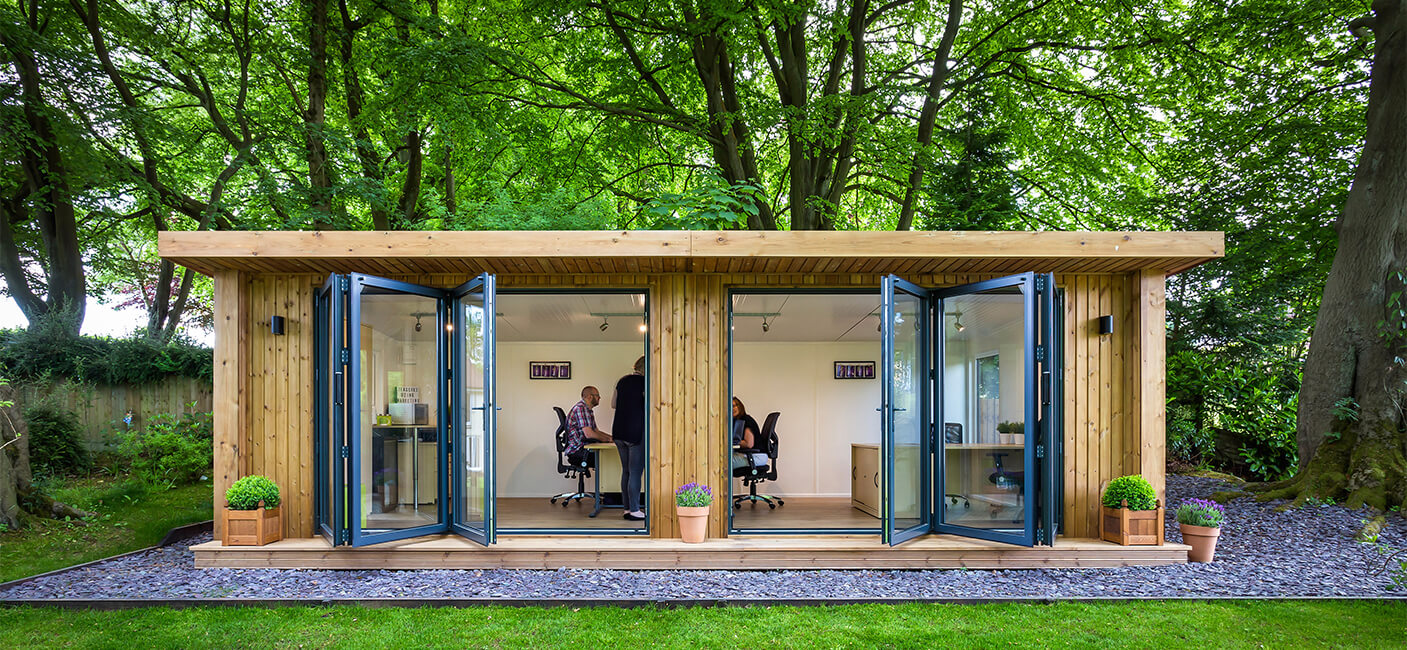
Roofing
Our roofs are exceptionally strong and, you’ll be delighted to learn, maintenance free.Locks & Catches
Each door and window is lockable using high-security industry-standard and insurance compliant fittings.Door & Window Framing
All doors and windows of our garden rooms are constructed from reinforced steel and uPVC.Flooring
The sub-floors of our garden rooms are engineered to sit clear of the ground to allow air to circulate and remove any risk of rising damp.Guttering
4” wide guttering is provided as standard on all garden room buildings, helping to manage the flow of water from the roof and away from your garden room.Wiring & Electrics
Internal electrics are fitted by our own part-p certified electricians. Included as standard are 3 x 13amp double sockets, consumer unit and lighting.Internal walls
All our garden rooms are fitted with a durable and easy-clean melamine interior. The finish is a lightly reflective soft sheen surface, which is strong enough to hold fixings such as shelving and pictures. The melamine is UV stable – meaning it is will not discolour or bleach in direct sunlight.Exterior walls
18mm thick Maintenance free, FSC sustainable certified Scandinavian redwood is used as the standard cladding choice for our garden rooms with alternative options available as upgrades.Insulation
We use an in-house engineered wall insulation system that is eco-friendly and A+ rated for fire safety.Our design and construction methods are meticulously engineered to provide the finest quality garden room product available on the market; and all at the best possible price.
You are guaranteed the same high-level quality throughout the entire product range from Green Retreats. As standard, each of our garden room buildings come with all the essentials you may need to get you settled into your garden room right away – all that would be required is your electrical connection to your home which we can quote for and complete for you.
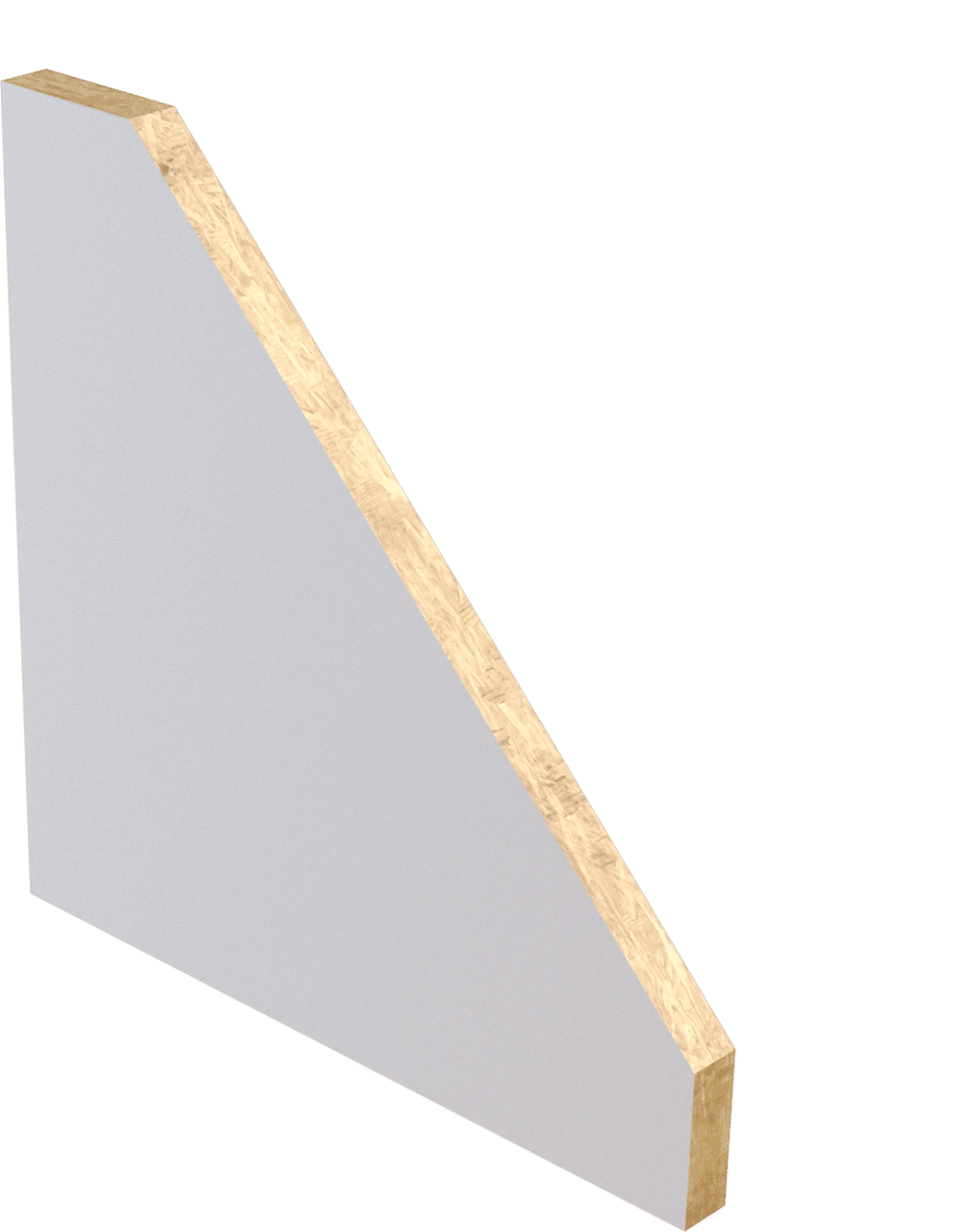 Melamine
Melamine
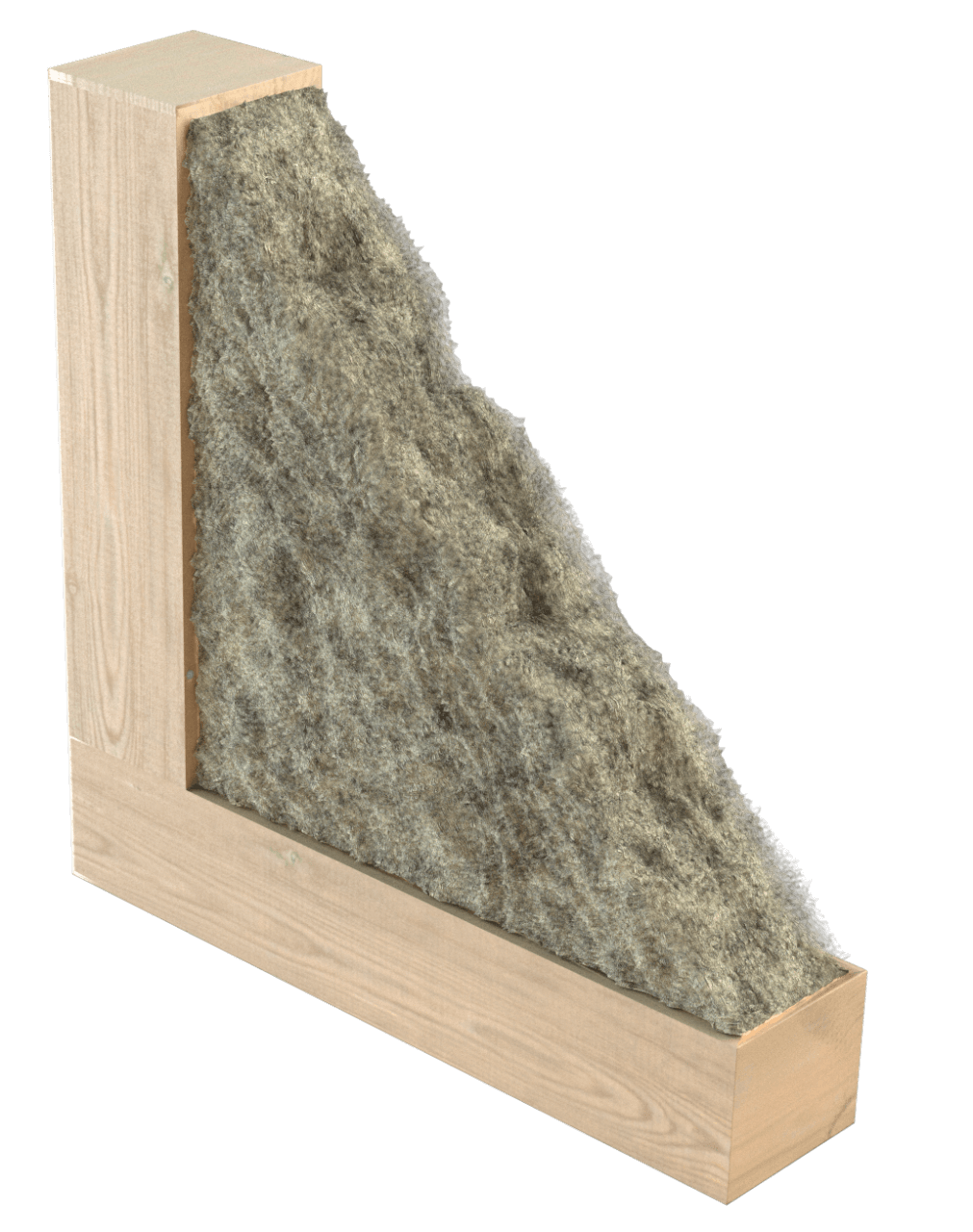 Rockwool
Rockwool
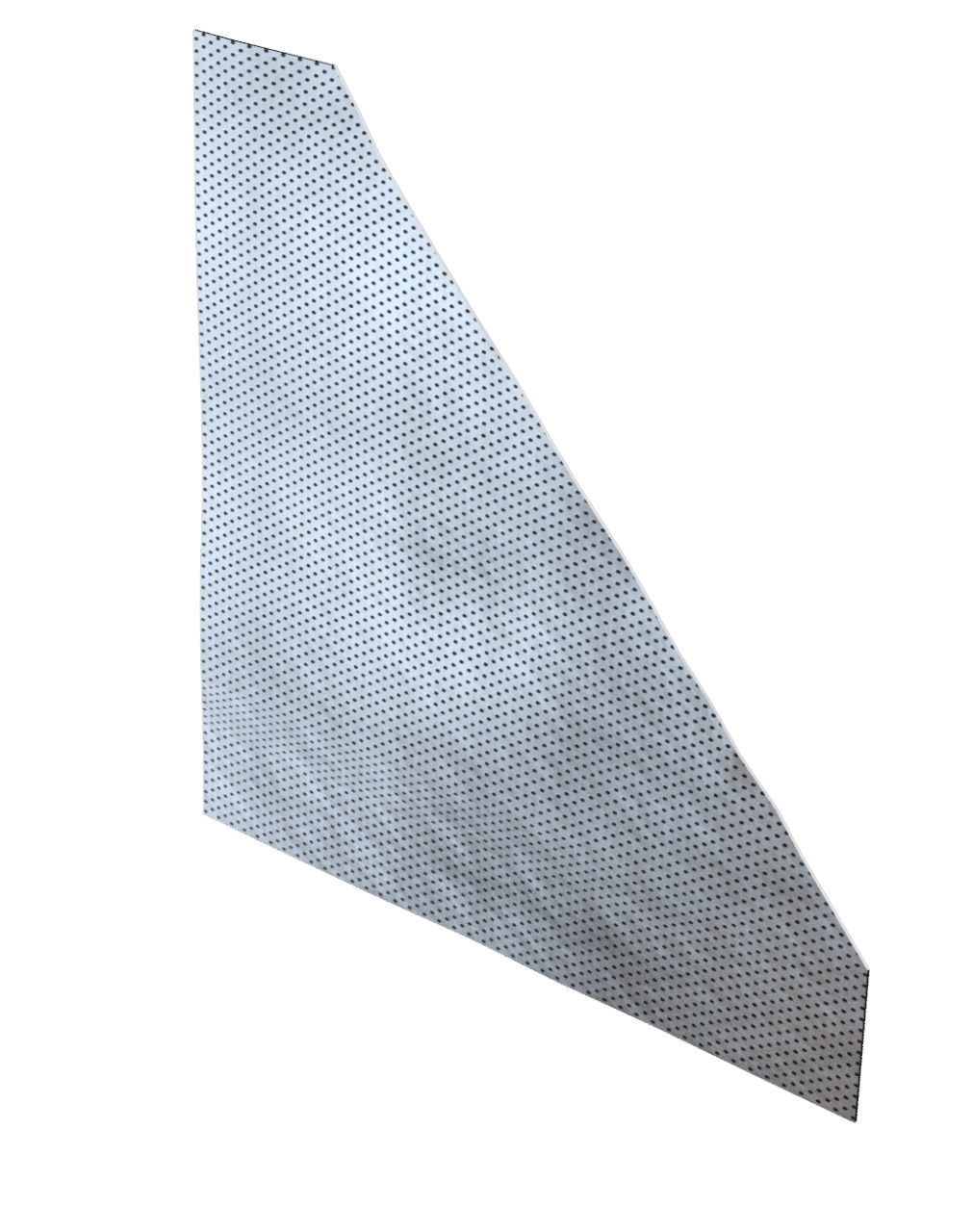 Photon Wrap
Cavity Gap
Photon Wrap
Cavity Gap
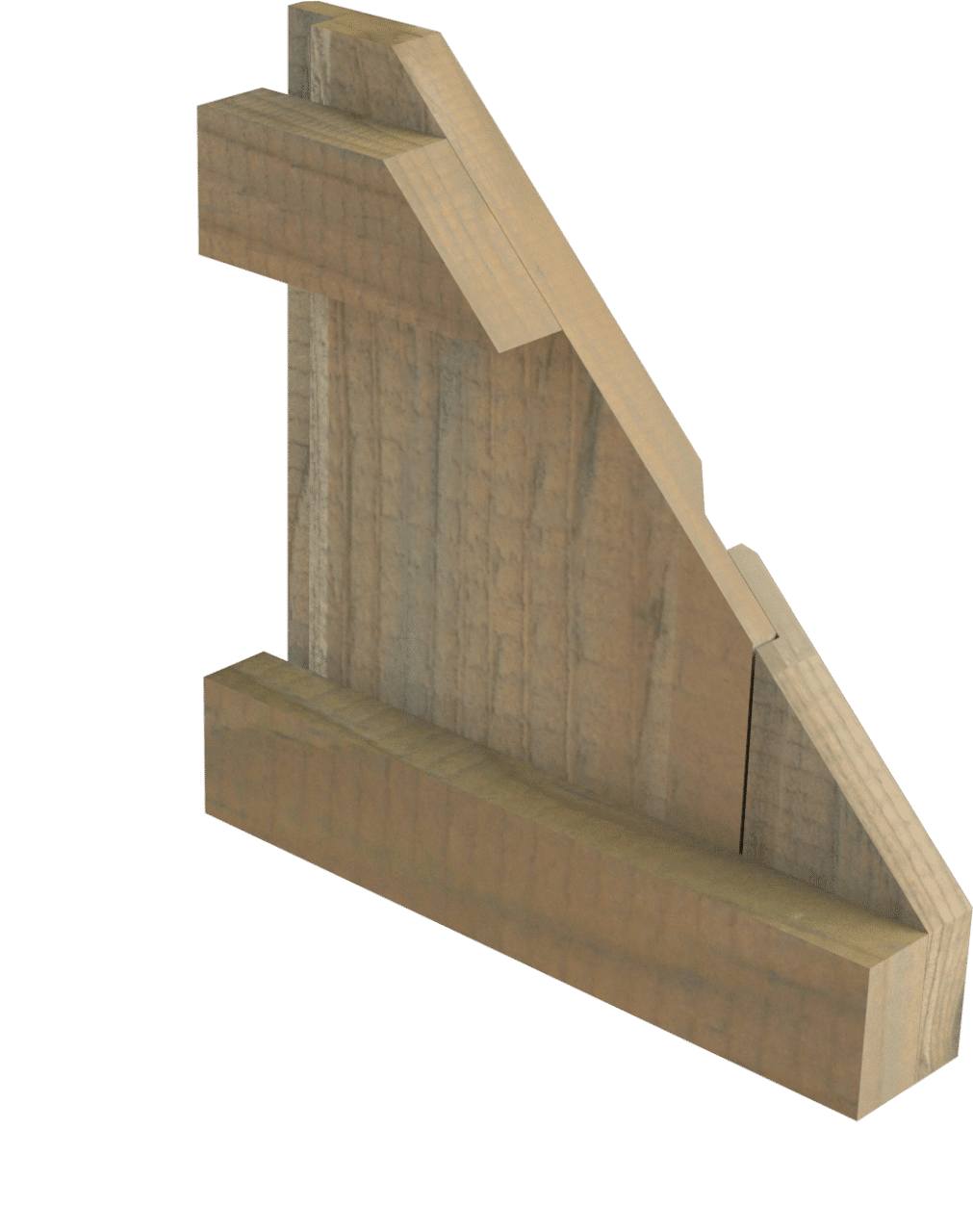 Cladding
Cladding
Our
STANDARD WALLS
Green Retreats engineer our unique wall panels from the highest standard of raw materials for a superior finish. Our highly efficient thermal insulation prevents extremes of temperature to keep you warm (or cool) all-year-round.
In every garden room we manufacture, we use a layer of PhotonWrap multifoil insulation, an air-open reflective insulating breather membrane.
What is Rockwool
Rockwool has excellent thermal and acoustic properties, and is also water repellent and resistant to high temperatures by holding the best fire classification possible (A1), whilst being far more eco-friendly as it’s constructed from natural materials.
Watch the video to find out more about Rockwool:
See Video
The wall layers of your garden room from outside to inside:
- A choice of either slow-grown, tanalised, pressure-treated cladding or the latest in composite external materials
- A cavity gap designed to eliminate heat loss and house internal electrical wiring
- A layer of PhotonWrap
- A 50mm layer of Rockwool RWA45
- 15mm Melamine
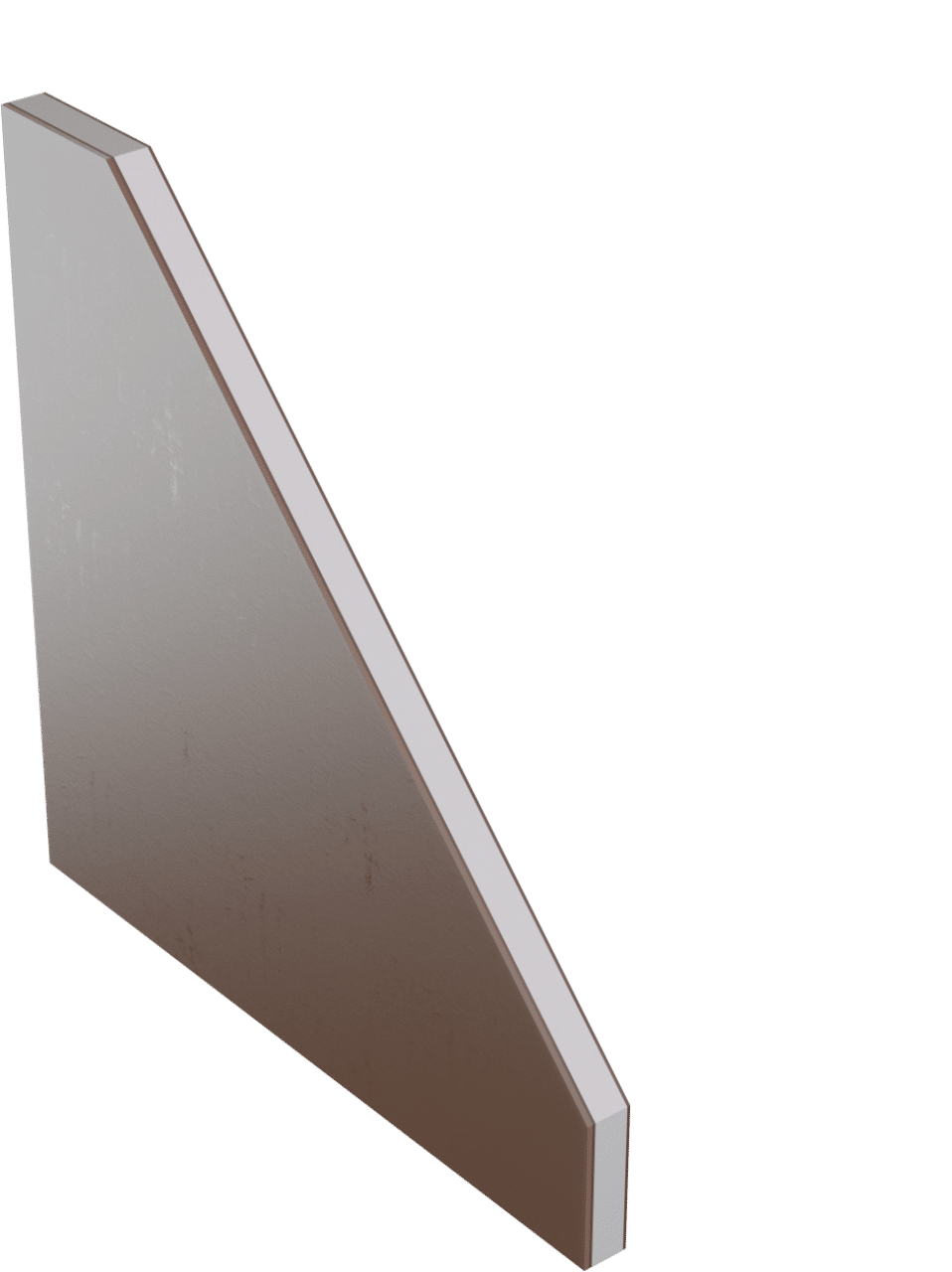 Skimmed Plasterboard
Skimmed Plasterboard
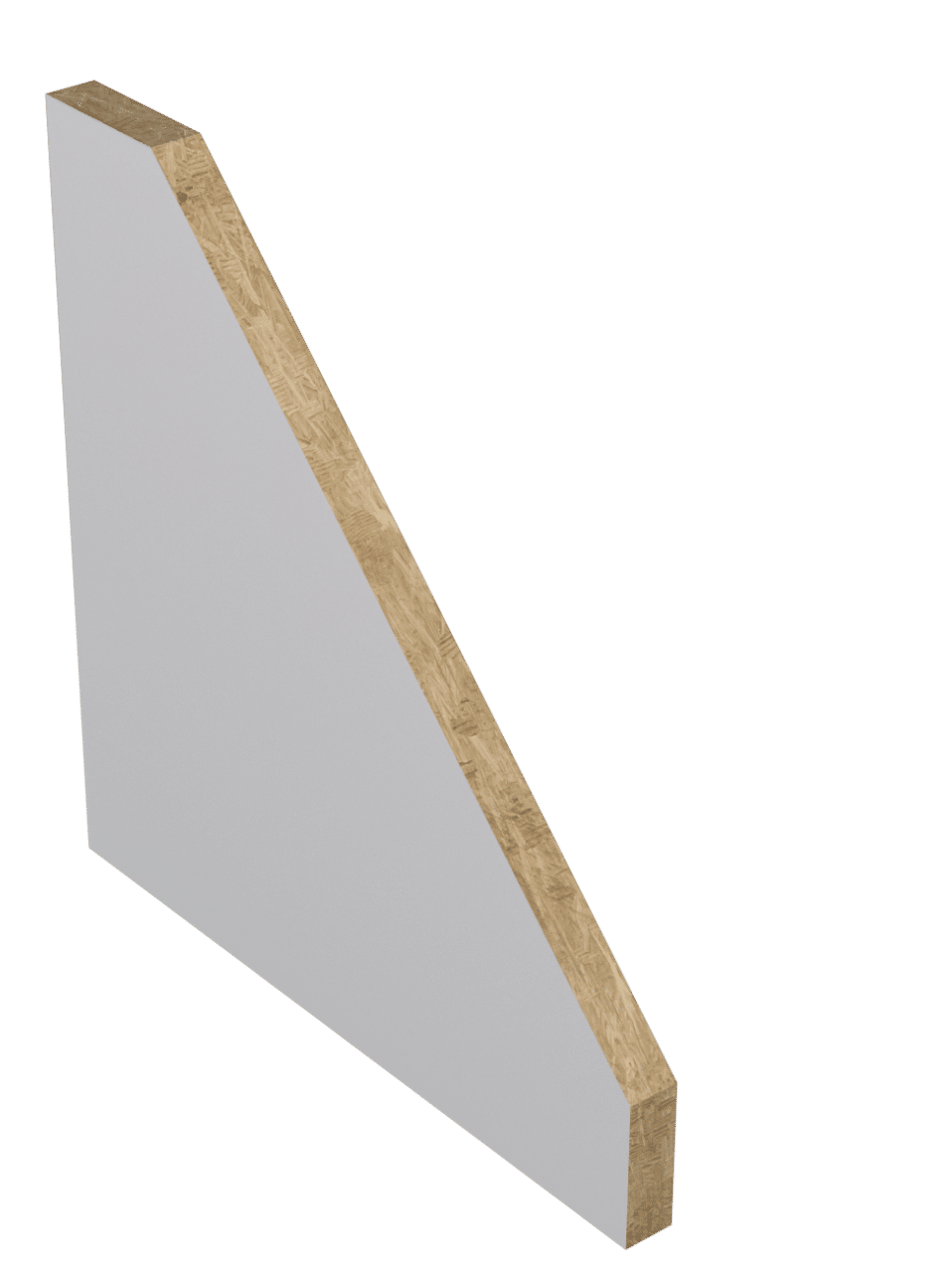 Melamine
Melamine
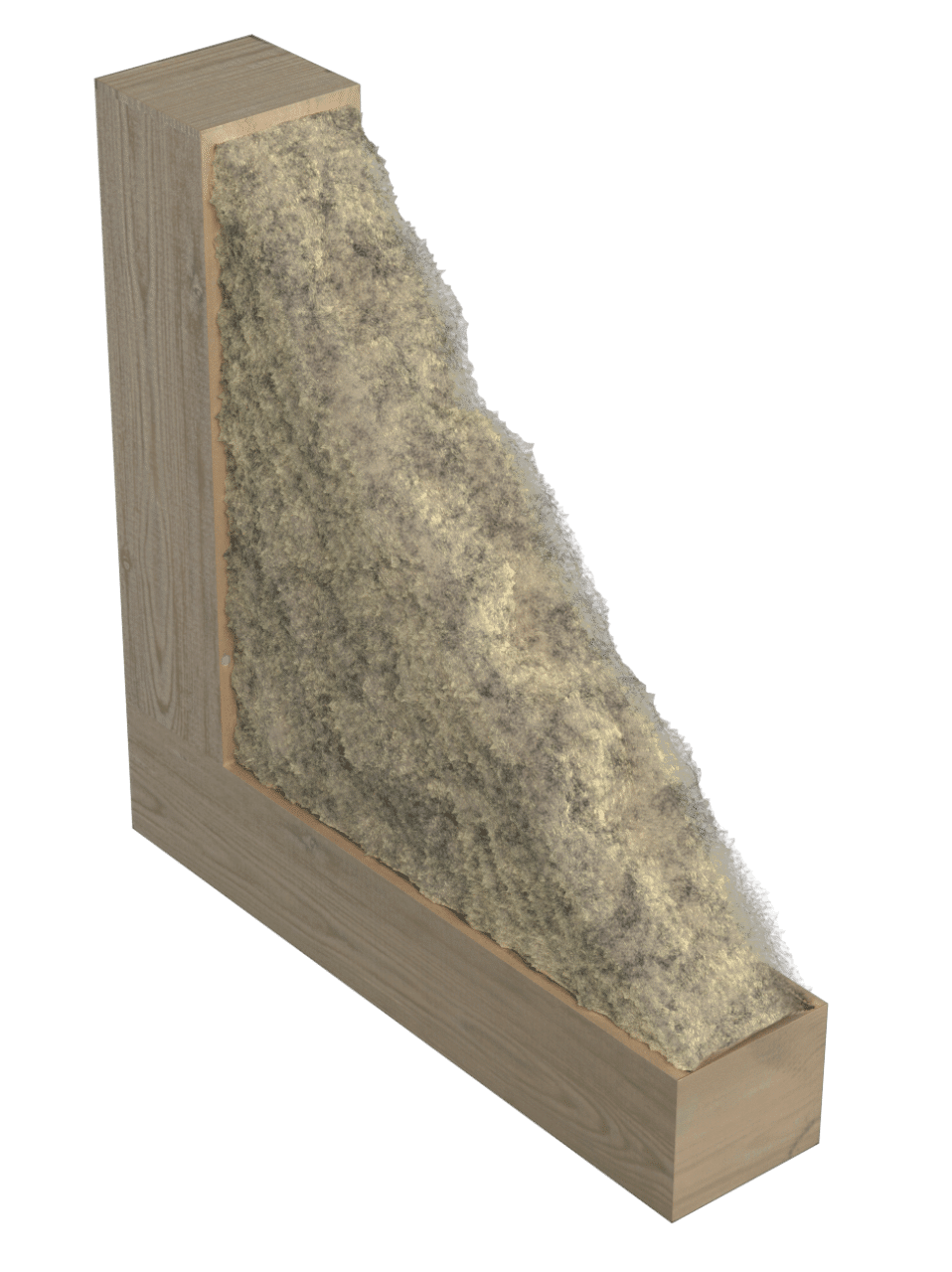 Rockwool
Rockwool
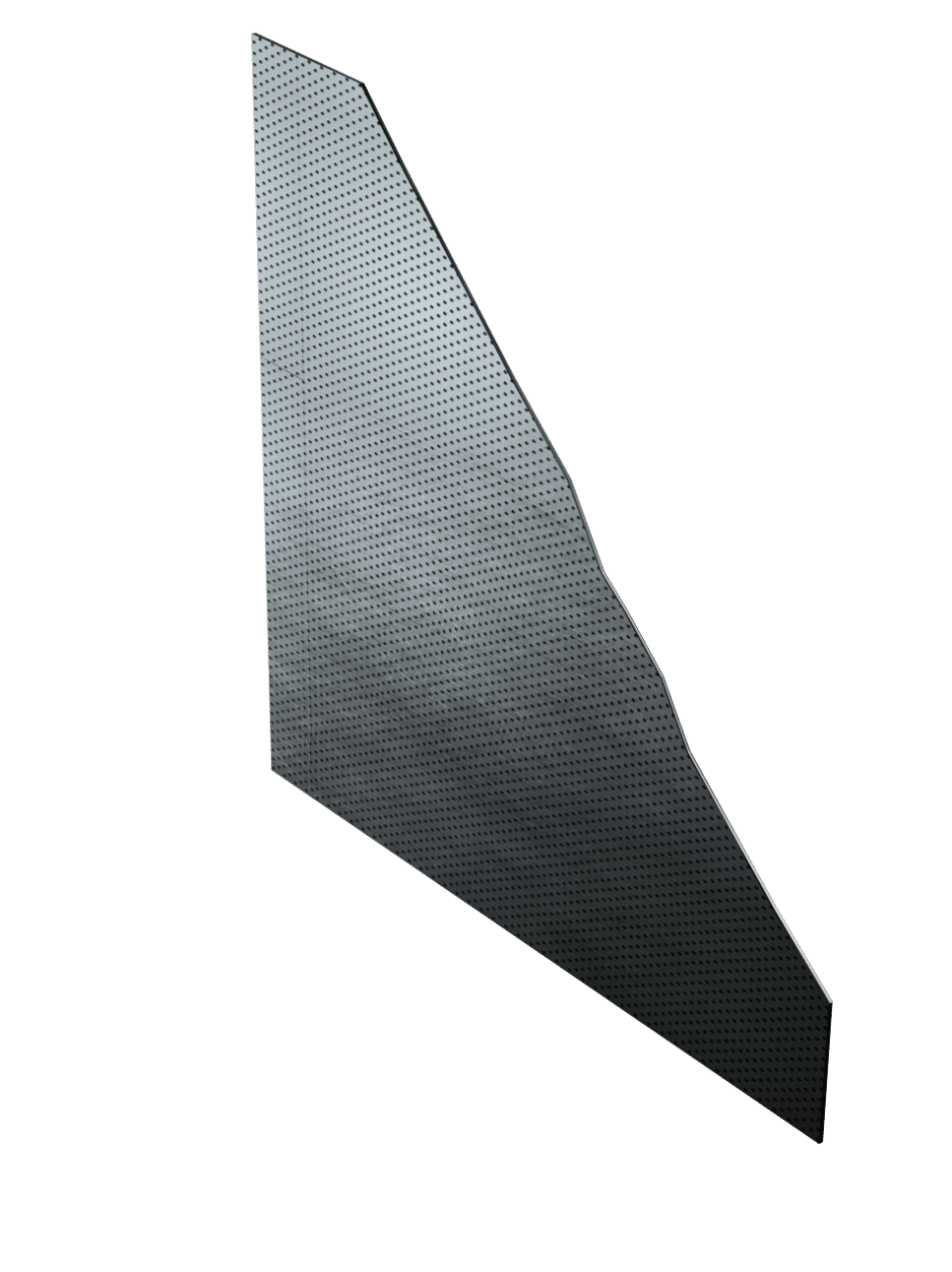 Photon Wrap
Cavity Gap
Photon Wrap
Cavity Gap
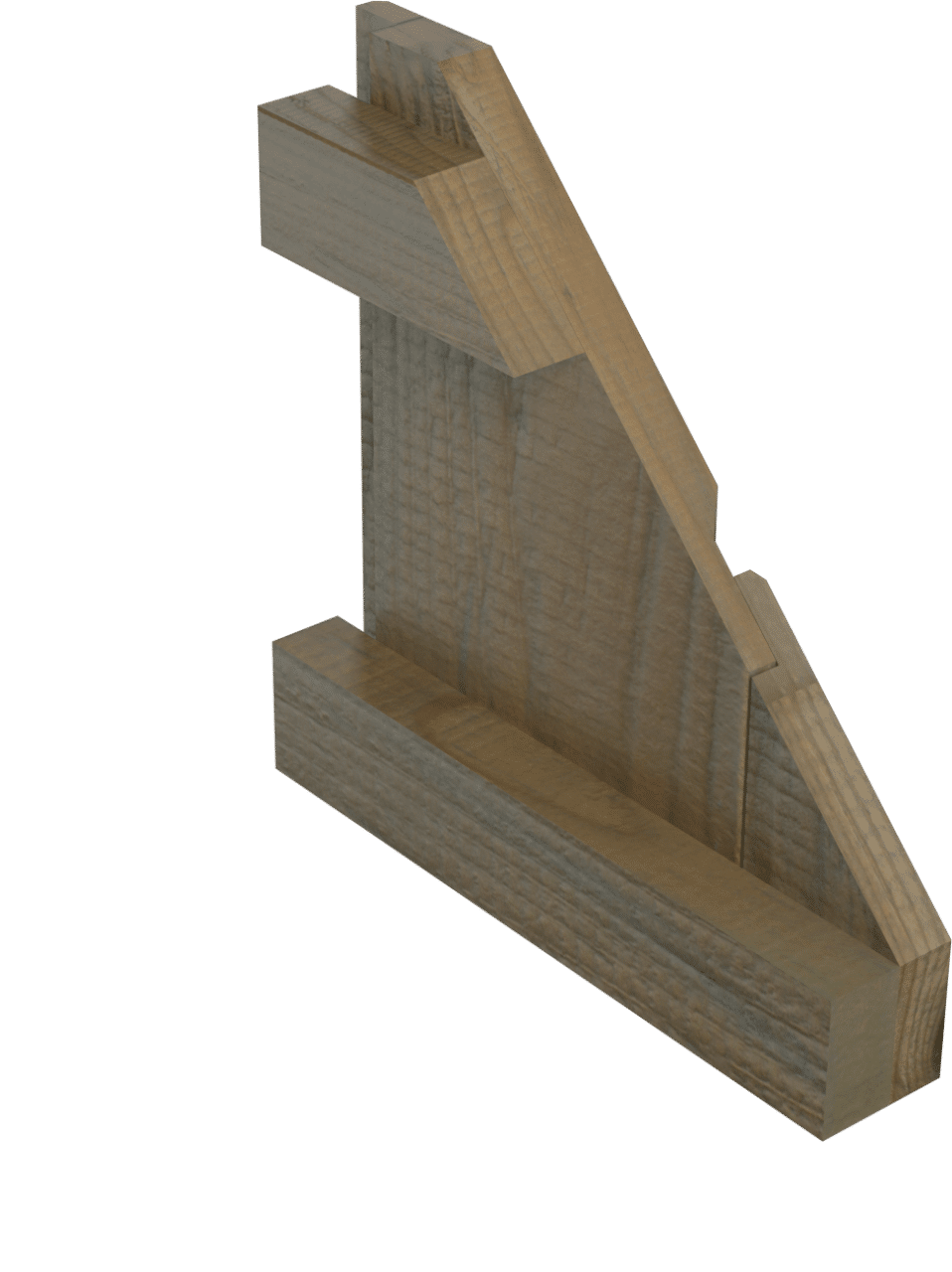 Cladding
Cladding
Our
Plaster Pack
Plasterboards are fixed to the walls and ceilings and skimmed to give a luxury and homely feel. Recessed electrical sockets are fitted as standard.
Skirting boards are provided in either oak or white finish. Due to the nature of plastering, the completion of your garden room with this option will be several weeks longer to allow for drying time.
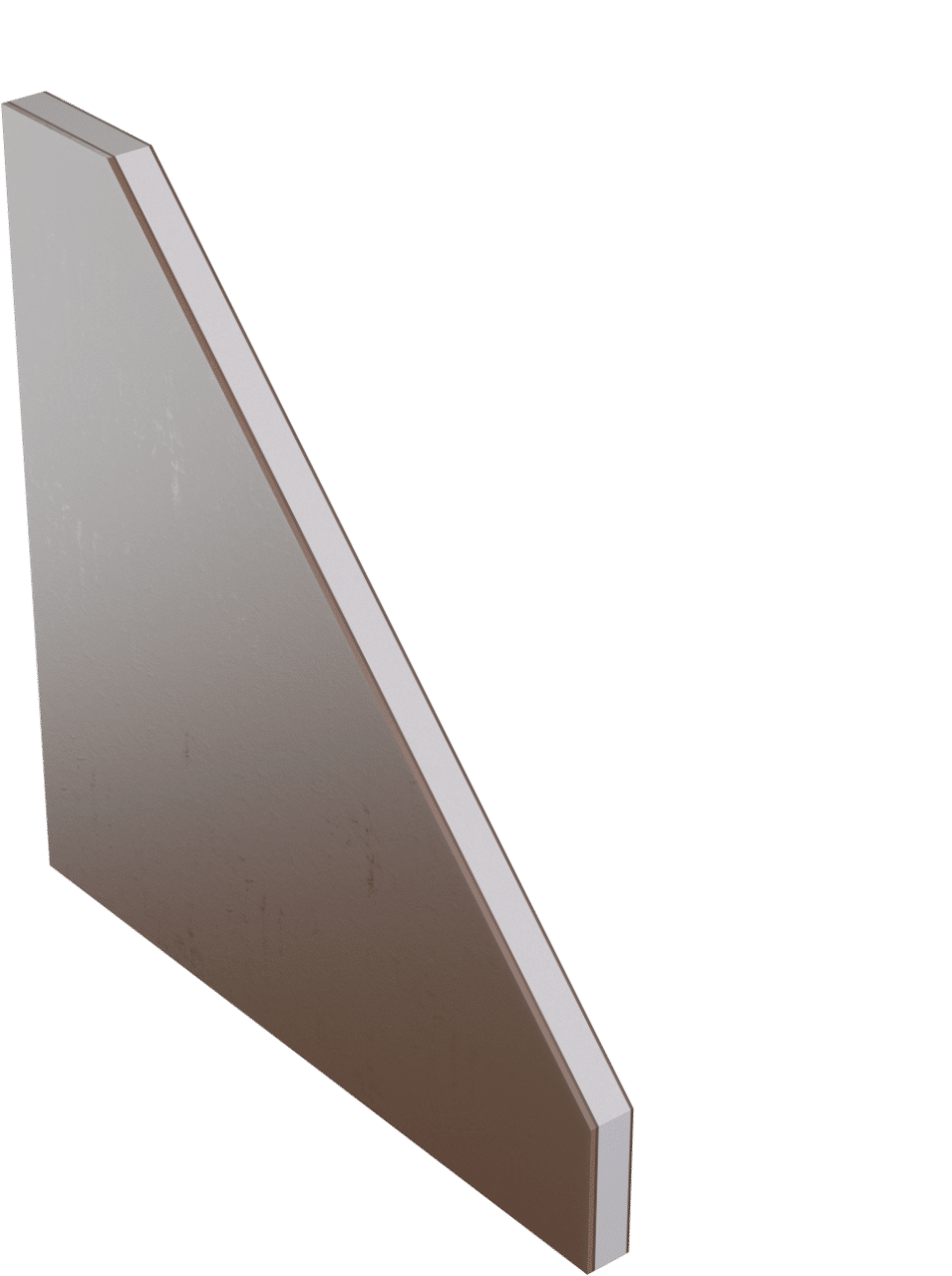 Skimmed Plasterboard
Skimmed Plasterboard
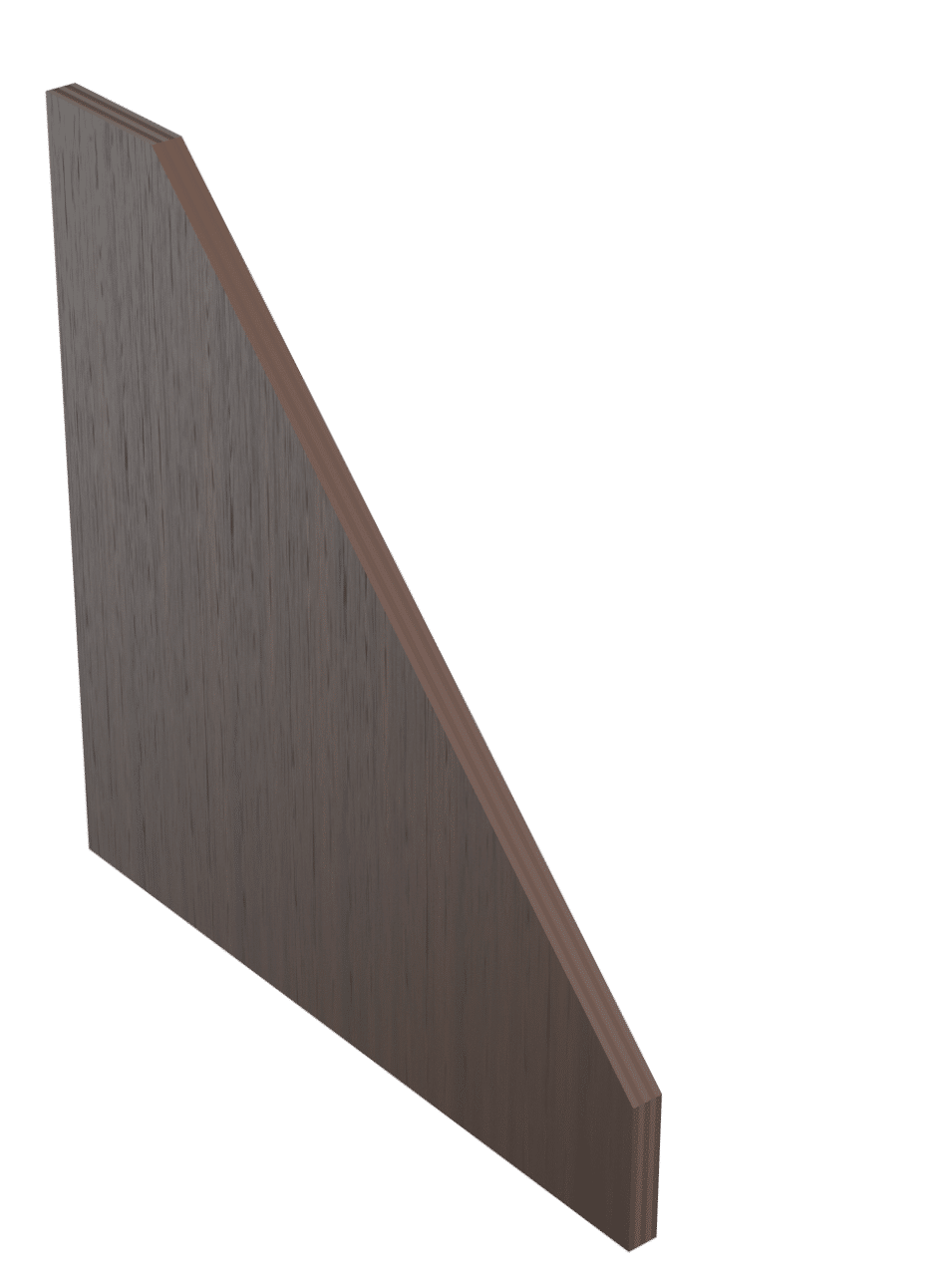 Ply
Ply
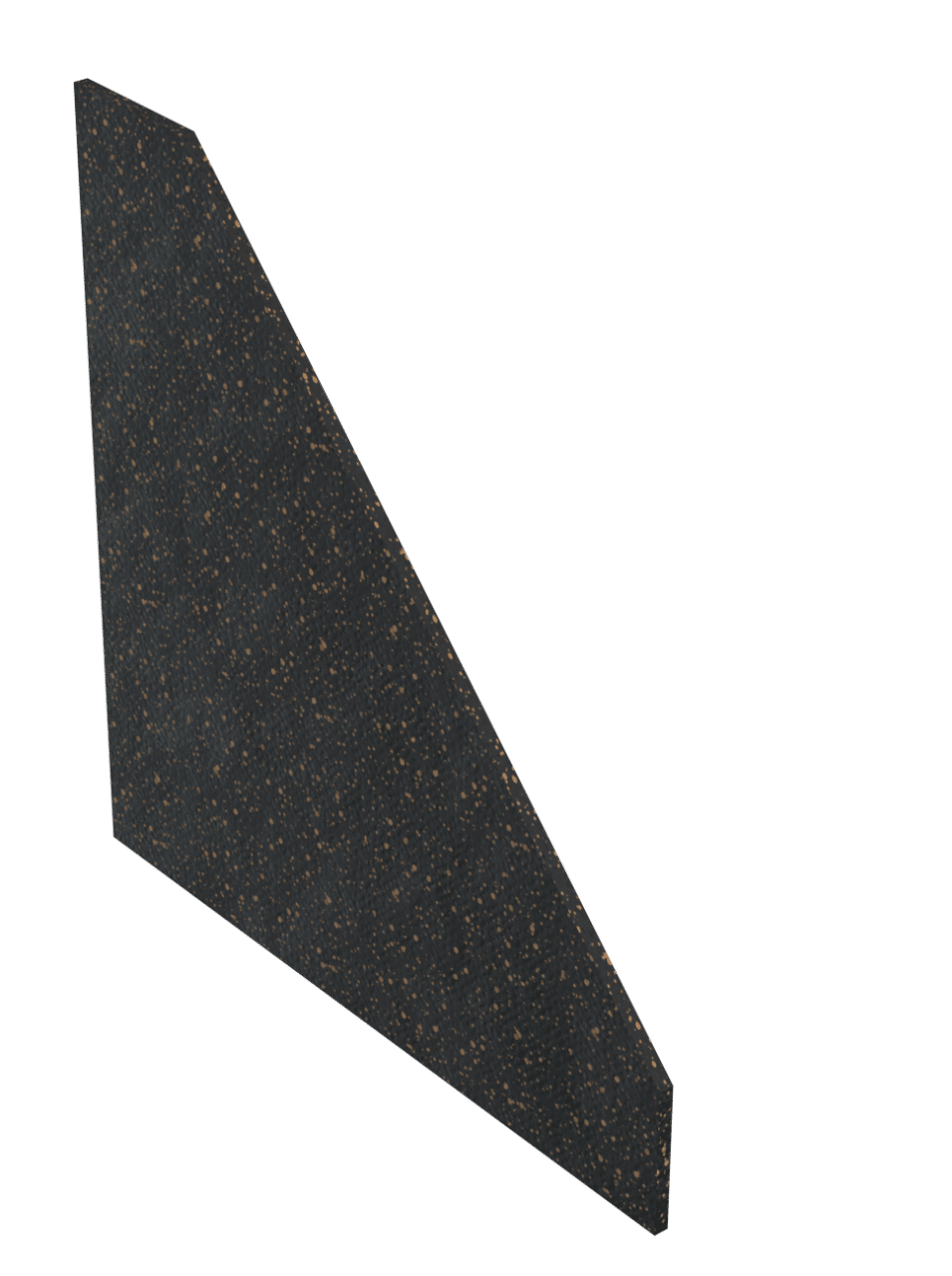 Acoustic Matting
Acoustic Matting& Acoustic Glue
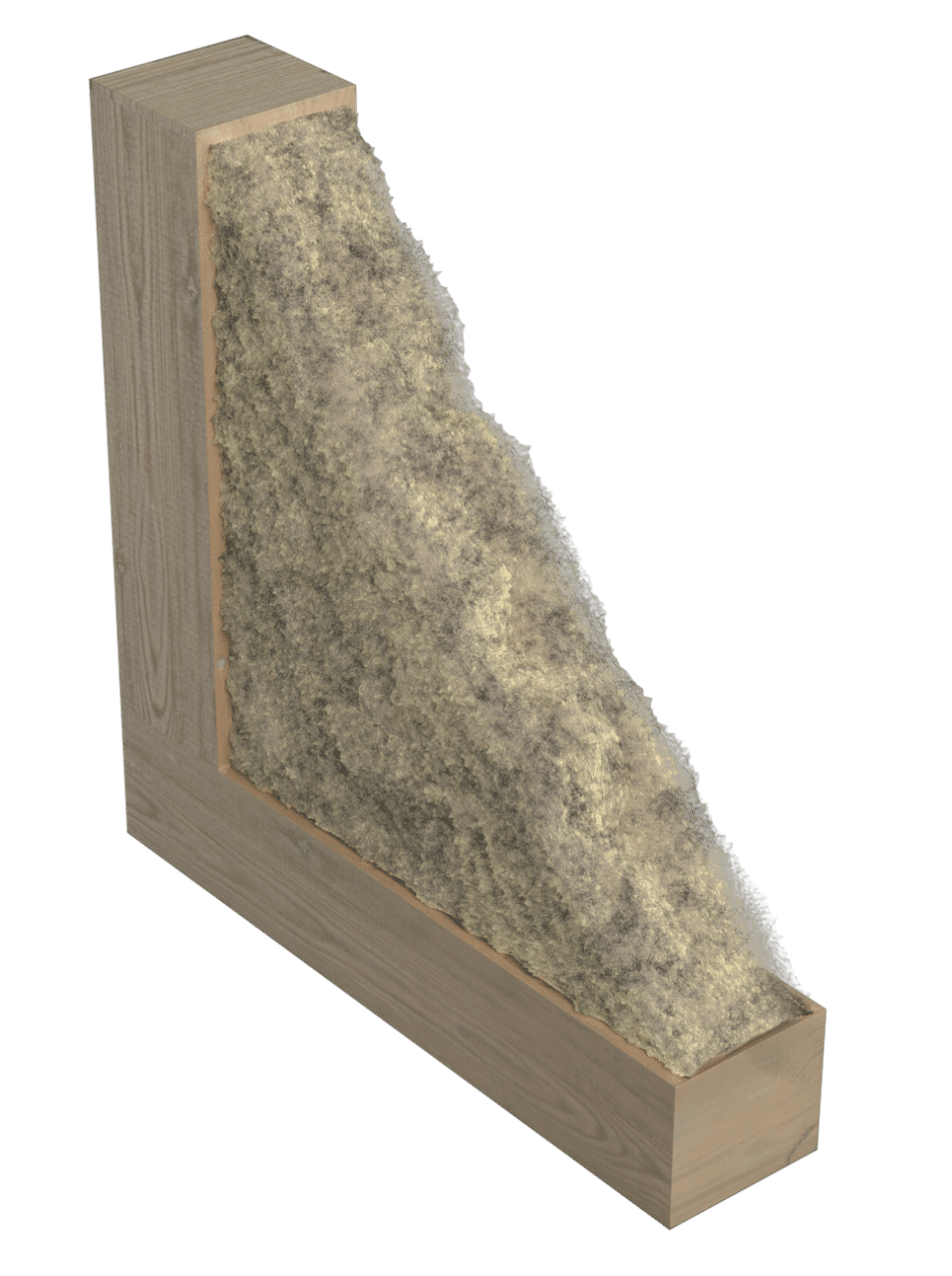 RockWool
RockWool
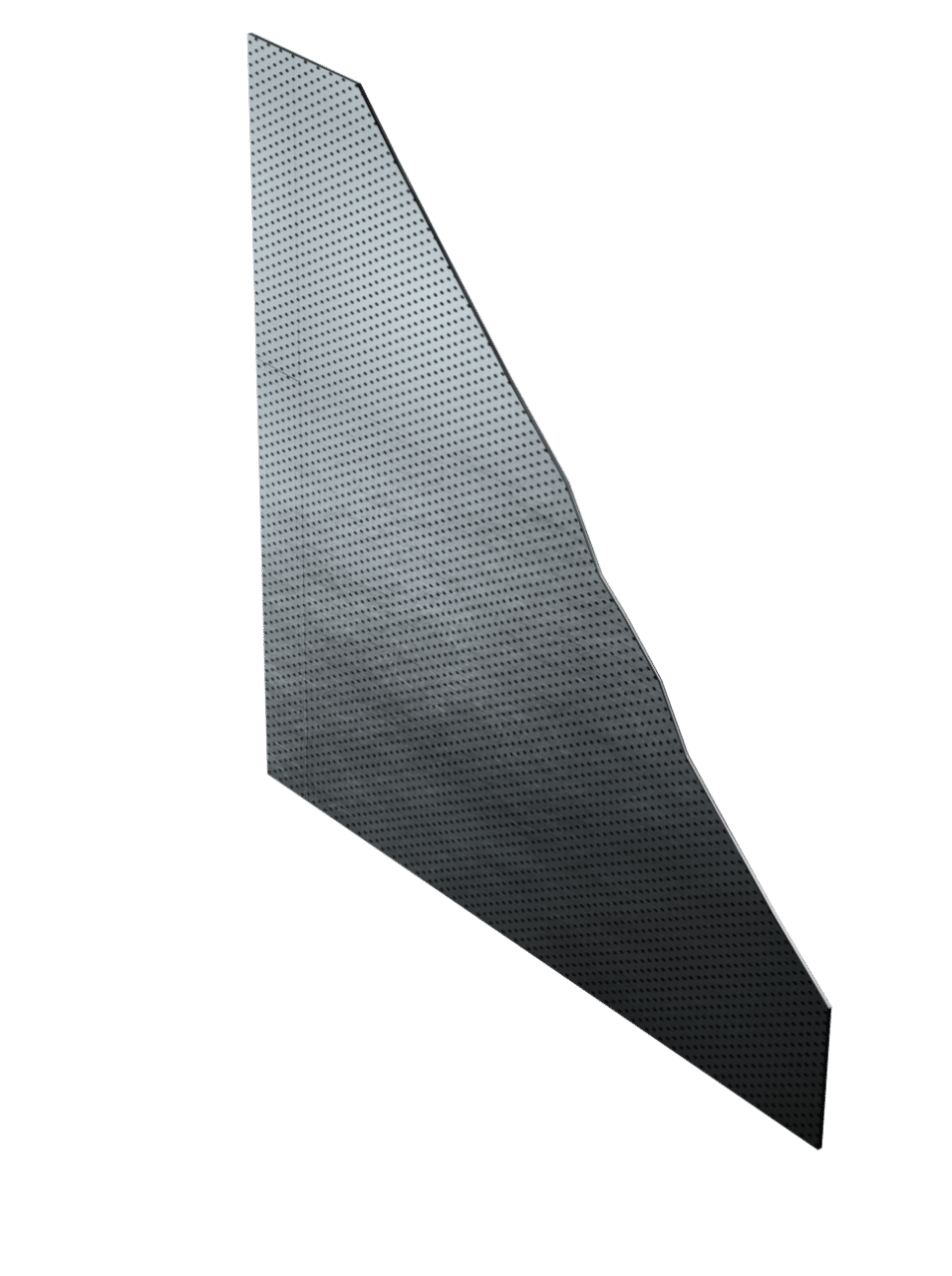 Photon Wrap
Cavity Gap
Photon Wrap
Cavity Gap
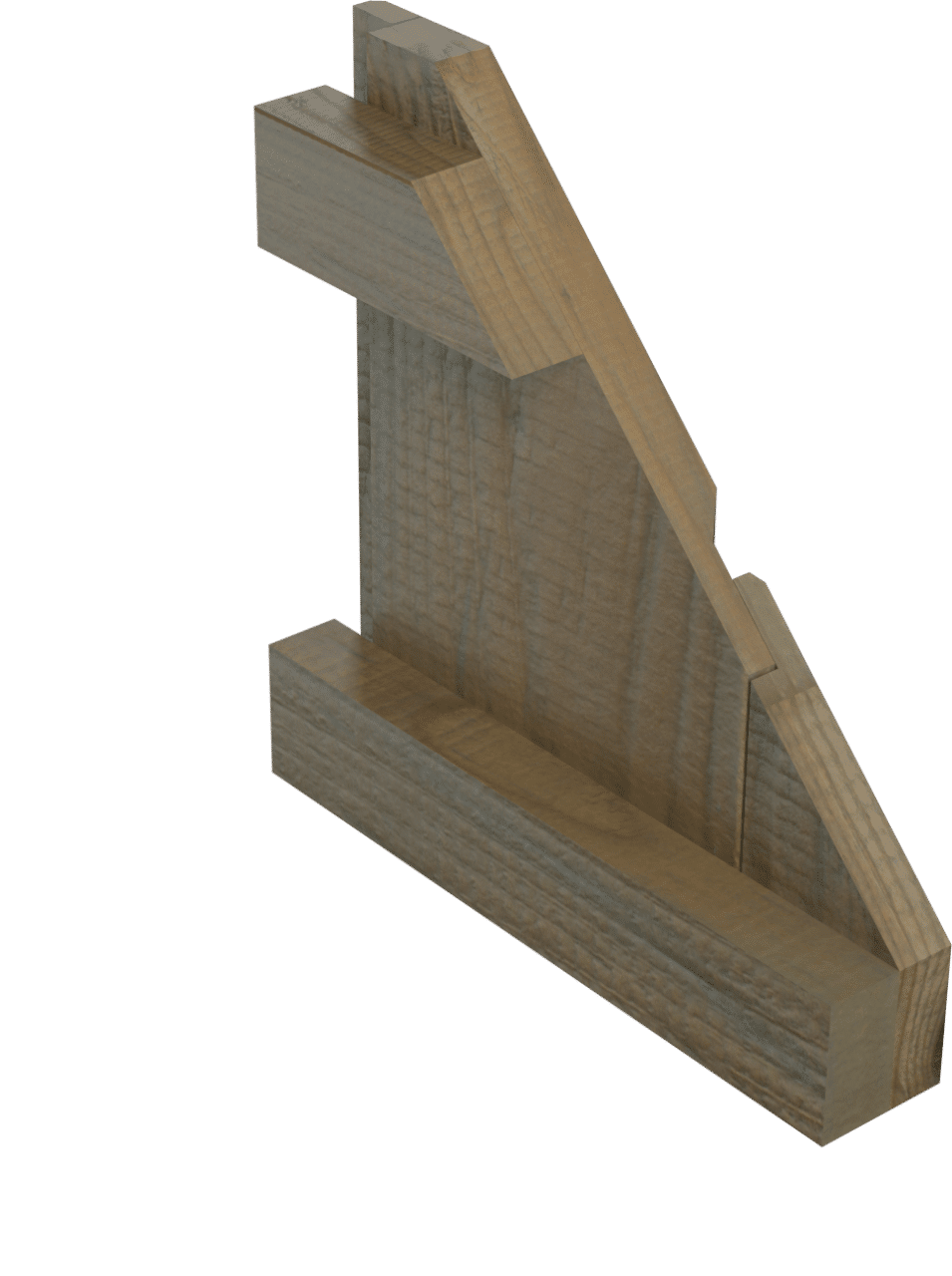 Cladding
Cladding
Our
Acoustic Pack
Our acoustic pack is a sound reducing method which results in a reduction of the transfer of sound by up to 45 decibels*. Recessed electrical sockets are fitted as standard.
Skirting boards are provided in either oak or white finish. Due to the nature of plastering, the completion of your garden room with this option will be several weeks longer to allow for drying time.
Results may vary and are dependant on the amount of glass you opt to have on your garden room.
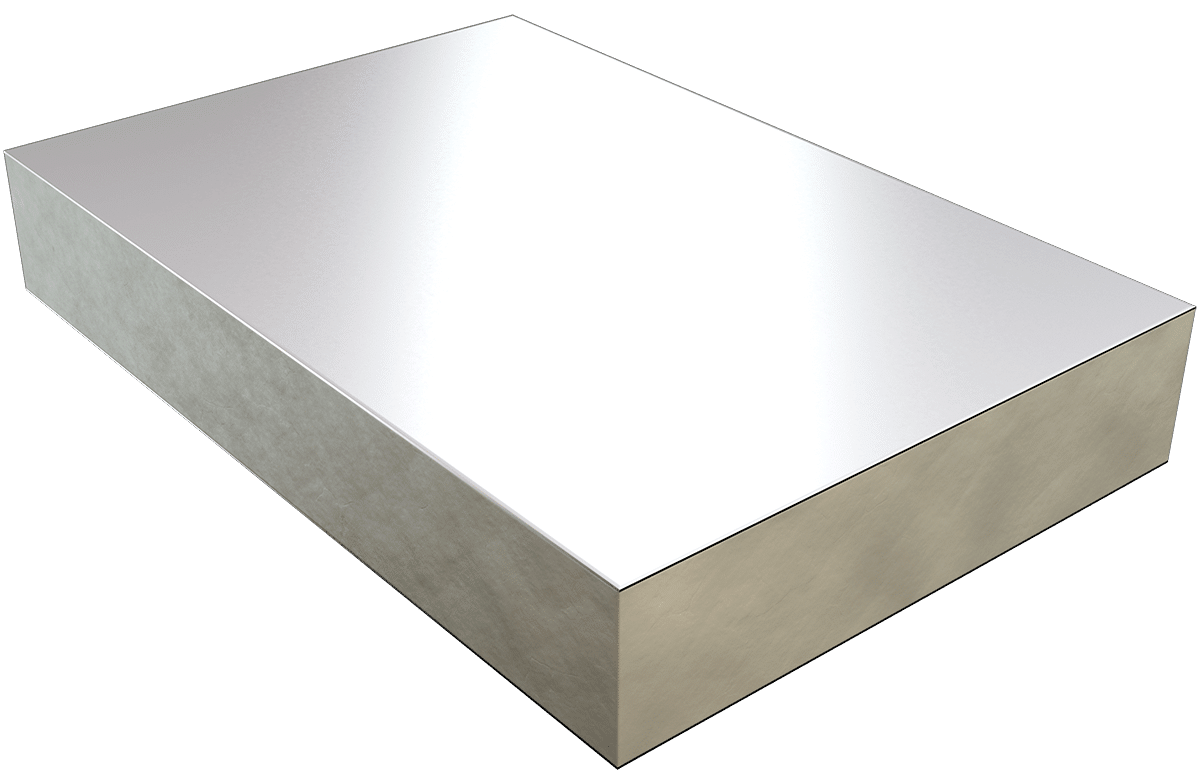 Insulation
Insulation
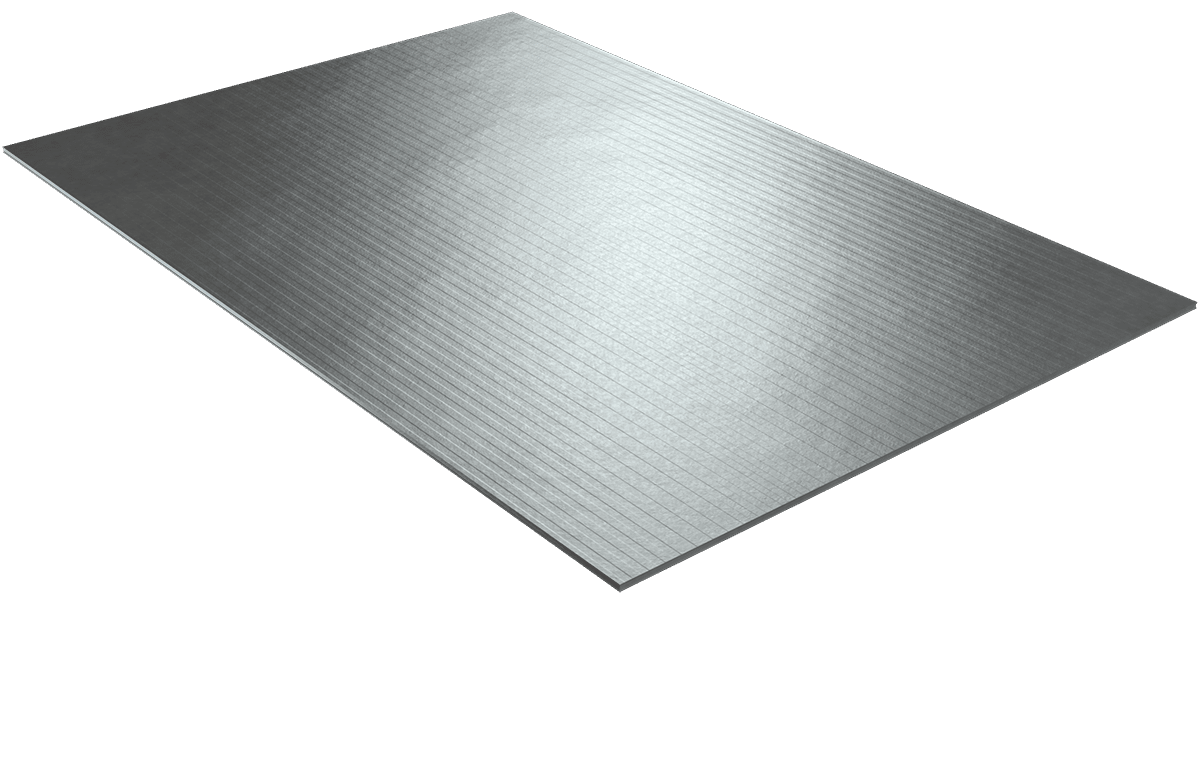 Underlay
Underlay
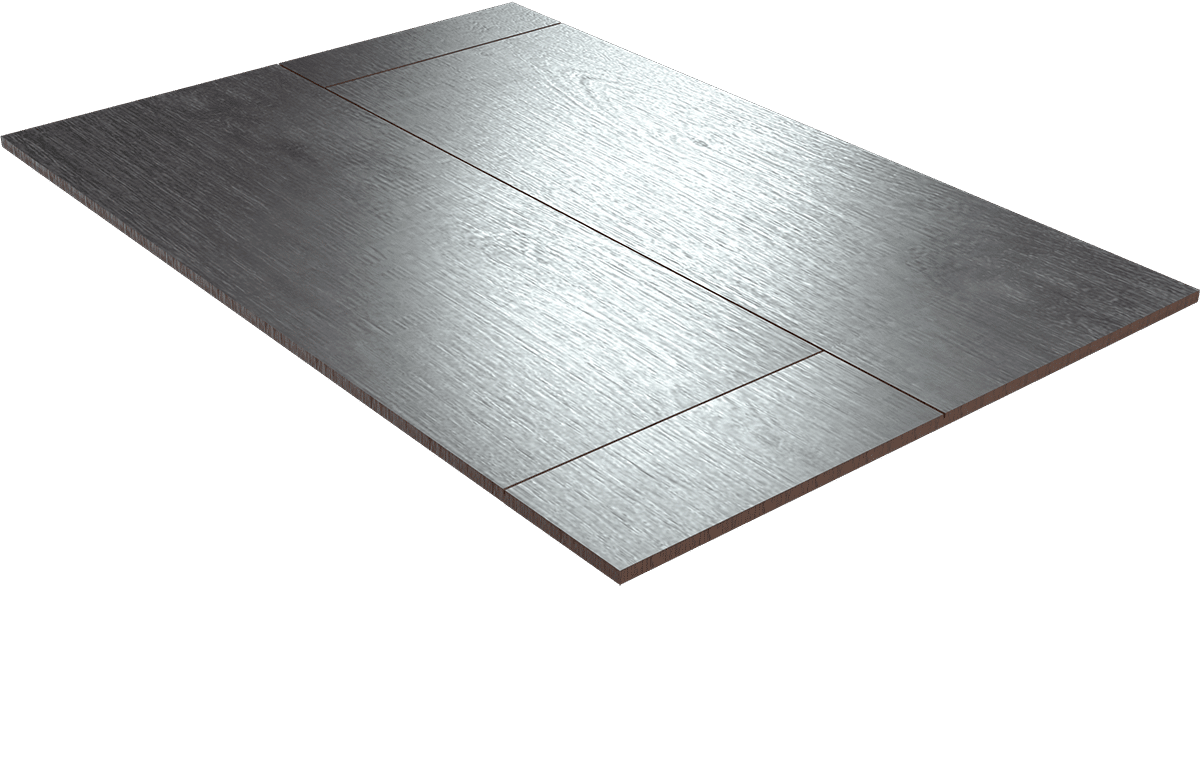 Laminate
Laminate
Our
FLOORING
The sub-floors of our garden rooms are engineered to sit clear of the ground to allow air to circulate and remove any risk of rising damp.
Constructed with 80mm polyurethane insulation sandwiched between two protective sheets.
Our sub-floor structures are fire resistant, strong and robust; and can comfortably support 300kg load capacity per square metre.
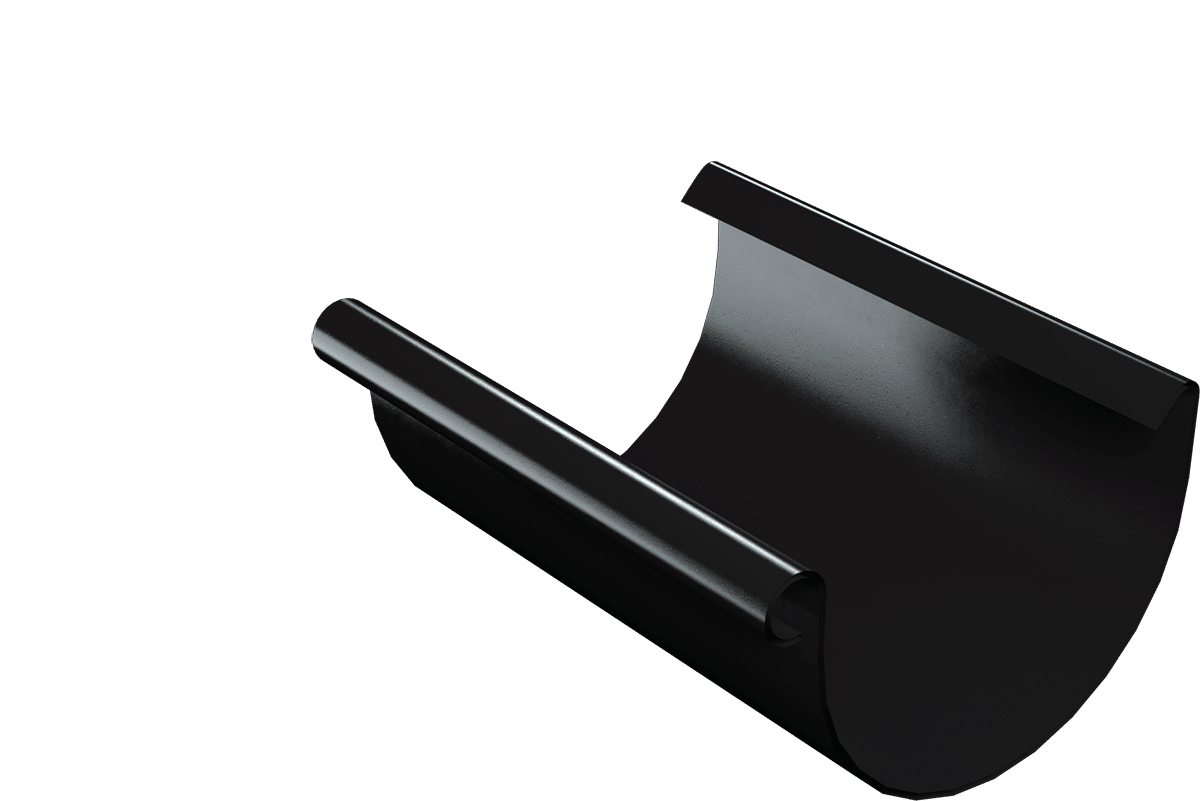 Tube
Tube
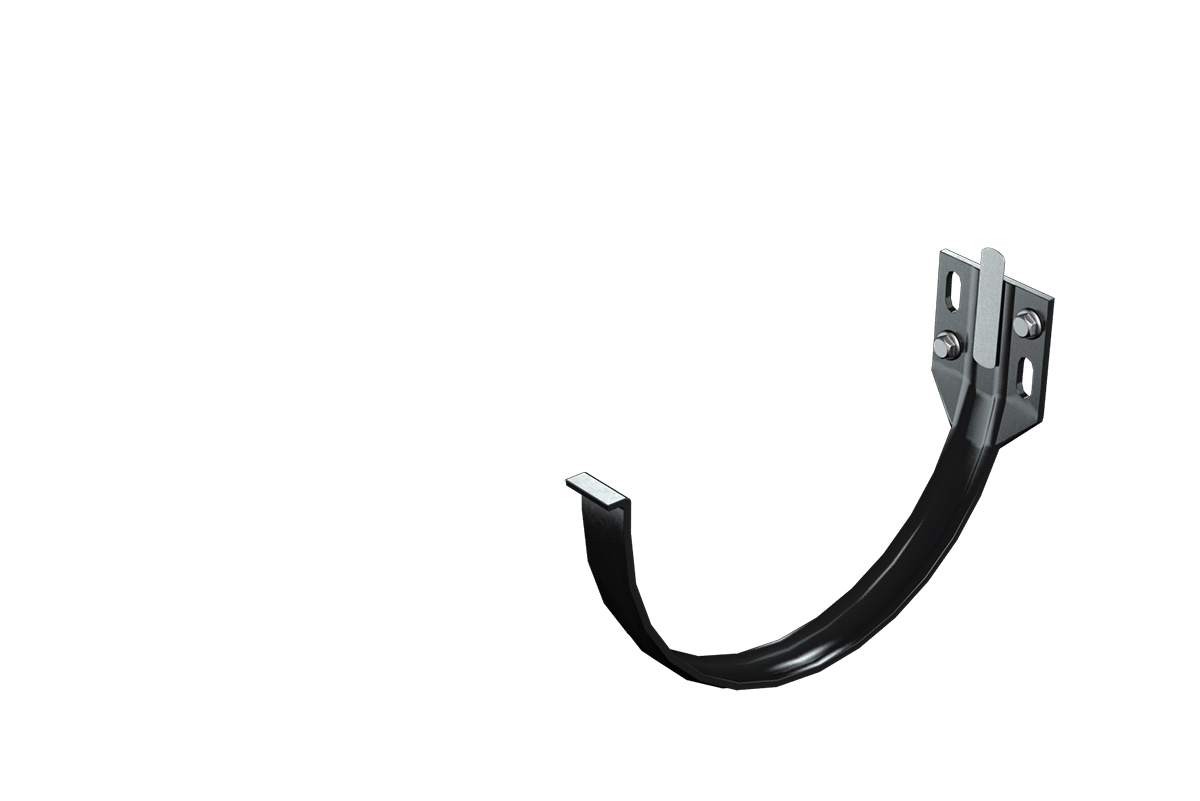 Bracket
Bracket
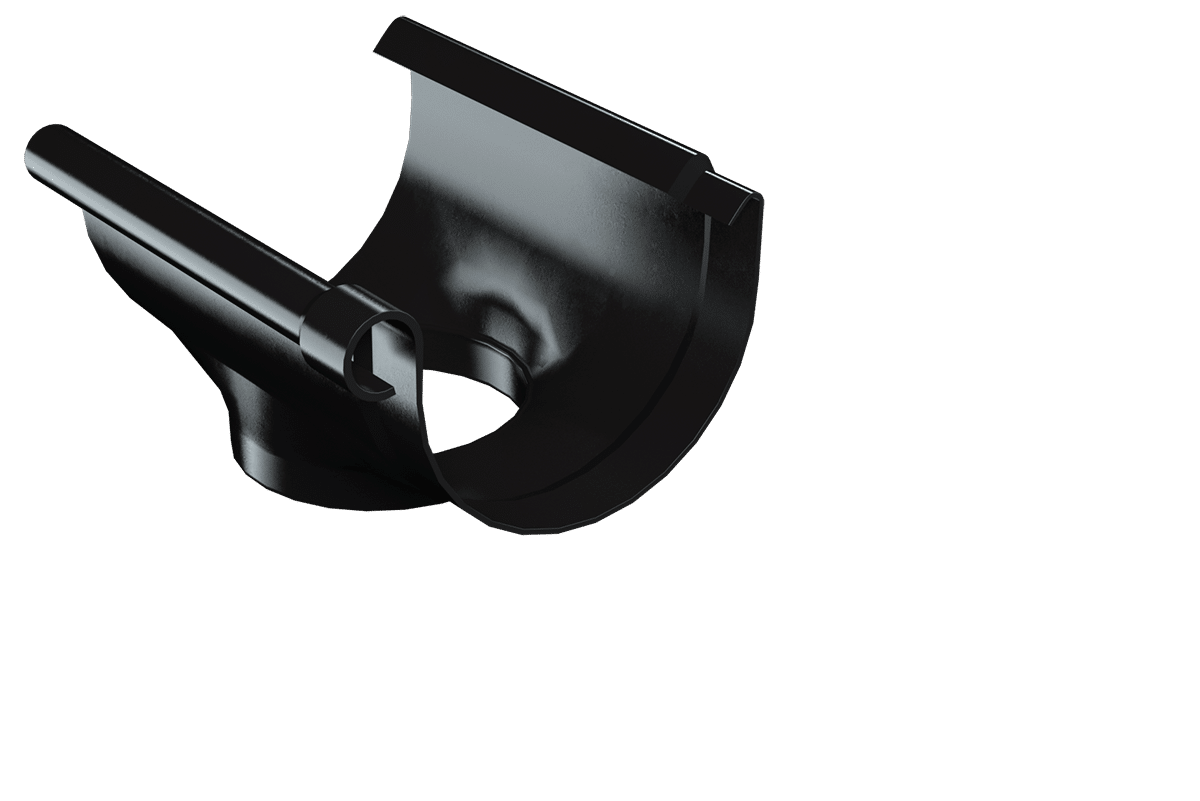 Corner
Corner
 Cap
Cap
Our
Guttering
4” wide guttering is provided as standard on all garden room buildings, helping to manage the flow of water from the roof and away from your garden room.
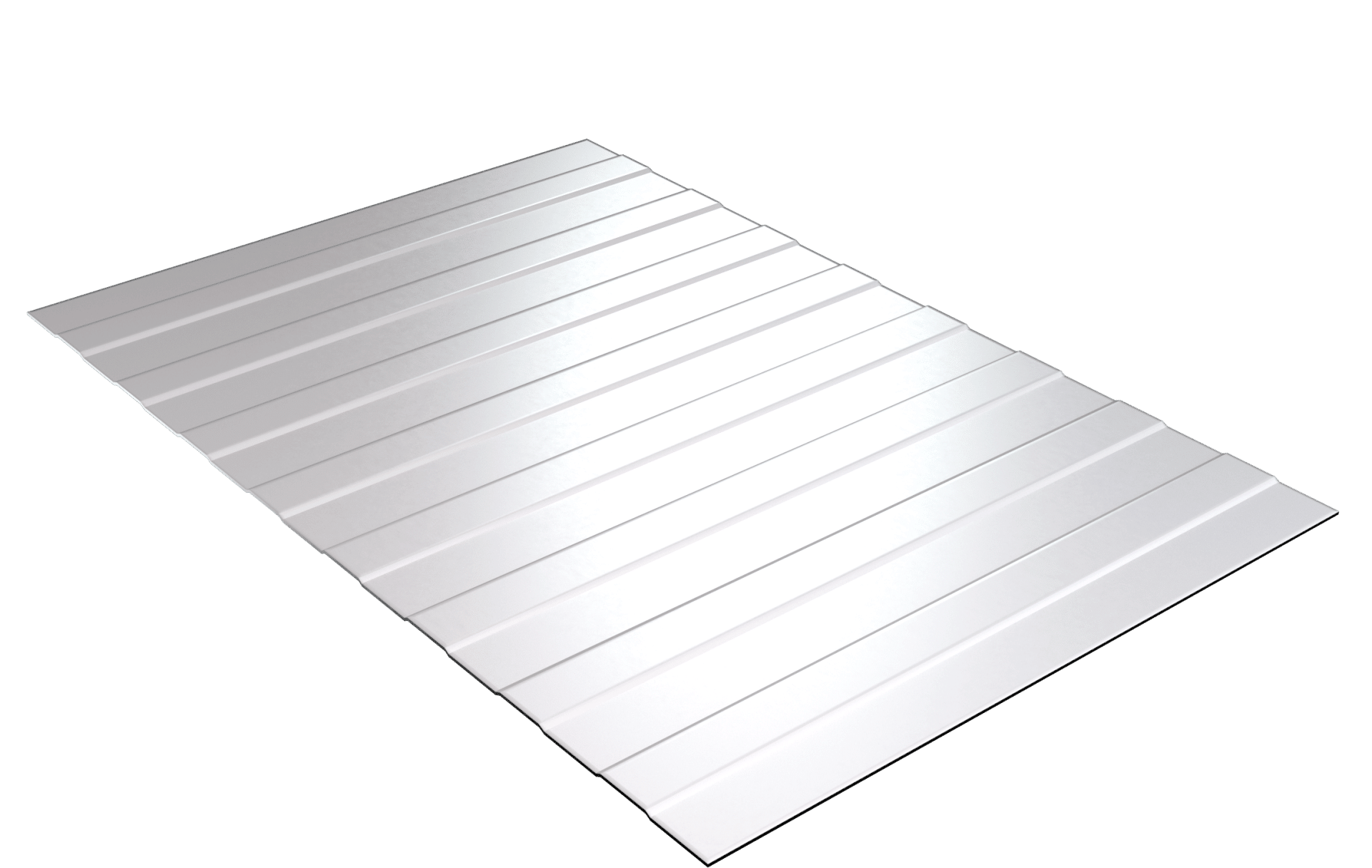 Ceiling
Ceiling
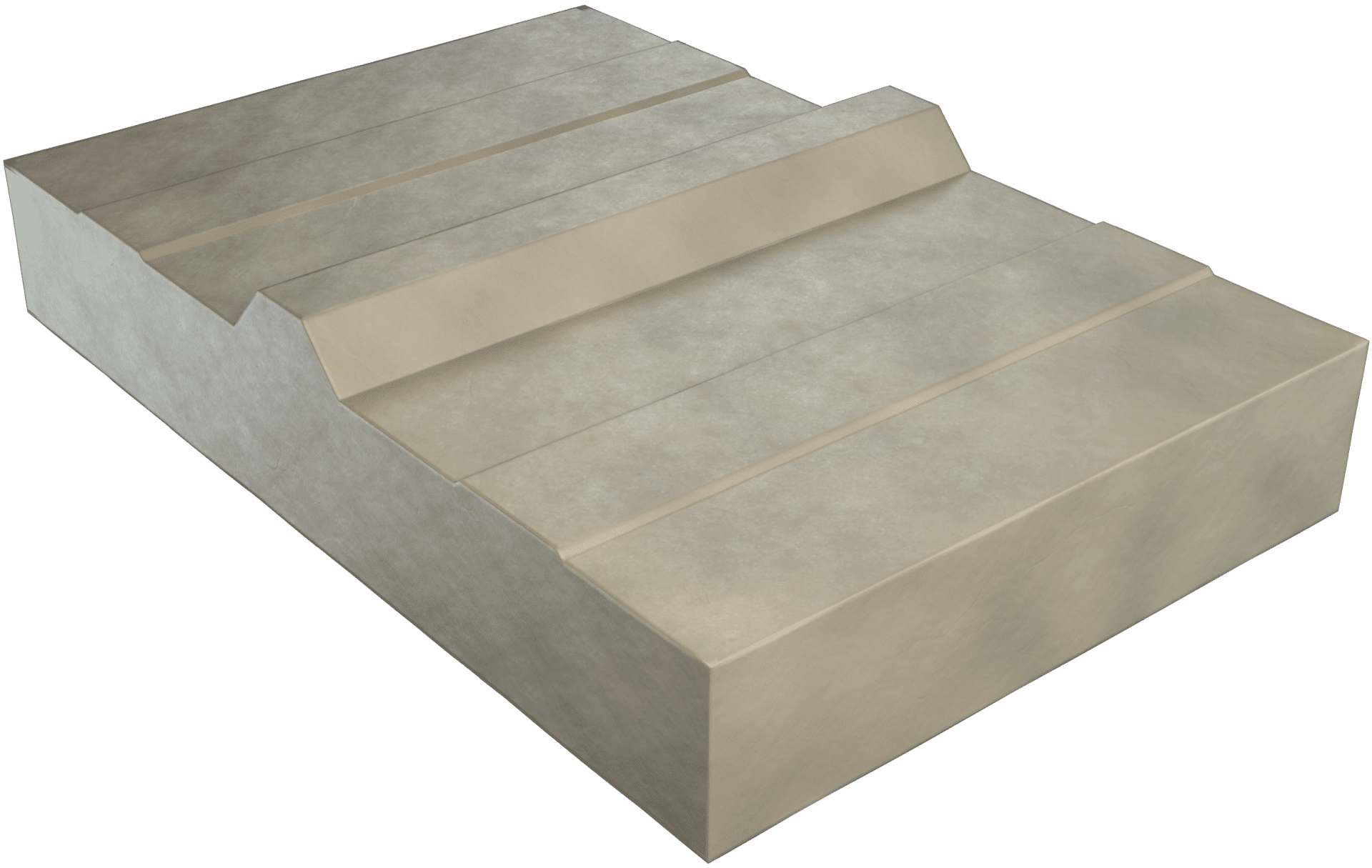 Insulation
Insulation
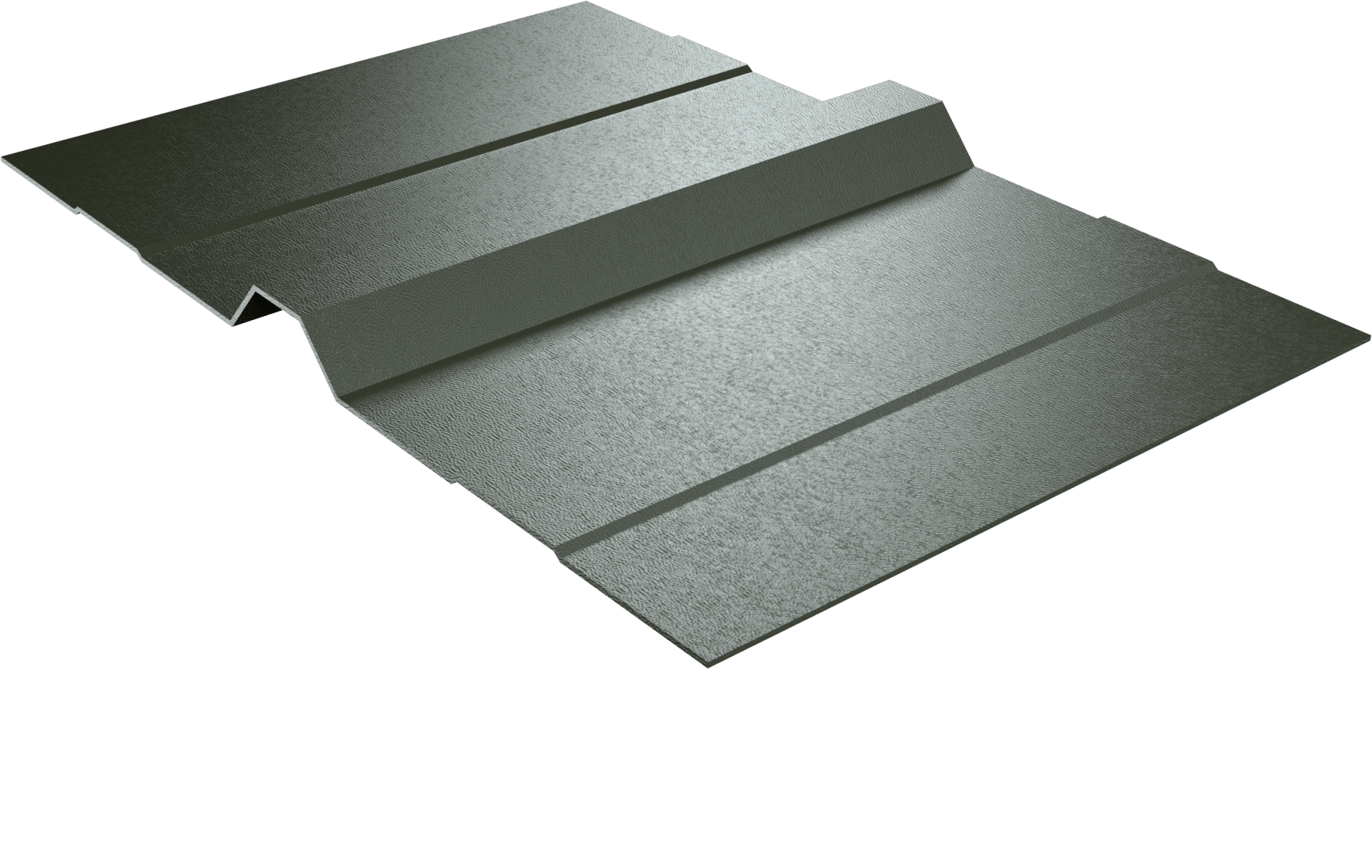 Roof
Roof
Our
Roofing
The composition of our roof is a 60mm – 95mm section of high density fire resistant insulation surrounded by 2 steel plates. All weather-exposed steel elements are coated in a PVC coating to ensure 100% weather proofing and resistance to growth of organic materials. All interior steel panels are powder-coated in a soft-sheen white finish. The roof of every building is pitched with a slight 4 degree slope from front to back, allowing water to run-off easily to the rear guttering system and down-pipe.
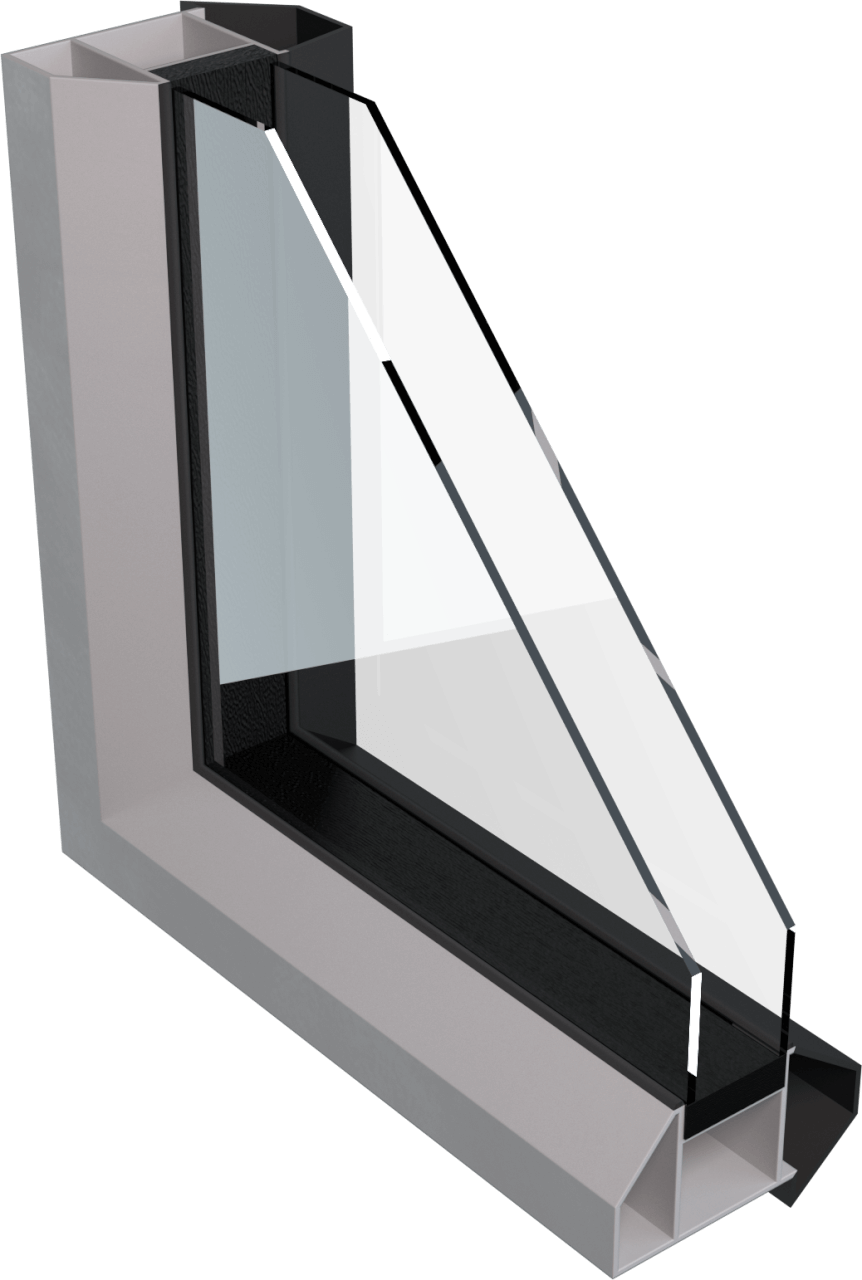
Our
Standard Glazing
All doors and windows are fitted as standard with hard coated, low-e Pilkington K Optiwhite ‘extra clear’ double-glazing, which is argon filled and fitted with a Planitherm layer and Swisspacer providing superior insulation and energy efficiency.
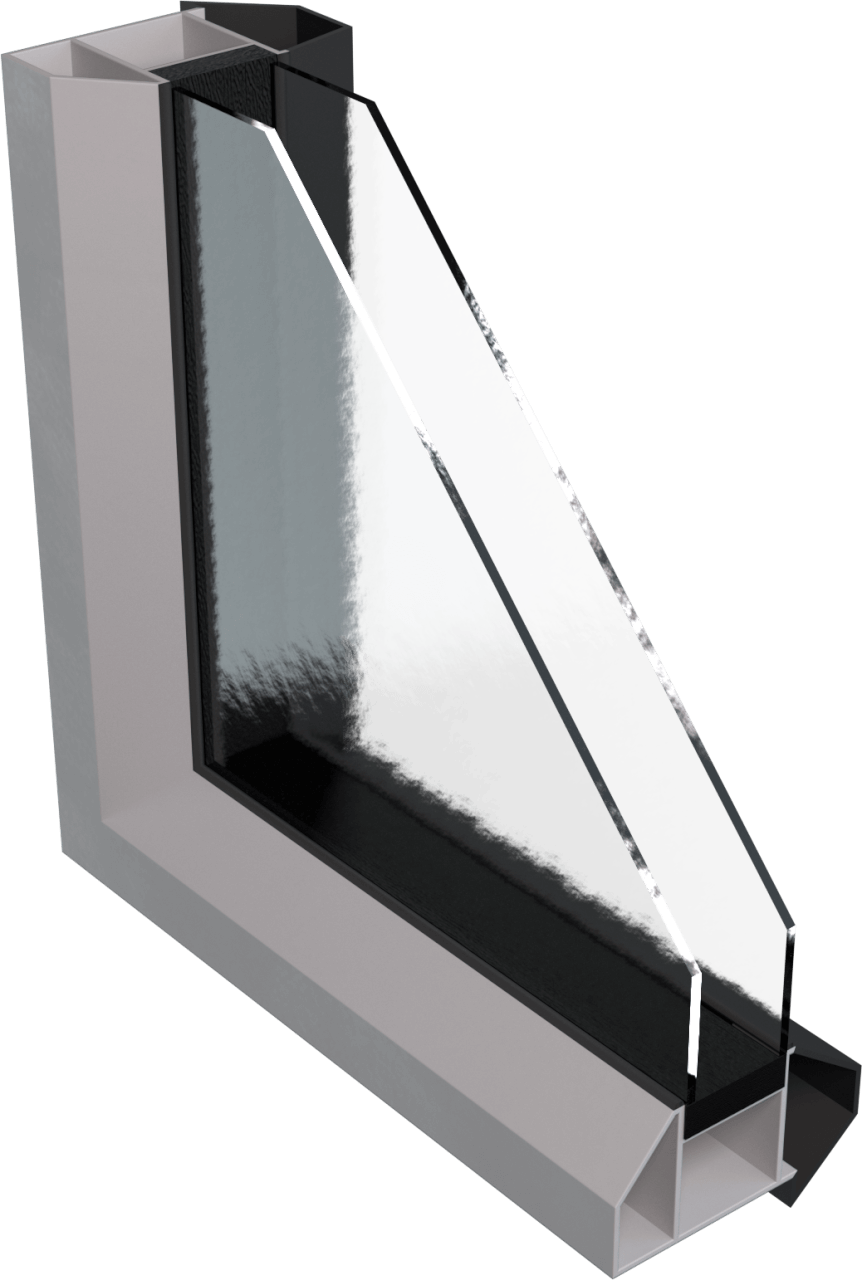
Our
Stippolyte Glazing
For additional privacy it is possible to switch to obscured/frosted glass as a no cost option.
START DESIGNING your room now…
Design your garden room to your exact specification with complete control of window and door placement and choice of decorative design features with our online design tool.
Our Base & Foundations
We have developed our own unique, tried and tested foundations system to ensure that your garden room is perfectly level. What’s more, the price of our foundation system is included in the standard price of your garden room. Our foundation system is significantly more environmentally friendly than a solid concrete base, but remains just as effective. We can use our foundation system on sites with a surface undulation of up to 200mm, which means less prior groundwork and upheaval for most customers.
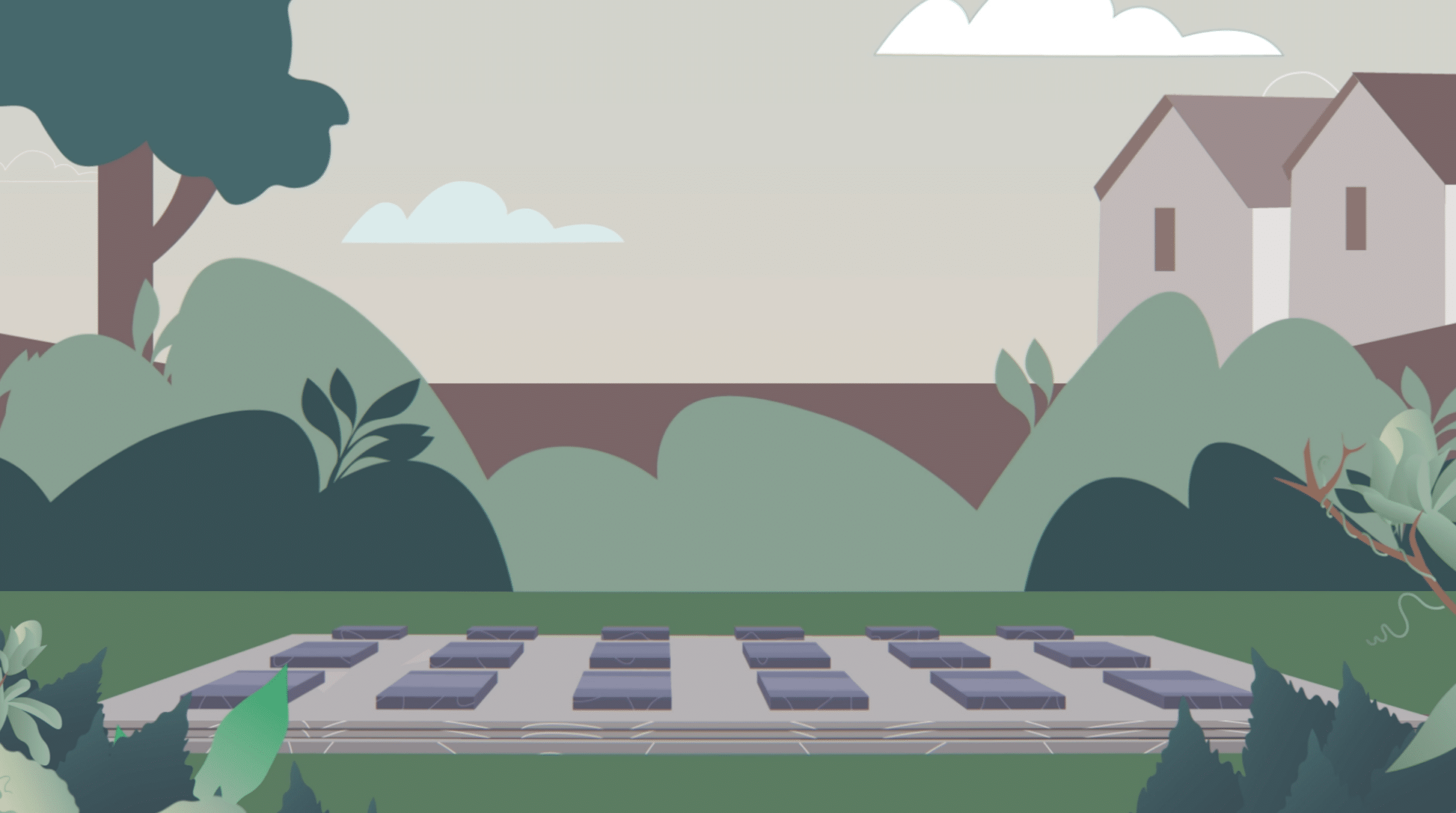
Green Credentials
Our Environmental Policy
At Green Retreats, we take our responsibility to the environment very seriously.
Due to the scarcity of natural resources it is essential to us that throughout every stage of development that careful consideration is taken to reduce our impact on the environment.


