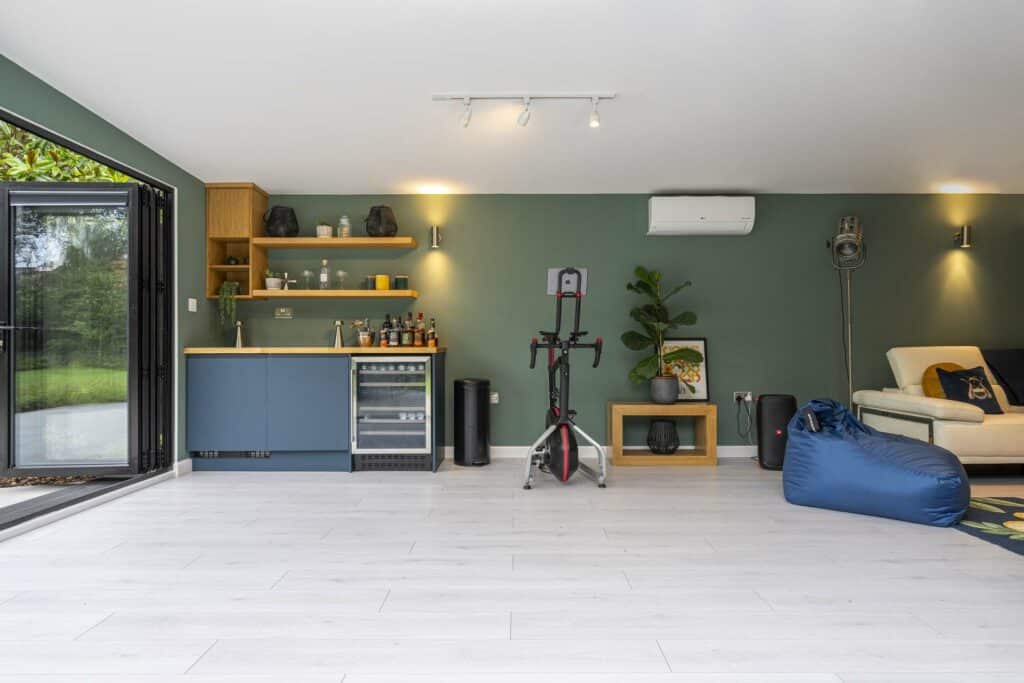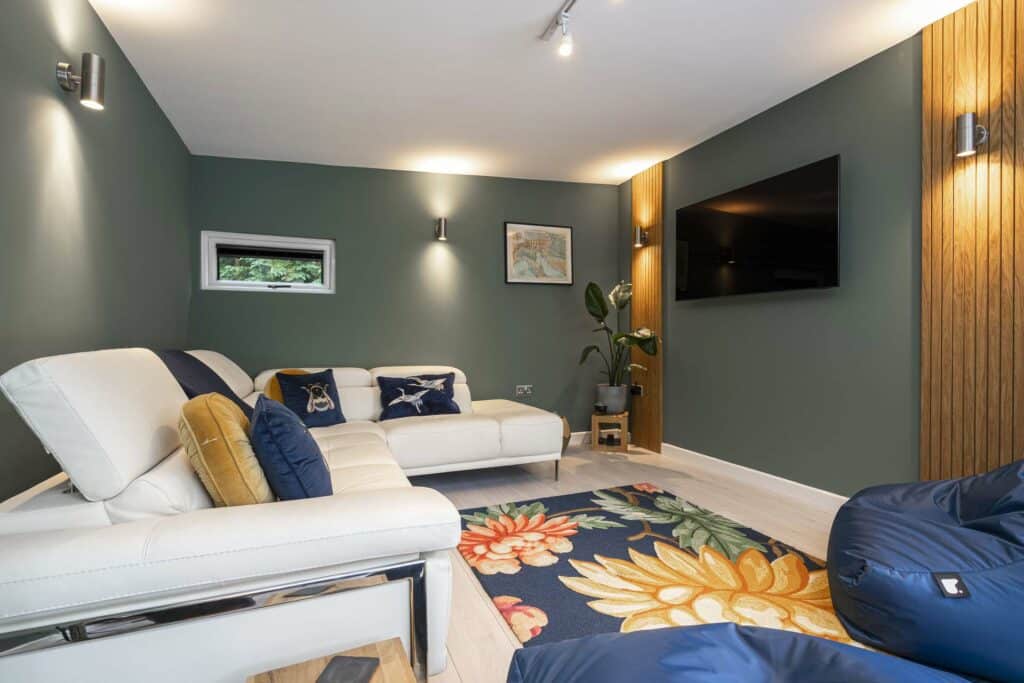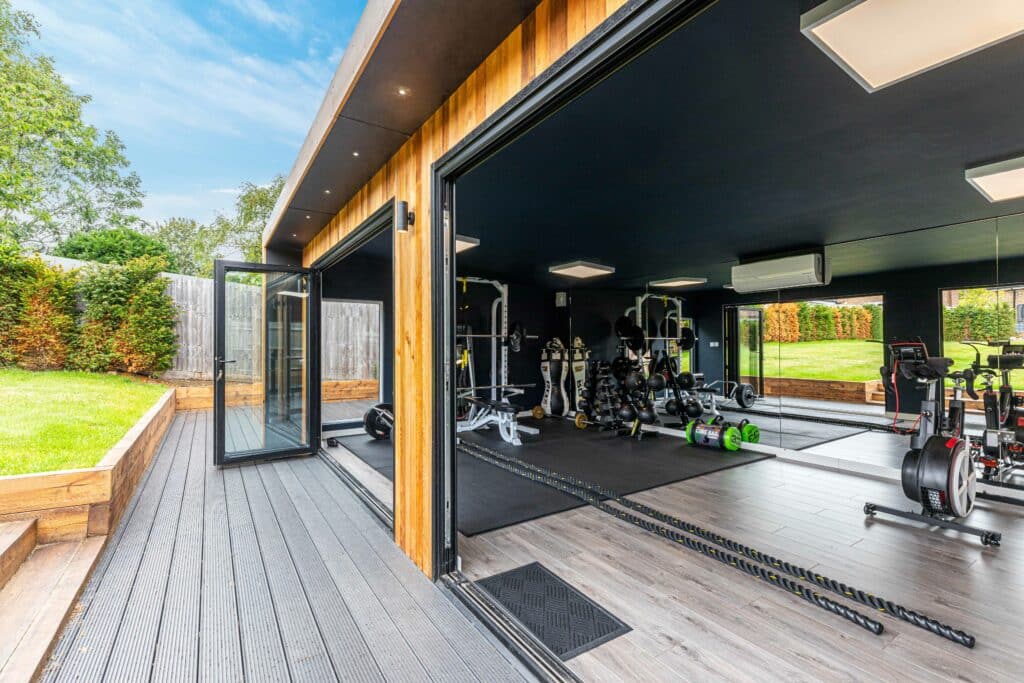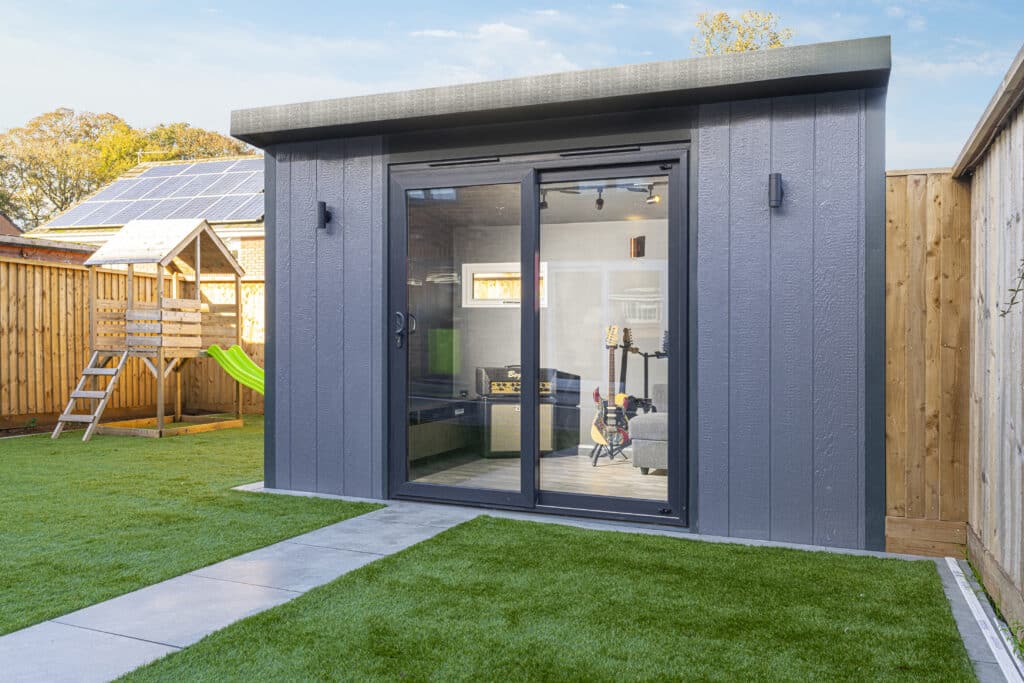Project Overview
Multi-Purpose, G5
Our customer had been searching for the best way to create more space for her family with the idea of having an area set 'away from the house' that could be used for a multitude of uses. Discover how we helped her create her dream multi-purpose garden room.
|
|
Our customer had exhausted all possibilities when it came to creating more space. After having “extended our house as much as we could,” she needed to find a solution that would not only provide her family with additional room but could also be separate from the home to be incorporated into their newly landscaped garden.

Why the customer chose Green Retreats for their multi-purpose building
Our customer explained that a garden room was appealing because of its multi-purpose functionality. After visiting our Green Retreats Twickenham and Westcott showrooms, she realised she wanted to purchase her multi-purpose garden room with us instead of other companies. She particularly enjoyed using our website to customise her perfect garden room to suit all her family’s needs by using our 3D Design Tool, “the idea that whilst the building started as a standard design, by the time you had finished, you’re building was unique to anyone else’s!”
“How did you go about choosing the aesthetics for your garden room?”
“We were having our garden redesigned at the time and the landscaper incorporated the building into the garden very well. When designing the room, we considered the location of it in the garden and when we would get the sun. We put in the largest bi-fold doors so that the room captured the sunlight most of the day! Whilst we live in an urban location, we are surrounded by trees; by using Little Green Paint’ Ambleside Green’, the room just seems to merge into the environment perfectly. We have also painted our garden fence black along with the garden room, so the green of the trees/ plants around it really makes them stand out, whilst the room now blends beautifully with its environment.”
Did you know?
You rarely need planning permission for a garden room; all our buildings are designed to meet your permitted development rights! Sit back, relax and let Green Retreats take care of all the work.

“How did you find the whole process experience with Green Retreats?”
“Very easy to work with and everything is explained to you throughout! We did need planning permission for our building, but Green Retreats did the application for us, and it all went through very smoothly”.
When asked, our lovely customer has said she would “highly recommend” the idea of investing in our garden rooms, and although her building is designed for many different uses, she has most enjoyed having “somewhere to be able to sit in the evening sun” but also if it’s raining or just a little chilly, she can still “sit inside with both sets of bi fold doors open”.
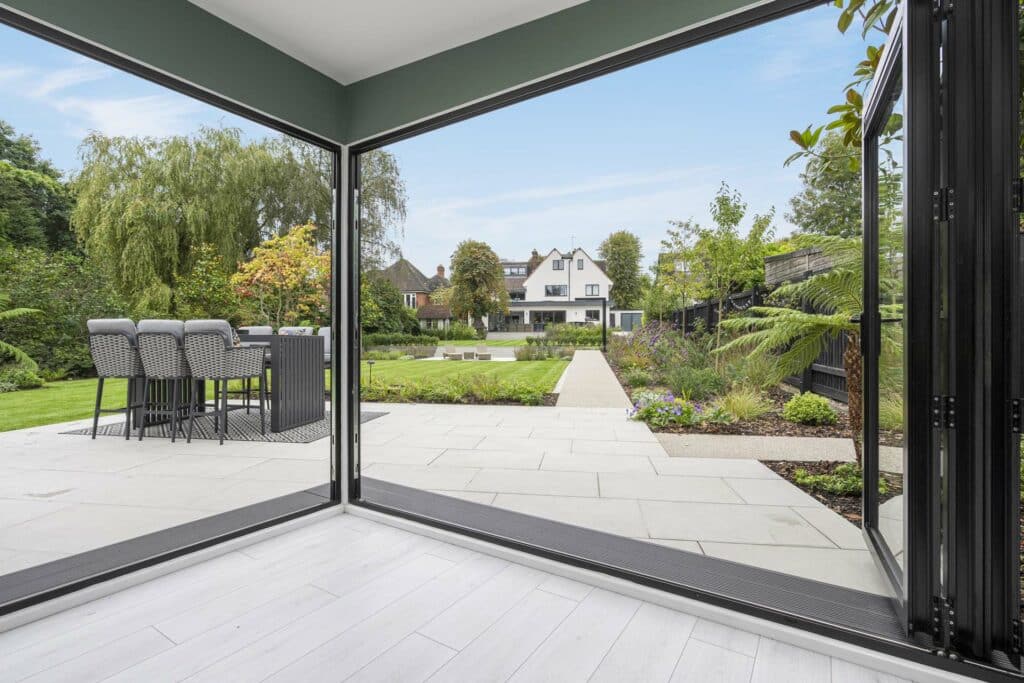
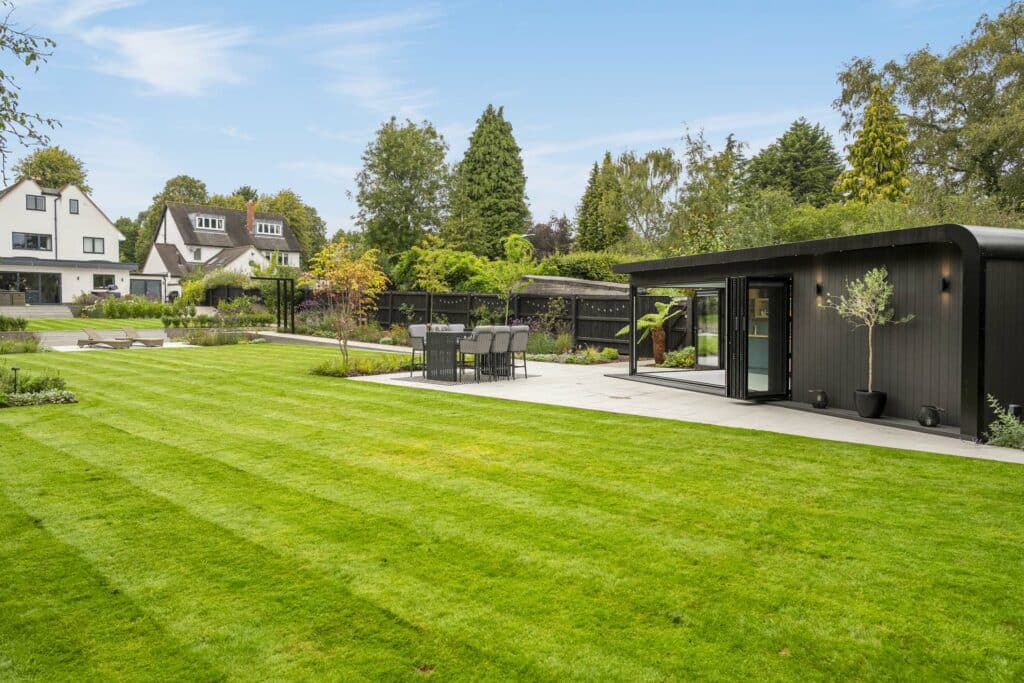
THE END RESULT
As you can see from the photos, this garden room is a great feature within such a beautiful landscaped garden! There is nothing better to us than to wittness the customers vision come to life and to see their taste on interiors and style – especially when the building is multi-purpose garden room.
Here’s what our customer had to say when we asked what opportunities her garden room has brought to her:
“It means that our teenage children have somewhere to go with friends and relax in the evening. We put a kitchen area/ bar with a fridge inside too, so it’s a great place to hang out. We also use it for exercise purposes with our watt bike and space for yoga etc. It really is a multi-purpose and versatile room!”
We’d love to talk about your garden room ideas…
Experience the magic of our showrooms to kickstart your garden room project! Explore a range of styles, sizes, and materials where our friendly hosts will guide you, answer questions, and even create a 3D model of your dream garden room using our digital configurator. Explore, envision, and embark on your journey with us today!
Book a showroom visit below…
"*" indicates required fields
